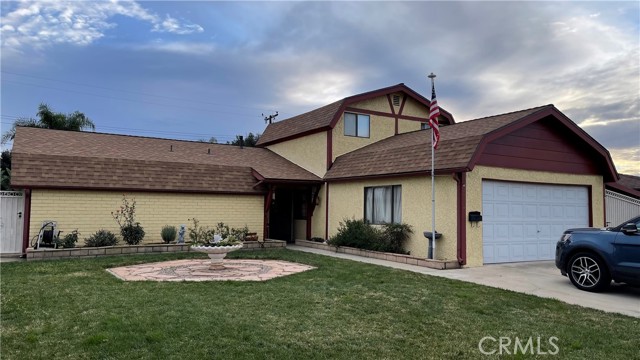#IV22018375
Location, Location, Location� This 4 Bedroom pool home in a prime location can be yours.. Offering 4 bedrooms and 3 complete bathrooms, this well cared for home is ready for new owners. Situated on a quiet established, tree lined street, this home has 3 of the bedrooms on the main floor, including a master bedroom. There is also a larger master retreat upstairs. The open spacious floor plan is inviting to all. Large kitchen and stainless Steele appliances included. There have been many upgrades including a new roof with cool roof shingles, wall insulation, water conserving bathrooms with upgraded flooring and counters, freshly painted on the inside and offers two complete sliders that open into a backyard entertaining oasis. The Pool has an energy saving pump and the home is equipped with Solar that is paid for giving extremely low electrical bills. The covered patio or the Gazebo is a perfect place for morning coffee and quiet time, and the fruit trees are an added benefit.. As you can see to this home has a lot to offer the new owners..
| Property Id | 368098425 |
| Price | $ 790,000.00 |
| Property Size | 7494 Sq Ft |
| Bedrooms | 4 |
| Bathrooms | 3 |
| Available From | 30th of January 2022 |
| Status | Active |
| Type | Single Family Residence |
| Year Built | 1964 |
| Garages | 2 |
| Roof | Other,Shingle |
| County | Los Angeles |
Location Information
| County: | Los Angeles |
| Community: | Biking,Foothills,Hiking,Sidewalks,Street Lights |
| MLS Area: | 684 - La Verne |
| Directions: | Directly off White below foothill |
Interior Features
| Common Walls: | No Common Walls |
| Rooms: | Kitchen,Laundry,Living Room,Master Suite |
| Eating Area: | Family Kitchen,Dining Room |
| Has Fireplace: | 1 |
| Heating: | Central,Fireplace(s),Solar |
| Windows/Doors Description: | |
| Interior: | Block Walls,Open Floorplan |
| Fireplace Description: | Family Room |
| Cooling: | Central Air |
| Floors: | Carpet,Tile,Wood |
| Laundry: | Gas & Electric Dryer Hookup,In Garage |
| Appliances: | Built-In Range,Dishwasher,Disposal,Gas Oven,Gas Range,Gas Cooktop,Microwave,Water Heater Central |
Exterior Features
| Style: | Colonial |
| Stories: | 2 |
| Is New Construction: | 0 |
| Exterior: | |
| Roof: | Other,Shingle |
| Water Source: | Public |
| Septic or Sewer: | Public Sewer |
| Utilities: | Electricity Connected,Natural Gas Connected,Sewer Connected,Water Connected |
| Security Features: | |
| Parking Description: | Attached Carport,Driveway,Concrete,Garage,Garage Door Opener,RV Potential |
| Fencing: | |
| Patio / Deck Description: | Cabana,Covered,Deck,Patio Open,Slab |
| Pool Description: | Private,In Ground |
| Exposure Faces: |
School
| School District: | Bonita Unified |
| Elementary School: | |
| High School: | |
| Jr. High School: |
Additional details
| HOA Fee: | 0.00 |
| HOA Frequency: | |
| HOA Includes: | |
| APN: | 8370035080 |
| WalkScore: | |
| VirtualTourURLBranded: |
Listing courtesy of KIMBERLY RIVORD from THE WESTERN GROUP REAL ESTATE
Based on information from California Regional Multiple Listing Service, Inc. as of 2024-11-21 at 10:30 pm. This information is for your personal, non-commercial use and may not be used for any purpose other than to identify prospective properties you may be interested in purchasing. Display of MLS data is usually deemed reliable but is NOT guaranteed accurate by the MLS. Buyers are responsible for verifying the accuracy of all information and should investigate the data themselves or retain appropriate professionals. Information from sources other than the Listing Agent may have been included in the MLS data. Unless otherwise specified in writing, Broker/Agent has not and will not verify any information obtained from other sources. The Broker/Agent providing the information contained herein may or may not have been the Listing and/or Selling Agent.



























