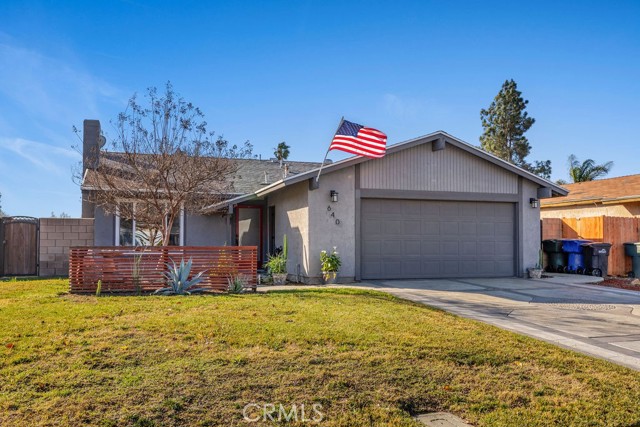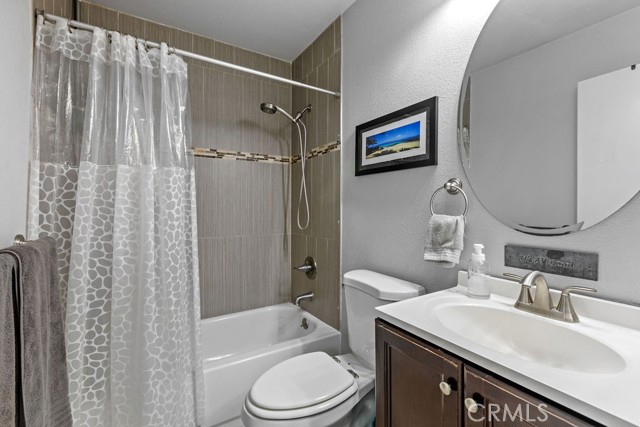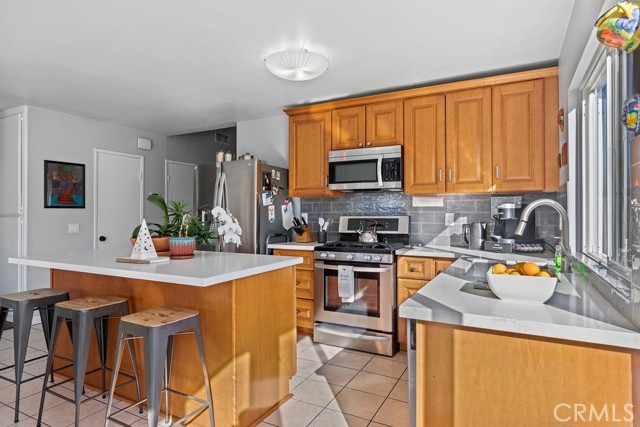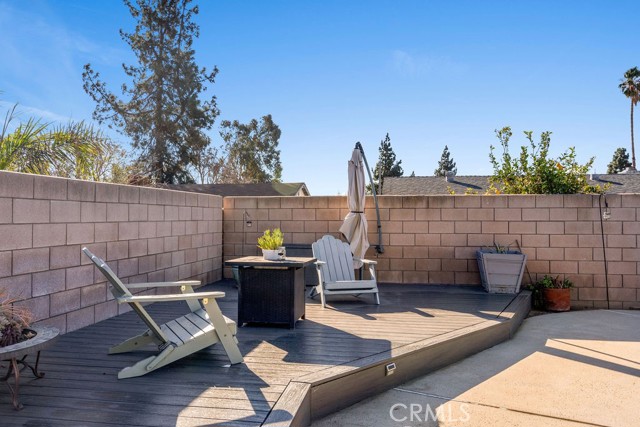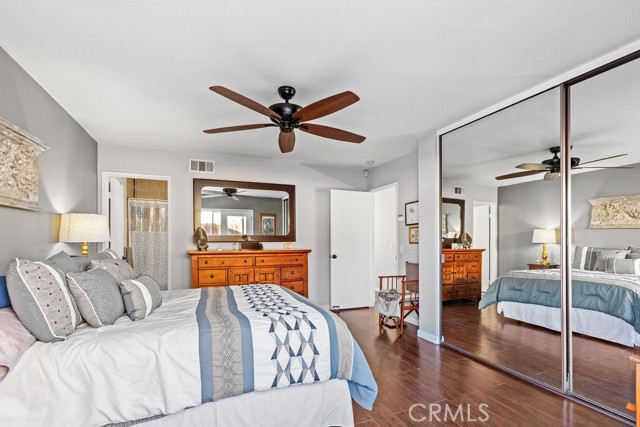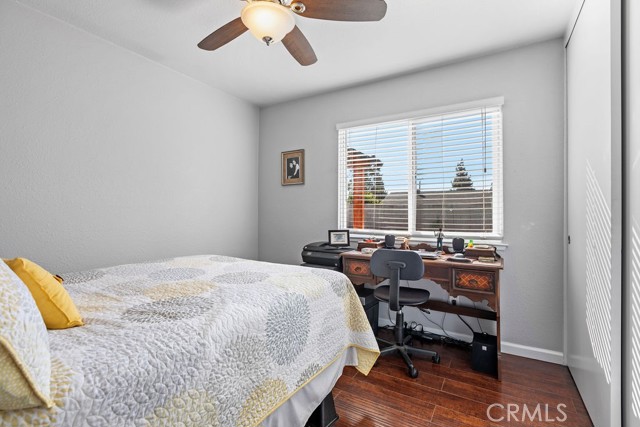#SW22016469
Bring your buyers and DIVE right in to this 3 Bedroom, 2 Bath, Pool home located in a cul-de-sac in a highly desirable area of Ontario. The inviting front porch is perfect for that morning cup of coffee. The living room features wood laminate flooring with a gas fireplace. The kitchen has been upgraded with Quartz countertops, sink, faucet, and dishwasher. Master bedroom has new French Doors leading to the backyard. This large backyard is fantastic for entertaining with a covered patio, raised sun deck, and plenty of side yard. The pool/spa has a newer filtration system, heating unit and pump. MLS is deemed reliable but may not always be accurate. Agents/brokers/buyers to verify all information and complete due diligence. Thank you so much for showing. Professional pictures and 3D video coming later today
| Property Id | 368094665 |
| Price | $ 619,900.00 |
| Property Size | 7119 Sq Ft |
| Bedrooms | 3 |
| Bathrooms | 2 |
| Available From | 3rd of February 2022 |
| Status | Active |
| Type | Single Family Residence |
| Year Built | 1977 |
| Garages | 2 |
| Roof | Shingle |
| County | San Bernardino |
Location Information
| County: | San Bernardino |
| Community: | Biking,Curbs,Foothills,Golf,Hiking,Park,Sidewalks,Storm Drains,Street Lights,Suburban |
| MLS Area: | 686 - Ontario |
| Directions: | Cross Streets: Philadelphia and S. Campus |
Interior Features
| Common Walls: | No Common Walls |
| Rooms: | All Bedrooms Down,Kitchen,Living Room,Master Suite |
| Eating Area: | Breakfast Counter / Bar,Family Kitchen,In Kitchen |
| Has Fireplace: | 1 |
| Heating: | Central |
| Windows/Doors Description: | Double Pane Windows |
| Interior: | Block Walls,Ceiling Fan(s),Pantry |
| Fireplace Description: | Family Room,Gas |
| Cooling: | Central Air |
| Floors: | Laminate,Tile,Wood |
| Laundry: | Dryer Included,Gas Dryer Hookup,In Garage,Washer Hookup,Washer Included |
| Appliances: | Dishwasher,Disposal,Gas Oven,Gas Range,Gas Water Heater,Microwave,Refrigerator,Self Cleaning Oven,Water Heater,Water Line to Refrigerator |
Exterior Features
| Style: | Contemporary |
| Stories: | 1 |
| Is New Construction: | 0 |
| Exterior: | Satellite Dish |
| Roof: | Shingle |
| Water Source: | Public |
| Septic or Sewer: | Public Sewer |
| Utilities: | Cable Available,Electricity Connected,Phone Available,Sewer Connected,Water Connected |
| Security Features: | Carbon Monoxide Detector(s),Smoke Detector(s),Wired for Alarm System |
| Parking Description: | Driveway,Garage,Garage Faces Front,Garage Door Opener |
| Fencing: | Block,Brick,Wood |
| Patio / Deck Description: | Concrete,Covered,Deck,Patio,Front Porch |
| Pool Description: | Private,Heated,Gas Heat,In Ground |
| Exposure Faces: |
School
| School District: | Chaffey Joint Union High |
| Elementary School: | |
| High School: | |
| Jr. High School: |
Additional details
| HOA Fee: | 0.00 |
| HOA Frequency: | |
| HOA Includes: | |
| APN: | 1050551210000 |
| WalkScore: | |
| VirtualTourURLBranded: | https://www.asteroom.com/pviewer?hideleadgen=1&token=hObZCAUP9UaLex2ZnGvZ3Q |
Listing courtesy of RANDY COLLINS from EXP REALTY OF CALIFORNIA, INC.
Based on information from California Regional Multiple Listing Service, Inc. as of 2024-09-20 at 10:30 pm. This information is for your personal, non-commercial use and may not be used for any purpose other than to identify prospective properties you may be interested in purchasing. Display of MLS data is usually deemed reliable but is NOT guaranteed accurate by the MLS. Buyers are responsible for verifying the accuracy of all information and should investigate the data themselves or retain appropriate professionals. Information from sources other than the Listing Agent may have been included in the MLS data. Unless otherwise specified in writing, Broker/Agent has not and will not verify any information obtained from other sources. The Broker/Agent providing the information contained herein may or may not have been the Listing and/or Selling Agent.
