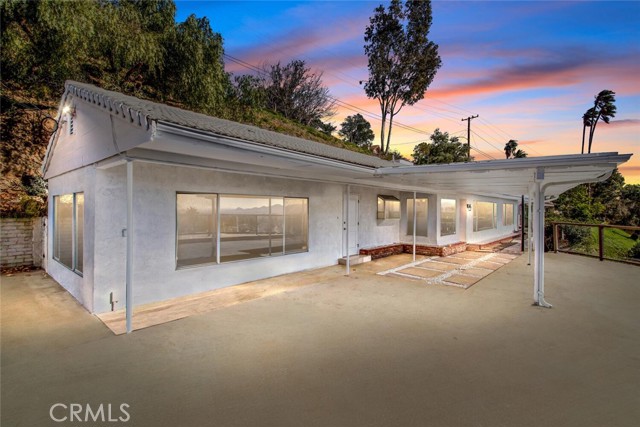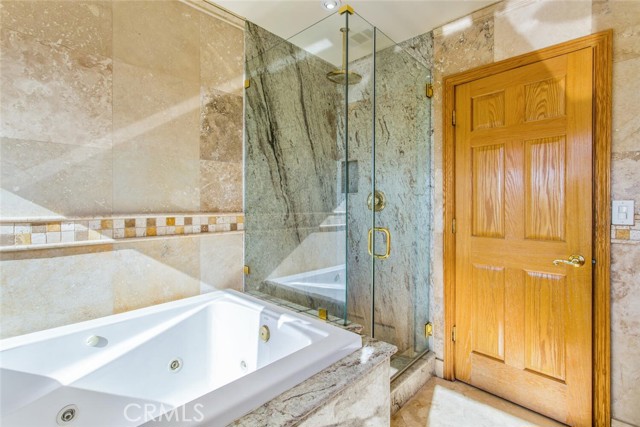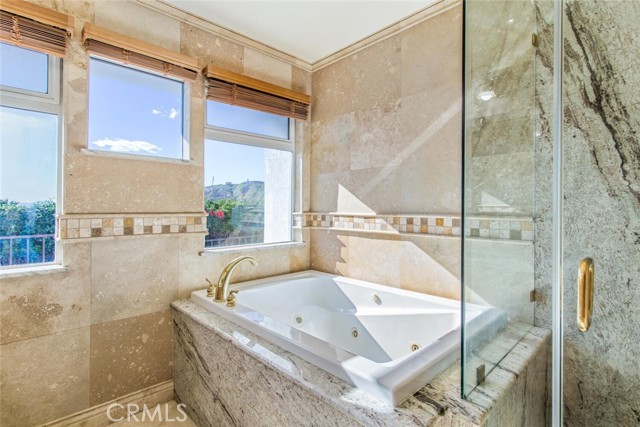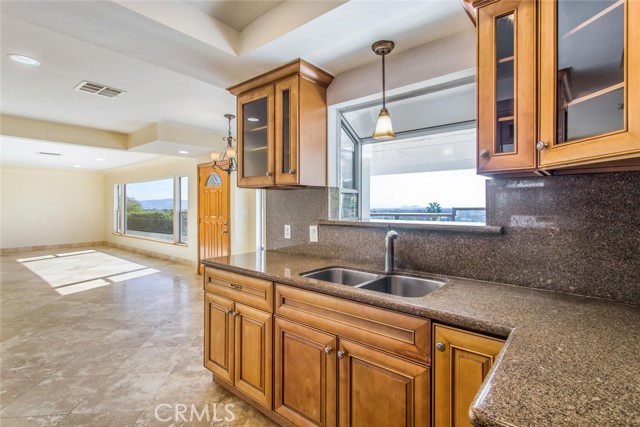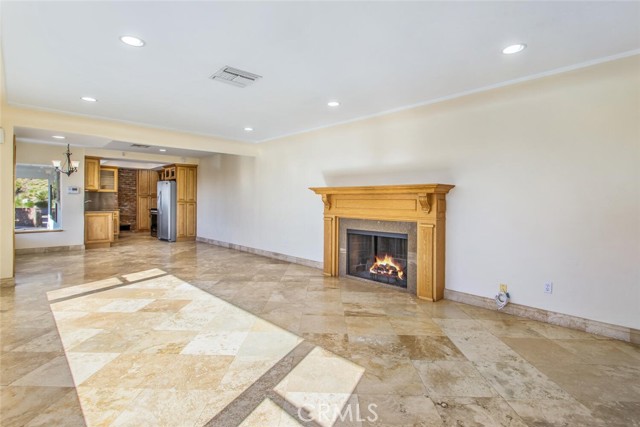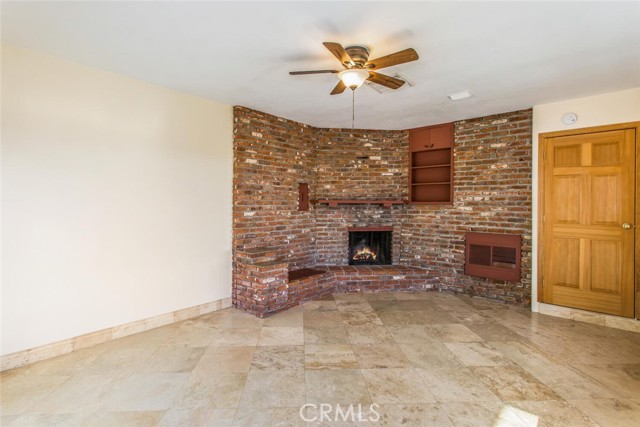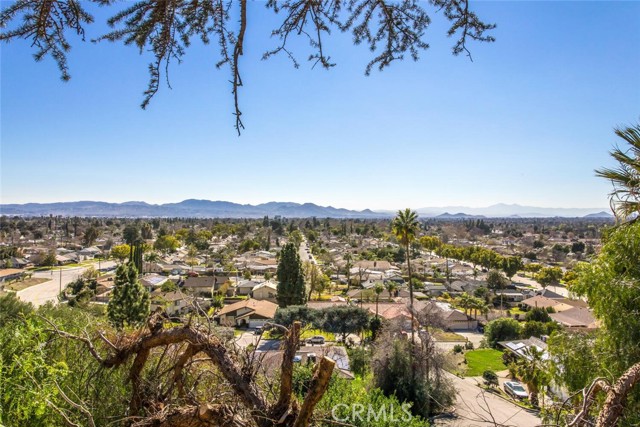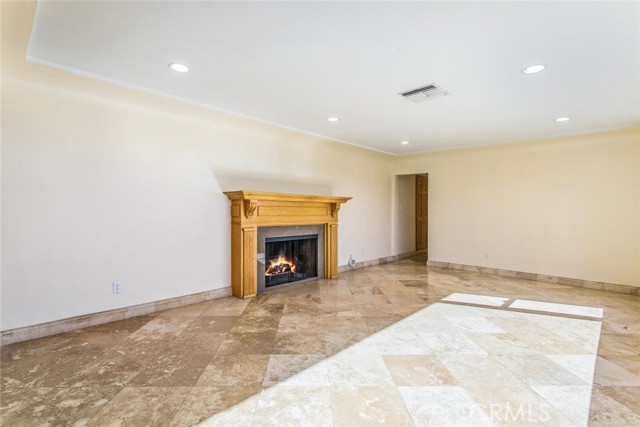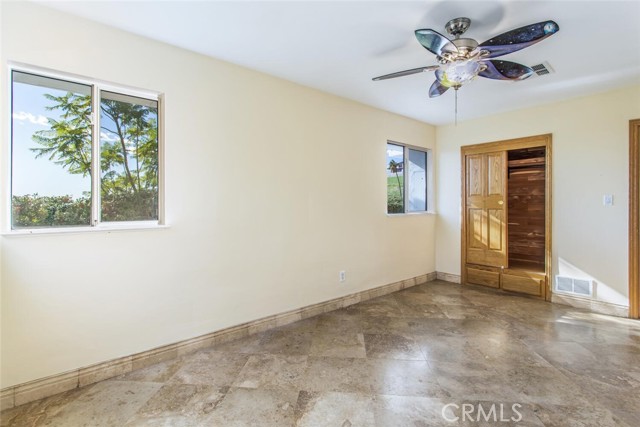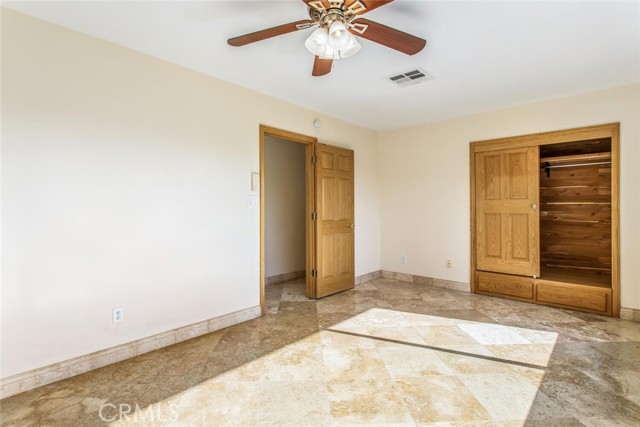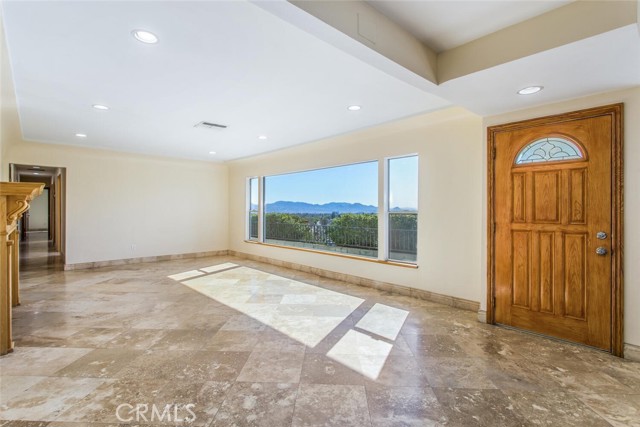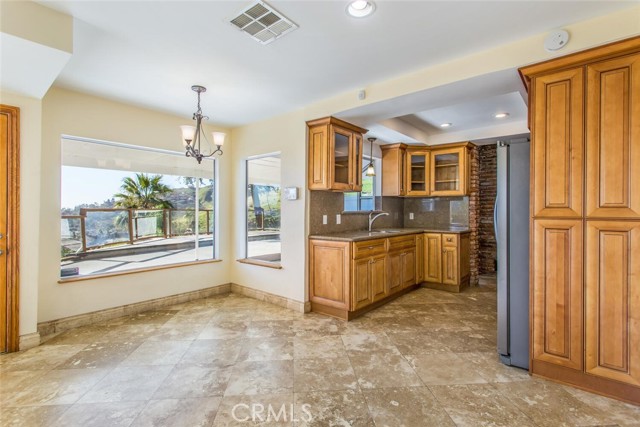#EV22005668
This one-of-a-kind home is nestled into the hillside and offers panoramic views of the Inland Empire Valley. A private automatic gate leads you down the driveway to the home. As you enter the you'll notice the spacious living room complete with decorative coffered ceilings, cozy fireplace with an oversized wooden mantle, and large picture windows with unobstructed city views. This home features many upgrades including stunning travertine flooring throughout, neutral paint, and recessed lighting. The kitchen is located directly off of the living room and features granite countertops, custom cabinetry, stainless steel appliances including refrigerator, and a nearby breakfast nook area with access to the front patio and deck. Just off of the kitchen is a large bonus room/bedroom complete with an oversized brick fireplace with a raised hearth, a ceiling fan, and a nearby full bath with a glass-enclosed tile shower and pedestal sink. Down the hall, you'll find the two bedrooms, both of which are nicely sized and offer large cedar-lined closets, ceiling fans, and city light views. The custom tiled master bathroom offers his and hers sinks, a jacuzzi tub, and a glass-enclosed shower. One of the crowning jewels of this home is its viewing deck with glass-paneled railing providing expansive and unobstructed views of the valley and city lights. Nearby 2 car detached garage as well as a custom-built storage room below the deck. Conveniently located to nearby shopping, schools, freeway access, and the resort communities of the local San Bernardino Mountains.
| Property Id | 368059352 |
| Price | $ 599,999.00 |
| Property Size | 15400 Sq Ft |
| Bedrooms | 2 |
| Bathrooms | 2 |
| Available From | 22nd of January 2022 |
| Status | Active |
| Type | Single Family Residence |
| Year Built | 1950 |
| Garages | 2 |
| Roof | |
| County | San Bernardino |
Location Information
| County: | San Bernardino |
| Community: | Foothills,Mountainous |
| MLS Area: | 274 - San Bernardino |
| Directions: | N. Mountain View Ave. to Edgerton Dr. |
Interior Features
| Common Walls: | No Common Walls |
| Rooms: | Bonus Room,Family Room,Kitchen,Living Room |
| Eating Area: | Breakfast Nook |
| Has Fireplace: | 1 |
| Heating: | Central,Fireplace(s) |
| Windows/Doors Description: | Blinds,Double Pane Windows |
| Interior: | Ceiling Fan(s),Coffered Ceiling(s),Granite Counters,High Ceilings,Pantry,Recessed Lighting |
| Fireplace Description: | Family Room,Raised Hearth |
| Cooling: | Central Air |
| Floors: | Stone |
| Laundry: | In Garage |
| Appliances: | Disposal,Gas Range,Microwave,Water Heater |
Exterior Features
| Style: | |
| Stories: | 1 |
| Is New Construction: | 0 |
| Exterior: | |
| Roof: | |
| Water Source: | Public |
| Septic or Sewer: | Conventional Septic |
| Utilities: | Electricity Connected,Natural Gas Connected,Sewer Connected,Water Connected |
| Security Features: | Automatic Gate,Carbon Monoxide Detector(s),Smoke Detector(s) |
| Parking Description: | Driveway,Garage |
| Fencing: | Electric,Security,Wrought Iron |
| Patio / Deck Description: | Covered,Deck,Patio |
| Pool Description: | None |
| Exposure Faces: |
School
| School District: | San Bernardino City Unified |
| Elementary School: | |
| High School: | Cajon |
| Jr. High School: |
Additional details
| HOA Fee: | 0.00 |
| HOA Frequency: | |
| HOA Includes: | |
| APN: | 0271091580000 |
| WalkScore: | |
| VirtualTourURLBranded: | https://tours.attractivehomephotography.com/1949907 |
Listing courtesy of JOE MARROQUIN from RE/MAX ADVANTAGE
Based on information from California Regional Multiple Listing Service, Inc. as of 2024-09-21 at 10:30 pm. This information is for your personal, non-commercial use and may not be used for any purpose other than to identify prospective properties you may be interested in purchasing. Display of MLS data is usually deemed reliable but is NOT guaranteed accurate by the MLS. Buyers are responsible for verifying the accuracy of all information and should investigate the data themselves or retain appropriate professionals. Information from sources other than the Listing Agent may have been included in the MLS data. Unless otherwise specified in writing, Broker/Agent has not and will not verify any information obtained from other sources. The Broker/Agent providing the information contained herein may or may not have been the Listing and/or Selling Agent.
