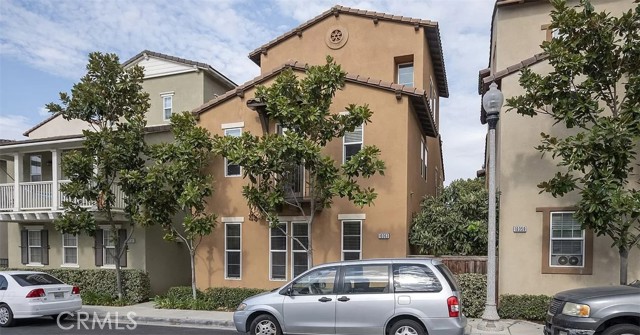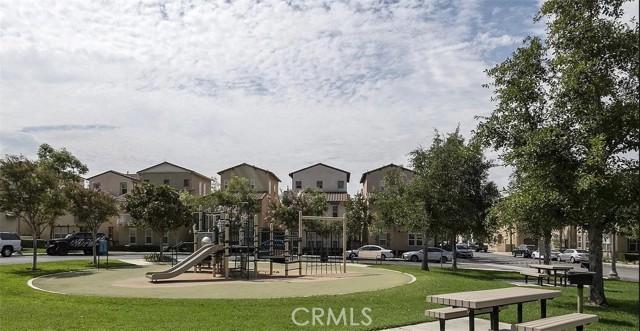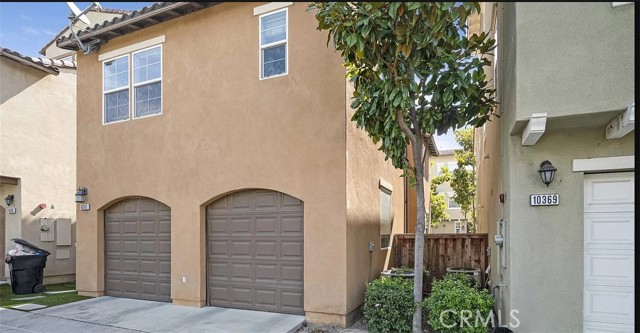#TR22011450
LOW HOA! LOW PROPERTY TAX! Newly remodeled TURNKEY detached condo in a gated community! 4 bedroom / 3.5 bath / 3 story. 2 Master Bedroom suites. 1 year new paint, new applicances which includes stove, oven, range hood, dishwasher. New floors and many more ! Recessed lighting, high ceilings, and tall double paned windows throughout the home! Spacious living room situated at the front of the house. Upstairs for the primary suite that features a private balcony overlooking the trees! The bathroom contains a dual sink vanity with cultured marble countertop, Juliet tub, glass door stand-up shower, and walk-in closet! Two additional bedrooms are on this level and share a Jack and Jill bath, with a dual sink vanity and shower/tub! Built-in hallway cabinets and a laundry room complete this floor. Another staircase leads you to the large final bedroom suite, containing two mirrored door closets, shower/tub, and wooden vanity! This home has more storage space on the third floor, as well as in the 2 car garage. Central A/C, Forced Air heating, and solar are bonus inclusions! HOA covers common area like Barbecue, outdoor cooking area, Picnic Area, Playground access, Pets area. Close to restaurants, shopping, and I-10! Must see !!!
| Property Id | 368021067 |
| Price | $ 649,000.00 |
| Property Size | 2000 Sq Ft |
| Bedrooms | 4 |
| Bathrooms | 3 |
| Available From | 19th of January 2022 |
| Status | Active |
| Type | Condominium |
| Year Built | 2010 |
| Garages | 2 |
| Roof | |
| County | San Bernardino |
Location Information
| County: | San Bernardino |
| Community: | Curbs,Street Lights |
| MLS Area: | 274 - San Bernardino |
| Directions: | 10fwy exit Indian Hill south on Indian Hill to Holt(left) to Amherst(make a u-turn). Bellafina will be on your right. Call for gate code. once thru gate stay on Via Abby to Via classico the entrance to the home is on Via Classico 10363 Cross Streets |
Interior Features
| Common Walls: | No Common Walls |
| Rooms: | Bonus Room,Den,Entry,Family Room,Jack & Jill,Kitchen,Laundry,Living Room,Loft,Master Bathroom,Master Bedroom,Master Suite,Multi-Level Bedroom,Walk-In Closet,Walk-In Pantry |
| Eating Area: | Dining Room |
| Has Fireplace: | 0 |
| Heating: | Central |
| Windows/Doors Description: | Double Pane Windows,Screens |
| Interior: | Balcony,Pantry,Recessed Lighting,Wet Bar |
| Fireplace Description: | None |
| Cooling: | Central Air |
| Floors: | |
| Laundry: | Gas Dryer Hookup,Inside,Upper Level |
| Appliances: | Dishwasher,Gas Oven,Gas Range,Gas Cooktop,Gas Water Heater,Trash Compactor,Water Heater |
Exterior Features
| Style: | Modern |
| Stories: | 3 |
| Is New Construction: | 0 |
| Exterior: | |
| Roof: | |
| Water Source: | Public |
| Septic or Sewer: | Public Sewer |
| Utilities: | Electricity Available,Natural Gas Available,Water Available |
| Security Features: | Carbon Monoxide Detector(s),Gated Community,Smoke Detector(s) |
| Parking Description: | Garage,Garage - Two Door,Gated,Private |
| Fencing: | |
| Patio / Deck Description: | Patio |
| Pool Description: | None |
| Exposure Faces: |
School
| School District: | Chaffey Joint Union High |
| Elementary School: | |
| High School: | |
| Jr. High School: |
Additional details
| HOA Fee: | 145.00 |
| HOA Frequency: | Monthly |
| HOA Includes: | Barbecue,Outdoor Cooking Area,Picnic Area,Playground,Maintenance Grounds,Pets Permitted,Management,Controlled Access |
| APN: | 1009531830000 |
| WalkScore: | |
| VirtualTourURLBranded: |
Listing courtesy of TING GAO from BAY ONE REALTY
Based on information from California Regional Multiple Listing Service, Inc. as of 2024-09-21 at 10:30 pm. This information is for your personal, non-commercial use and may not be used for any purpose other than to identify prospective properties you may be interested in purchasing. Display of MLS data is usually deemed reliable but is NOT guaranteed accurate by the MLS. Buyers are responsible for verifying the accuracy of all information and should investigate the data themselves or retain appropriate professionals. Information from sources other than the Listing Agent may have been included in the MLS data. Unless otherwise specified in writing, Broker/Agent has not and will not verify any information obtained from other sources. The Broker/Agent providing the information contained herein may or may not have been the Listing and/or Selling Agent.






