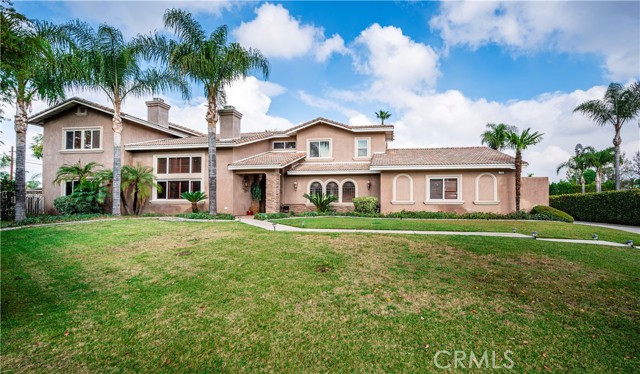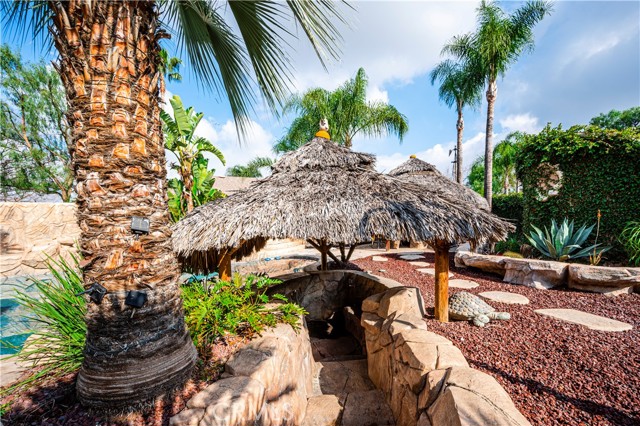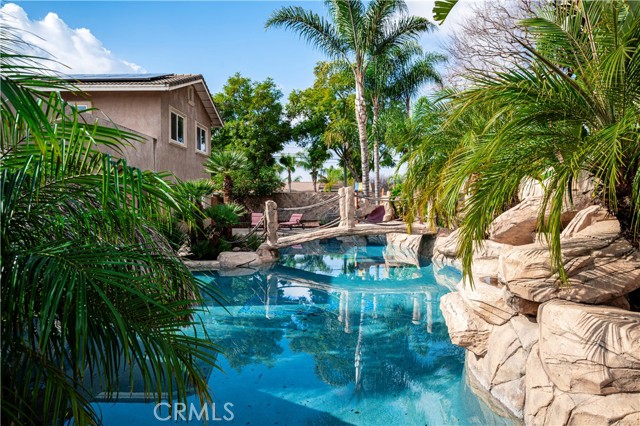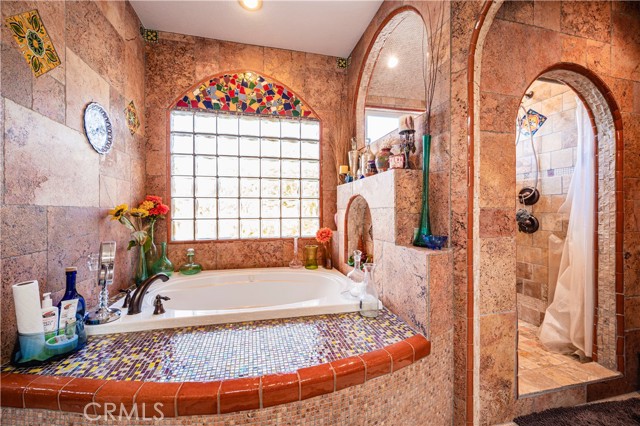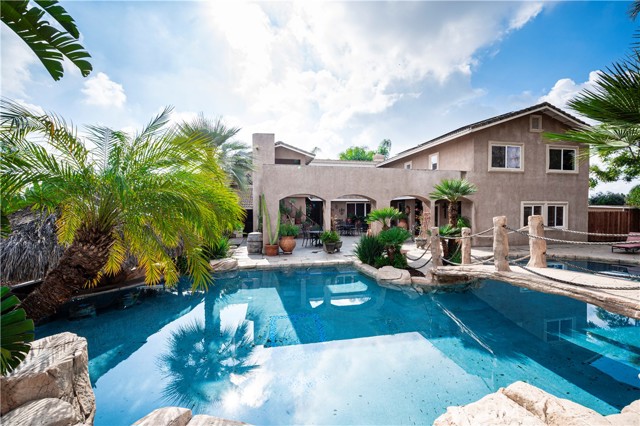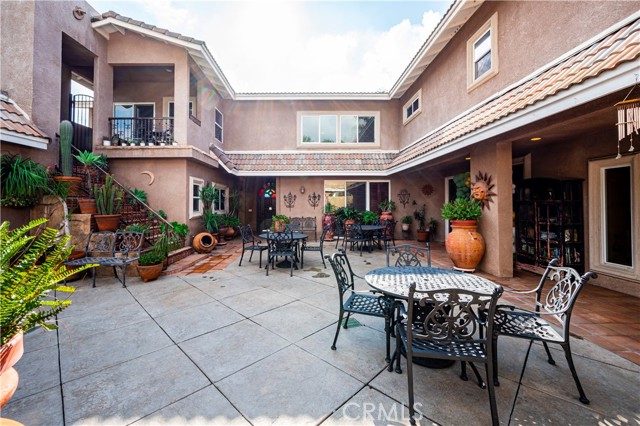#CV22010636
Welcome to 1730 S Jasmine Court, a STUNNING POOL home in a gated community. This home is an ENTERTAINERS DREAM and has been upgraded with a custom spanish design throughout. This private estate houses a total 5 bedrooms, 4.5 bathrooms and sits on over a 20,000 sqft lot. The main house has 3 bedrooms, formal living and dining rooms, a chefs kitchen, entertainment den and 2.5 bathrooms. There are 2 guest suites that are separate from the main house and have their own entrances and bathrooms, perfect for in laws, older kids or potential rental income. The backyard is an oasis equipped with a HUGE courtyard for parties, oversized pebble tech pool with swim up bar, waterslide, multiple water falls, rock-lined spa, walk over bridge and a beach approach entrance. There is a built in palapa covered outdoor kitchen with built in bbq, cook top and flat grill, an additional outdoor bar area with plenty of storage and granite counters, two sets of pool equipment, a generous size play area for the kids and even a dog run with chicken coops for the fresh egg connoisseur. The entire house has been remodeled with custom spanish tiles, wrought iron stair cases and banisters, custom paint and texture, hardwood floors throughout, wood shutters, custom spanish bathrooms, custom chandeliers, custom iron shelving and custom front doors. Other features include 2 fireplaces, walk in pantry, stainless steel appliances, wet bar, open floor plan, vaulted ceilings, ceiling fans, central AC and heat, indoor laundry with utility sink, tile roof, 3 car garage and ample parking. Enjoy luxury living in a private estate and resort style fun and relaxation right in your own backyard!
| Property Id | 368019049 |
| Price | $ 1,179,000.00 |
| Property Size | 20222 Sq Ft |
| Bedrooms | 5 |
| Bathrooms | 4 |
| Available From | 19th of January 2022 |
| Status | Active |
| Type | Single Family Residence |
| Year Built | 2003 |
| Garages | 3 |
| Roof | Tile |
| County | San Bernardino |
Location Information
| County: | San Bernardino |
| Community: | Horse Trails,Sidewalks,Suburban |
| MLS Area: | 686 - Ontario |
| Directions: | South on Mountain ave, West on Francis, North on Jasmine, house is located at end of cul de sac on left side. |
Interior Features
| Common Walls: | No Common Walls |
| Rooms: | Guest/Maid's Quarters,Kitchen,Laundry,Living Room,Media Room,Walk-In Closet,Walk-In Pantry |
| Eating Area: | Breakfast Counter / Bar,Dining Room,In Kitchen |
| Has Fireplace: | 1 |
| Heating: | Central,Zoned |
| Windows/Doors Description: | Double Pane Windows,Plantation ShuttersSliding Doors |
| Interior: | In-Law Floorplan,Balcony,Built-in Features,Ceiling Fan(s),Granite Counters,High Ceilings,Living Room Balcony,Open Floorplan,Pantry,Storage |
| Fireplace Description: | Living Room,Master Bedroom |
| Cooling: | Central Air,Zoned |
| Floors: | Wood |
| Laundry: | Individual Room |
| Appliances: | Dishwasher,Gas Cooktop,Water Heater |
Exterior Features
| Style: | |
| Stories: | 2 |
| Is New Construction: | 0 |
| Exterior: | |
| Roof: | Tile |
| Water Source: | Public |
| Septic or Sewer: | Public Sewer |
| Utilities: | Electricity Connected,Natural Gas Connected,Sewer Connected,Water Connected |
| Security Features: | Carbon Monoxide Detector(s),Smoke Detector(s) |
| Parking Description: | Driveway,Concrete,Garage Faces Side |
| Fencing: | Block,Stucco Wall,Wood |
| Patio / Deck Description: | Concrete,Patio Open |
| Pool Description: | Private,In Ground,Waterfall |
| Exposure Faces: | South |
School
| School District: | Ontario-Montclair |
| Elementary School: | Vista Grande |
| High School: | Ontario |
| Jr. High School: | VISGRA |
Additional details
| HOA Fee: | 230.00 |
| HOA Frequency: | Monthly |
| HOA Includes: | Maintenance Grounds,Management,Controlled Access |
| APN: | 1014243110000 |
| WalkScore: | |
| VirtualTourURLBranded: |
Listing courtesy of MEGANN CENTENO from REALTY MASTERS & ASSOCIATES
Based on information from California Regional Multiple Listing Service, Inc. as of 2024-09-20 at 10:30 pm. This information is for your personal, non-commercial use and may not be used for any purpose other than to identify prospective properties you may be interested in purchasing. Display of MLS data is usually deemed reliable but is NOT guaranteed accurate by the MLS. Buyers are responsible for verifying the accuracy of all information and should investigate the data themselves or retain appropriate professionals. Information from sources other than the Listing Agent may have been included in the MLS data. Unless otherwise specified in writing, Broker/Agent has not and will not verify any information obtained from other sources. The Broker/Agent providing the information contained herein may or may not have been the Listing and/or Selling Agent.
