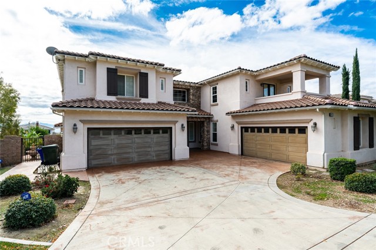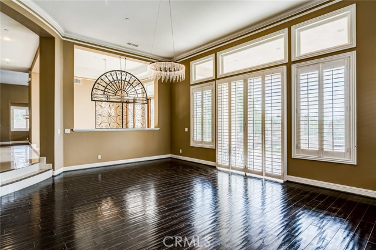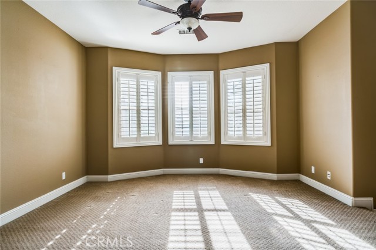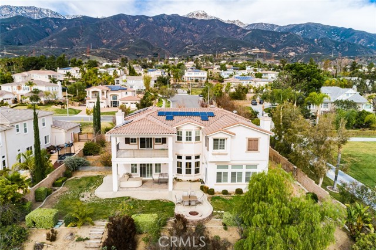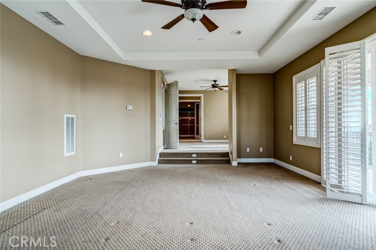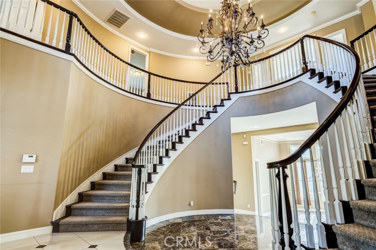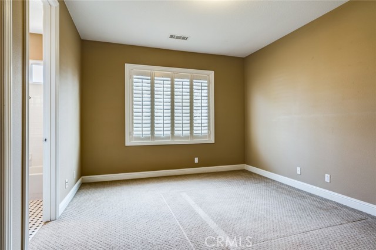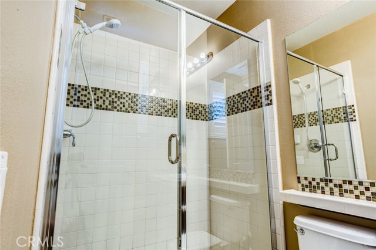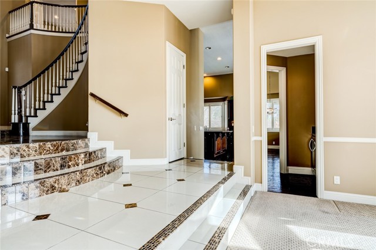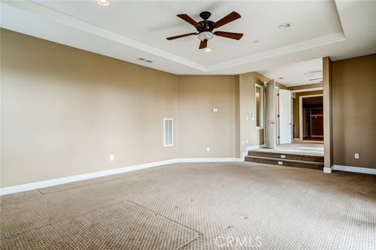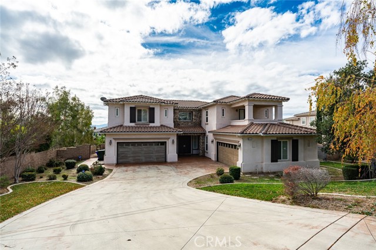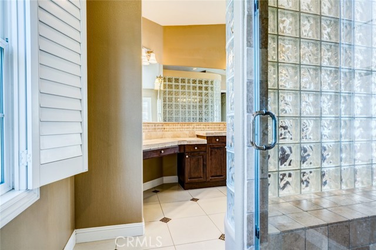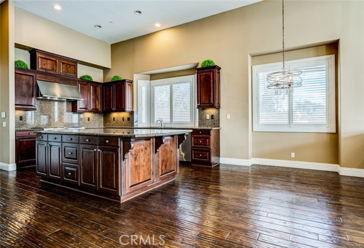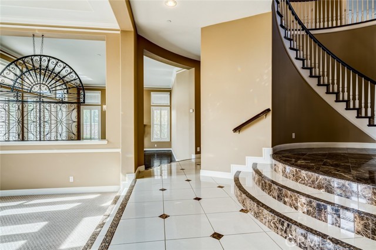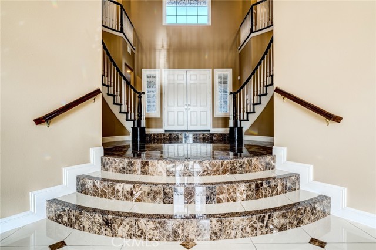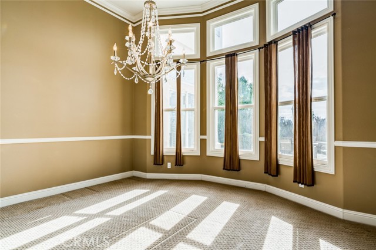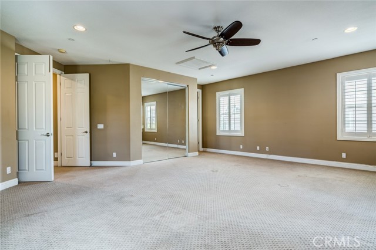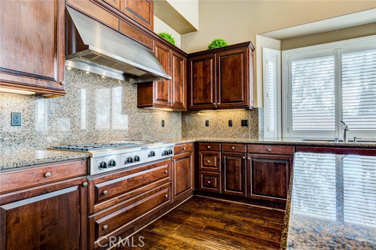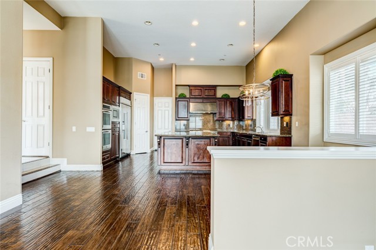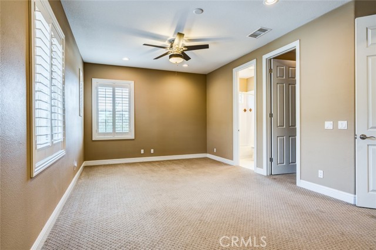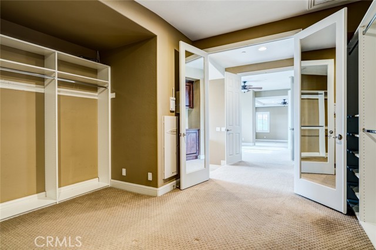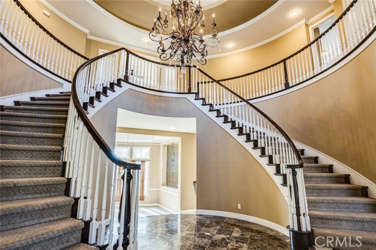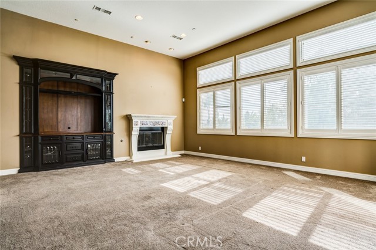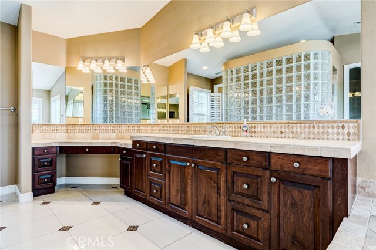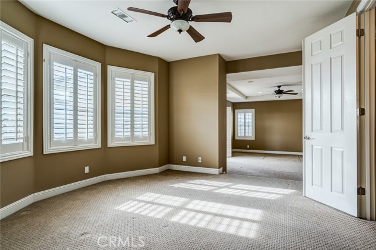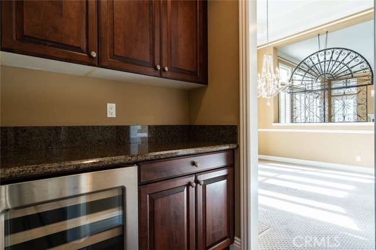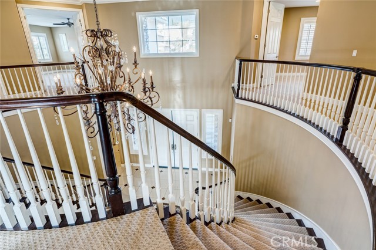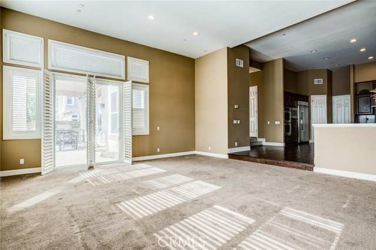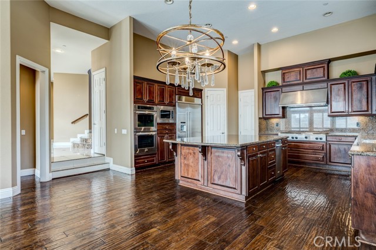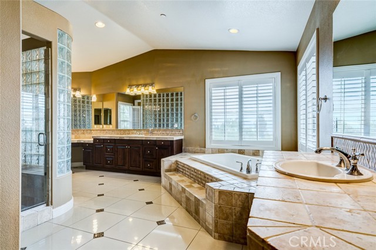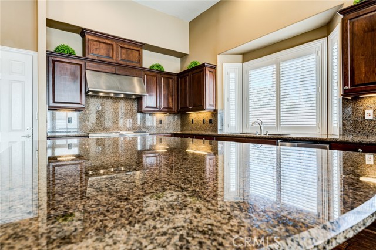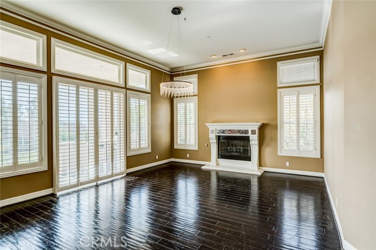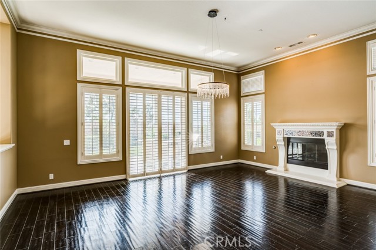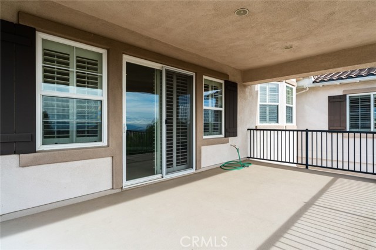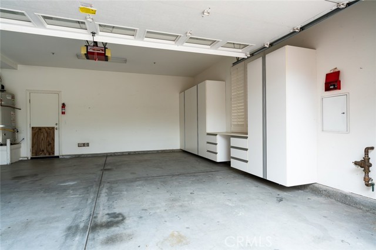#IV22010574
Upgraded Carlsbad Series by Toll Brothers, 6 bedrooms + 6 1/2 bathrooms; Every room has its own private bathroom, the house has almost half an acre lot! Upon Entry is the Elegant Dual Circular staircase, oversized chandelier with automatic lift for easy cleaning & changing light bulbs; Marble flooring & numerous elevations throughout, custom warm paint tones, upgraded wood flooring in kitchen and formal living room, custom shutters throughout; Gourmet kitchen with granite counters and stainless-steel appliances, dual oven, 6 burners cook top, trash compactor, built-in oversized refrigerator. Butler�s pantry with built-in wine chiller, large laundry room with sink; Downstairs maid/mother-in-law bedroom + downstairs library/office, two balcony's one faces North for mountain view another one faces South for city light view; Resort style master bathroom with tumbled tile, spa tub, oversized dual head shower & his and her water closets, appointed with a huge walk-in closet. This lot is professionally landscaped with a dog run, outdoor BBQ with bar seating & mini fridge, fire pit and some fruit trees; Covered patio and lower level basketball court area. Seller installed solar system.
| Property Id | 368016176 |
| Price | $ 1,850,000.00 |
| Property Size | 21159 Sq Ft |
| Bedrooms | 6 |
| Bathrooms | 6 |
| Available From | 19th of January 2022 |
| Status | Active |
| Type | Single Family Residence |
| Year Built | 2007 |
| Garages | 4 |
| Roof | Tile |
| County | San Bernardino |
Location Information
| County: | San Bernardino |
| Community: | Curbs,Gutters,Horse Trails,Sidewalks,Storm Drains,Street Lights |
| MLS Area: | 688 - Rancho Cucamonga |
| Directions: | Hillside Rd & Tolstoy Ranch Rd, then Enclave Dr |
Interior Features
| Common Walls: | No Common Walls |
| Rooms: | Dressing Area,Entry,Family Room,Formal Entry,Foyer,Guest/Maid's Quarters,Kitchen,Laundry,Living Room,Main Floor Bedroom,Master Bathroom,Master Bedroom,Master Suite,Multi-Level Bedroom,Office,Retreat,Separate Family Room,Walk-In Closet,Walk-In Pantry,Wine Cellar |
| Eating Area: | Breakfast Nook,Dining Room,In Kitchen |
| Has Fireplace: | 1 |
| Heating: | Forced Air |
| Windows/Doors Description: | ShuttersDouble Door Entry,Sliding Doors |
| Interior: | 2 Staircases,Balcony,Beamed Ceilings,Block Walls,Built-in Features,Ceiling Fan(s),Crown Molding,Granite Counters,High Ceilings,Open Floorplan,Pantry,Recessed Lighting,Storage,Sunken Living Room,Two Story Ceilings,Vacuum Central |
| Fireplace Description: | Family Room,Living Room |
| Cooling: | Central Air |
| Floors: | Carpet,Stone,Tile |
| Laundry: | Individual Room,Inside |
| Appliances: | 6 Burner Stove,Built-In Range,Dishwasher,Double Oven,Disposal,Microwave,Refrigerator,Self Cleaning Oven,Trash Compactor,Vented Exhaust Fan |
Exterior Features
| Style: | Traditional |
| Stories: | 2 |
| Is New Construction: | 0 |
| Exterior: | Barbecue Private,Lighting,Rain Gutters |
| Roof: | Tile |
| Water Source: | Public |
| Septic or Sewer: | Public Sewer |
| Utilities: | Electricity Available,Electricity Connected,Natural Gas Available,Sewer Available,Water Available,Water Connected |
| Security Features: | Fire Sprinkler System,Smoke Detector(s) |
| Parking Description: | Paved,Garage |
| Fencing: | Block |
| Patio / Deck Description: | Concrete,Covered |
| Pool Description: | None |
| Exposure Faces: | North |
School
| School District: | Alta Loma |
| Elementary School: | |
| High School: | Los Osos |
| Jr. High School: |
Additional details
| HOA Fee: | 0.00 |
| HOA Frequency: | |
| HOA Includes: | |
| APN: | 1061561320000 |
| WalkScore: | |
| VirtualTourURLBranded: | https://youtu.be/AXcxB8bNBIc |
Listing courtesy of HELEN ZHANG from M G R REAL ESTATE
Based on information from California Regional Multiple Listing Service, Inc. as of 2024-09-20 at 10:30 pm. This information is for your personal, non-commercial use and may not be used for any purpose other than to identify prospective properties you may be interested in purchasing. Display of MLS data is usually deemed reliable but is NOT guaranteed accurate by the MLS. Buyers are responsible for verifying the accuracy of all information and should investigate the data themselves or retain appropriate professionals. Information from sources other than the Listing Agent may have been included in the MLS data. Unless otherwise specified in writing, Broker/Agent has not and will not verify any information obtained from other sources. The Broker/Agent providing the information contained herein may or may not have been the Listing and/or Selling Agent.
