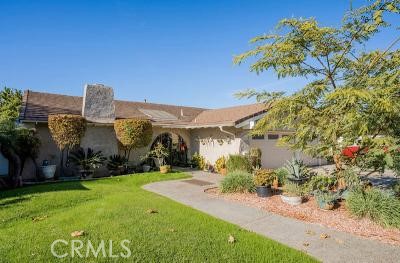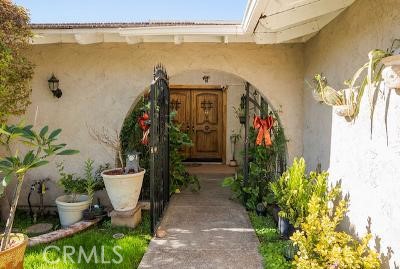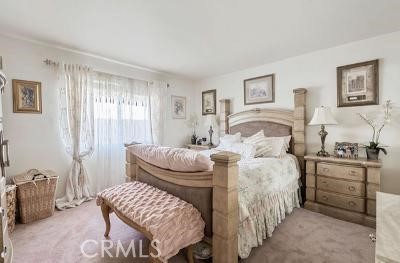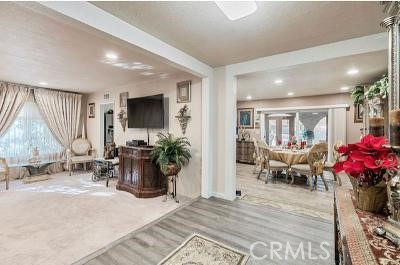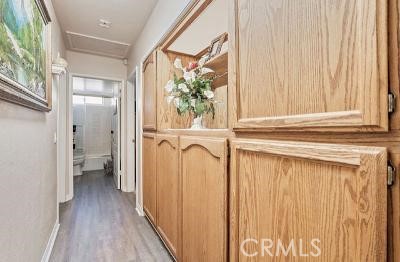#CV22002633
You will fall in love as soon as you drive in front of this beautiful home, with its attractive curb appeal and manicured lawn. Walk thru the electric lock gates into private atrium where you have access to garage or the double doors to this fantastic home. Square footage includes 315square feet of enclosed patio room Features raised entry to this open floor plan. Step down to formal living room where you can sit by the crackling fireplace. Any chef will be impressed with the remodeled kitchen. Beautiful bull nosed granite counter tops, New cabinets with soft close drawers and doors Double tier corner Lazy Susan, stainless double sink, new chef stove top, microwave, and convection oven with moisture infusion feature, all with WIFI. Lots of storage in double door walk in pantry. Serve a delightful meal in adjoining dining room. There is new flooring as well as led lighting and AAMA cert windows & doors through out the home. Nice size bedrooms, master suite with adjoining bathroom. Master bath and main bathroom have been remodeled An added feature is the 300 sq ft bonus room for entertaining or gaming, has Ac units and ceiling fans.The backyard has fruit bearing trees like fig, orange, guava, blackberries, strawberries, papaya, cherimoya, white plum and lemon. Has a garden full of different plants and seasonal vegetables. It truly feels like an oasis or secluded place for relaxation and entertaining. You will find a free standing patio with entertaining island that offers a BBQ pit, fridge as well as backyard furniture. Plenty of parking with room for six cars Three on driveway and a three car garage. Lots of storage including attic storage with pull down stairs perfect for seasonal and many other items. Need more room there is a separate storage shed along north side of garage. Conveniently located to schools, shopping areas, restaurants, churches, parks including a dog park and Puddingstone Lake. Only one mile from fire and police department and close by hospitals Easy access to bus terminal metro link terminal as well as several major freeways.
| Property Id | 367993924 |
| Price | $ 950,000.00 |
| Property Size | 7214 Sq Ft |
| Bedrooms | 3 |
| Bathrooms | 2 |
| Available From | 17th of January 2022 |
| Status | Active |
| Type | Single Family Residence |
| Year Built | 1972 |
| Garages | 3 |
| Roof | Concrete |
| County | Los Angeles |
Location Information
| County: | Los Angeles |
| Community: | Curbs,Dog Park,Sidewalks,Street Lights,Suburban |
| MLS Area: | 614 - Covina |
| Directions: | E of Glendora Ave N of Badillo |
Interior Features
| Common Walls: | 2+ Common Walls |
| Rooms: | All Bedrooms Down,Attic,Bonus Room,Entry,Formal Entry,Kitchen,Living Room,Main Floor Bedroom,Main Floor Master Bedroom,Master Suite,Walk-In Pantry |
| Eating Area: | Breakfast Counter / Bar,Dining Room |
| Has Fireplace: | 1 |
| Heating: | Central,Natural Gas |
| Windows/Doors Description: | Custom Covering,Double Pane Windows |
| Interior: | Block Walls,Built-in Features,Ceiling Fan(s),Crown Molding,Granite Counters,Open Floorplan,Pantry,Pull Down Stairs to Attic,Storage,Sunken Living Room |
| Fireplace Description: | Living Room,Gas |
| Cooling: | Central Air,Wall/Window Unit(s) |
| Floors: | Laminate,Tile,Wood |
| Laundry: | Gas Dryer Hookup,Washer Hookup |
| Appliances: | Built-In Range,Convection Oven,Dishwasher,Disposal,Gas Range,Gas Water Heater,Microwave |
Exterior Features
| Style: | Contemporary |
| Stories: | 1 |
| Is New Construction: | 0 |
| Exterior: | Barbecue Private,Lighting,Rain Gutters,TV Antenna |
| Roof: | Concrete |
| Water Source: | Private |
| Septic or Sewer: | Public Sewer |
| Utilities: | Cable Available,Electricity Connected,Natural Gas Connected,Phone Connected,Sewer Connected,Water Connected |
| Security Features: | Automatic Gate |
| Parking Description: | Driveway,Concrete,Garage Faces Front,Garage - Single Door,Garage - Two Door,Garage Door Opener |
| Fencing: | |
| Patio / Deck Description: | Patio Open,Slab |
| Pool Description: | None |
| Exposure Faces: | East |
School
| School District: | Charter Oak Unified |
| Elementary School: | |
| High School: | Charter Oak |
| Jr. High School: |
Additional details
| HOA Fee: | 0.00 |
| HOA Frequency: | |
| HOA Includes: | |
| APN: | 8427028035 |
| WalkScore: | |
| VirtualTourURLBranded: |
Listing courtesy of CHARLES WEISGERBER from DEBBIE HANICH, BROKER
Based on information from California Regional Multiple Listing Service, Inc. as of 2024-09-19 at 10:30 pm. This information is for your personal, non-commercial use and may not be used for any purpose other than to identify prospective properties you may be interested in purchasing. Display of MLS data is usually deemed reliable but is NOT guaranteed accurate by the MLS. Buyers are responsible for verifying the accuracy of all information and should investigate the data themselves or retain appropriate professionals. Information from sources other than the Listing Agent may have been included in the MLS data. Unless otherwise specified in writing, Broker/Agent has not and will not verify any information obtained from other sources. The Broker/Agent providing the information contained herein may or may not have been the Listing and/or Selling Agent.
