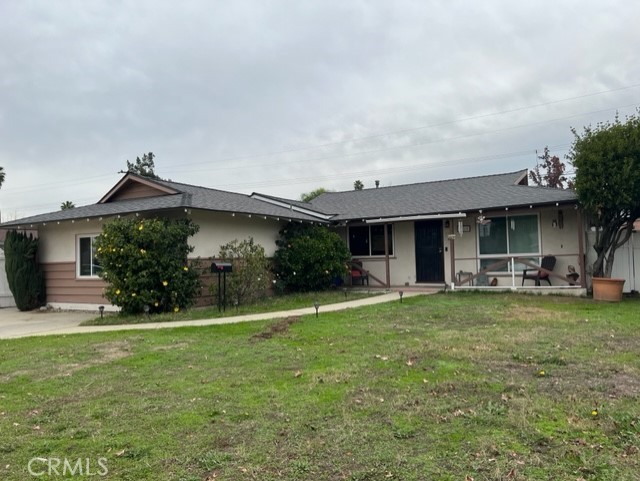#CV22008652
Charming California Bungalow Mid-Century home in well established neighborhood near the Ontario/Montclair border. This home features 4 bedrooms, 2 baths, a lovely country kitchen and a large bonus room. The property is conveniently located to the freeways, Montclair Place, Ontario International Airport and the Ontario Train Station. One of the largest floor plans in the neighborhood. Enter this spacious home from the welcoming front porch to a large living room filled with natural light and an eating area before heading in to a country style kitchen with plenty of storage space and a new 5 burner gas cooktop and convection wall oven. A new filter water hook up for icemaker/water dispenser has been installed as well. Leading to a rear covered patio with a newer Alumawood covering for entertaining. The Owner's Suite has it's own full sized bathroom and larger closet with LED lighting. The hall bathroom has a new vanity. Maple and Oak wood flooring throughout the home. The home also features a city approved garage to family room conversion. This asset can either be left as-is for the buyer looking for a large family room with private entrance, OR it can be turned back into a two car garage with minimal work. We are leaving that decision to the next owners. And here are all the recent upgrades that have been done-features recently installed central air conditioning and heating, newly installed 50 gal water heater, new plumbing, 50 year warranty Shingle Cool Roof-Energy Star/Efficient (2020), Vinyl Double-Paned Windows-Energy Star/Efficient (2021), remodeled laundry nook as well as two vinyl storage sheds (7'X7') and (8'x16'). This home will not last! Call listing agent today for a viewing appointment.
| Property Id | 367973294 |
| Price | $ 605,000.00 |
| Property Size | 6077 Sq Ft |
| Bedrooms | 4 |
| Bathrooms | 2 |
| Available From | 15th of January 2022 |
| Status | Active |
| Type | Single Family Residence |
| Year Built | 1957 |
| Garages | 0 |
| Roof | Shingle |
| County | San Bernardino |
Location Information
| County: | San Bernardino |
| Community: | Sidewalks,Street Lights,Suburban |
| MLS Area: | 686 - Ontario |
| Directions: | Home is on the north side of street. Cross street is Benson Ave |
Interior Features
| Common Walls: | No Common Walls |
| Rooms: | All Bedrooms Down,Bonus Room,Kitchen,Living Room |
| Eating Area: | In Living Room |
| Has Fireplace: | 0 |
| Heating: | Central |
| Windows/Doors Description: | |
| Interior: | Ceiling Fan(s),Tile Counters |
| Fireplace Description: | None |
| Cooling: | Central Air |
| Floors: | Tile,Wood |
| Laundry: | Common Area,Gas Dryer Hookup,Inside,Washer Hookup |
| Appliances: | Convection Oven,Disposal,Gas Cooktop,Water Line to Refrigerator |
Exterior Features
| Style: | |
| Stories: | 1 |
| Is New Construction: | 0 |
| Exterior: | |
| Roof: | Shingle |
| Water Source: | Public |
| Septic or Sewer: | Public Sewer |
| Utilities: | Electricity Connected,Natural Gas Connected,Sewer Connected,Water Connected |
| Security Features: | |
| Parking Description: | Converted Garage,Driveway |
| Fencing: | Block,Wood |
| Patio / Deck Description: | |
| Pool Description: | None |
| Exposure Faces: |
School
| School District: | Ontario-Montclair |
| Elementary School: | |
| High School: | |
| Jr. High School: |
Additional details
| HOA Fee: | 0.00 |
| HOA Frequency: | |
| HOA Includes: | |
| APN: | 1010421040000 |
| WalkScore: | |
| VirtualTourURLBranded: |
Listing courtesy of DEANA FABIANO from BERKSHIRE HATH HM SVCS CA PROP
Based on information from California Regional Multiple Listing Service, Inc. as of 2024-09-20 at 10:30 pm. This information is for your personal, non-commercial use and may not be used for any purpose other than to identify prospective properties you may be interested in purchasing. Display of MLS data is usually deemed reliable but is NOT guaranteed accurate by the MLS. Buyers are responsible for verifying the accuracy of all information and should investigate the data themselves or retain appropriate professionals. Information from sources other than the Listing Agent may have been included in the MLS data. Unless otherwise specified in writing, Broker/Agent has not and will not verify any information obtained from other sources. The Broker/Agent providing the information contained herein may or may not have been the Listing and/or Selling Agent.

