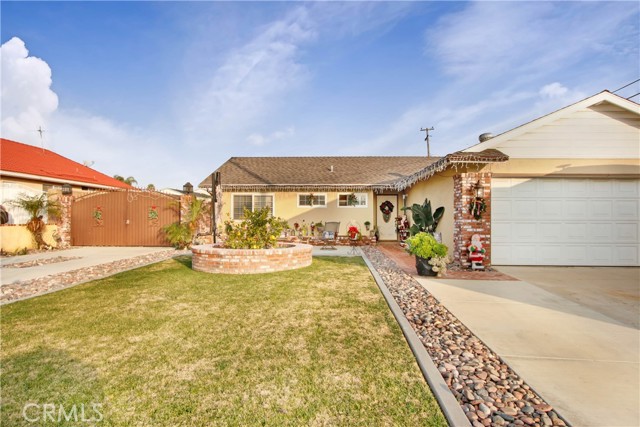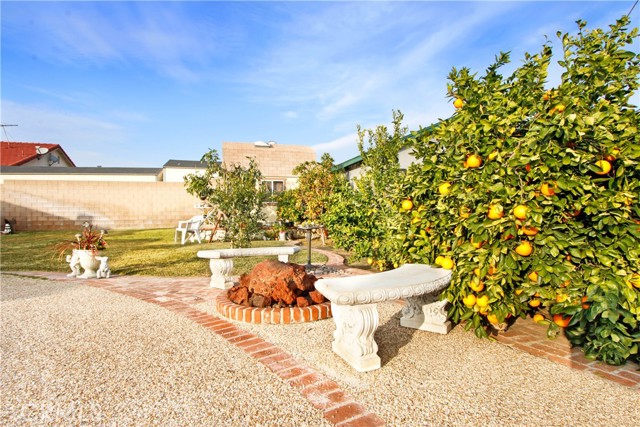#IG22004100
Entertainer's Delight! Single story pool home! This well maintained home has been tailored for convenience! At the front curb you will notice the well manicured grass and beautiful colored rocks and bricks enhancing the property, as well as the exquisite round planter and concrete platform for your imagination. Upon entry you will be delighted to see the designer marble and hard wood floors. To your immediate right will be the easily accessible kitchen featuring granite countertops and stainless steel appliances. On the left side of the home are two good sized bedrooms and one master bedroom with a masterbath. Both the master bath and guest hall bath have upgraded flooring, and tiled walls in the shower area. There are plantation shutters featured in the home along with a cozy fireplace for those chilly nights. The whole house fan is also a plus on comfort and savings. Outside you will see the inviting pool and Epoxy Rock/Pea Rock flooring in the patio and around the pool area..a unique upgrade. Enjoy the kitchen style barbecue and sink in the patio area, as well as the lemon and orange fruit trees, and two sheds. The fire pit in the back yard brings a touch of ambiance to the home. The RV parking also makes this wonderful home even more wonderful . And there is an extra entrance on the right side of the home as well. Central to schools, the 60 freeway, stores and restaurants...you don't want to miss seeing this home! Please do not go to home without an appointment and no pictures or videos shall be taken when viewing the home. All information in the MLS is not deemed guaranteed, and buyer is to investigate to their satisfaction.
| Property Id | 367894973 |
| Price | $ 660,000.00 |
| Property Size | 9700 Sq Ft |
| Bedrooms | 3 |
| Bathrooms | 2 |
| Available From | 10th of January 2022 |
| Status | Active |
| Type | Single Family Residence |
| Year Built | 1963 |
| Garages | 2 |
| Roof | |
| County | San Bernardino |
Location Information
| County: | San Bernardino |
| Community: | Sidewalks |
| MLS Area: | 686 - Ontario |
| Directions: | Go up San Antonio Ave., North of Philadelphia and make a right on Spruce, a left on Oakland Ave, will be on the right |
Interior Features
| Common Walls: | No Common Walls |
| Rooms: | All Bedrooms Down,Main Floor Master Bedroom |
| Eating Area: | |
| Has Fireplace: | 1 |
| Heating: | Central |
| Windows/Doors Description: | Plantation Shutters |
| Interior: | |
| Fireplace Description: | Masonry |
| Cooling: | Central Air |
| Floors: | Stone,Wood |
| Laundry: | In Garage |
| Appliances: |
Exterior Features
| Style: | |
| Stories: | |
| Is New Construction: | 0 |
| Exterior: | |
| Roof: | |
| Water Source: | Public |
| Septic or Sewer: | Public Sewer |
| Utilities: | |
| Security Features: | |
| Parking Description: | RV Access/Parking |
| Fencing: | |
| Patio / Deck Description: | |
| Pool Description: | Private |
| Exposure Faces: |
School
| School District: | Ontario-Montclair |
| Elementary School: | |
| High School: | |
| Jr. High School: |
Additional details
| HOA Fee: | 0.00 |
| HOA Frequency: | |
| HOA Includes: | |
| APN: | 1050612100000 |
| WalkScore: | |
| VirtualTourURLBranded: |
Listing courtesy of LISA KREUTZER from KELLER WILLIAMS REALTY
Based on information from California Regional Multiple Listing Service, Inc. as of 2024-09-20 at 10:30 pm. This information is for your personal, non-commercial use and may not be used for any purpose other than to identify prospective properties you may be interested in purchasing. Display of MLS data is usually deemed reliable but is NOT guaranteed accurate by the MLS. Buyers are responsible for verifying the accuracy of all information and should investigate the data themselves or retain appropriate professionals. Information from sources other than the Listing Agent may have been included in the MLS data. Unless otherwise specified in writing, Broker/Agent has not and will not verify any information obtained from other sources. The Broker/Agent providing the information contained herein may or may not have been the Listing and/or Selling Agent.






























