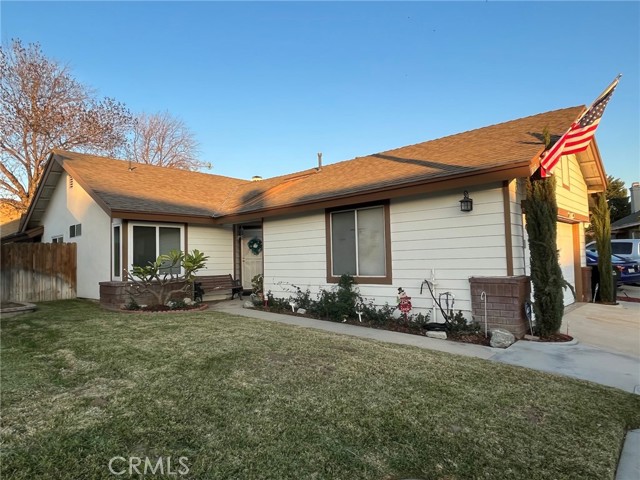#IG22001055
Classic 3BR/2BA rancher-style home perched on a cul-de-sac lot with great outdoor space located in highly desirable Creekside Community of South Ontario. Whether you are a first-time homebuyer or looking to downsize, this move-in ready home and quaint neighborhood are perfect for everyday living and convenience. A lovely front porch, polished new landscaping invites you in. The light-filled living room features a cozy brick fireplace and newer double-paned windows throughout while seamlessly flowing to the dining room. The fully-equipped kitchen features new stainless steel appliances, a gas stove, plenty of cabinetry for storage. Just off the dining room, a tranquil living room that extends outdoors to the backyard. Three spacious bedrooms and two baths adorn this home. As you head outside to your private, leveled backyard enjoy BBQs with family and friends from your covered patio or play outdoor games on your expansive lawn. There is an attached garage with additional driveway parking available. Creekside Community HOA provides amenities such as lap pool, clubhouse, park, a beautiful lake to name a few. Close in proximity to Ontario Airport and major commuter routes including freeway 60 and 15. Welcome to your home!
| Property Id | 367833523 |
| Price | $ 525,000.00 |
| Property Size | 5700 Sq Ft |
| Bedrooms | 3 |
| Bathrooms | 2 |
| Available From | 4th of January 2022 |
| Status | Active |
| Type | Single Family Residence |
| Year Built | 1985 |
| Garages | 2 |
| Roof | |
| County | San Bernardino |
Location Information
| County: | San Bernardino |
| Community: | Sidewalks,Street Lights |
| MLS Area: | 686 - Ontario |
| Directions: | Lytle Creek Way & Aliso Creek Dr. |
Interior Features
| Common Walls: | No Common Walls |
| Rooms: | All Bedrooms Down,Living Room |
| Eating Area: | |
| Has Fireplace: | 1 |
| Heating: | Central |
| Windows/Doors Description: | |
| Interior: | |
| Fireplace Description: | Living Room |
| Cooling: | Central Air |
| Floors: | |
| Laundry: | Gas & Electric Dryer Hookup |
| Appliances: |
Exterior Features
| Style: | |
| Stories: | 1 |
| Is New Construction: | 0 |
| Exterior: | |
| Roof: | |
| Water Source: | Public |
| Septic or Sewer: | Public Sewer |
| Utilities: | |
| Security Features: | |
| Parking Description: | |
| Fencing: | |
| Patio / Deck Description: | |
| Pool Description: | Association |
| Exposure Faces: |
School
| School District: | Ontario-Montclair |
| Elementary School: | |
| High School: | |
| Jr. High School: |
Additional details
| HOA Fee: | 72.00 |
| HOA Frequency: | Monthly |
| HOA Includes: | Pool,Barbecue,Outdoor Cooking Area,Picnic Area,Playground,Clubhouse |
| APN: | 1083341340000 |
| WalkScore: | |
| VirtualTourURLBranded: |
Listing courtesy of NOEL NAZARENO from REALTY MASTERS & ASSOCIATES
Based on information from California Regional Multiple Listing Service, Inc. as of 2024-09-20 at 10:30 pm. This information is for your personal, non-commercial use and may not be used for any purpose other than to identify prospective properties you may be interested in purchasing. Display of MLS data is usually deemed reliable but is NOT guaranteed accurate by the MLS. Buyers are responsible for verifying the accuracy of all information and should investigate the data themselves or retain appropriate professionals. Information from sources other than the Listing Agent may have been included in the MLS data. Unless otherwise specified in writing, Broker/Agent has not and will not verify any information obtained from other sources. The Broker/Agent providing the information contained herein may or may not have been the Listing and/or Selling Agent.



