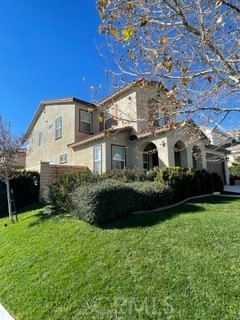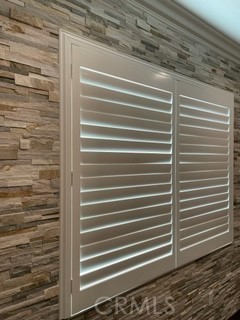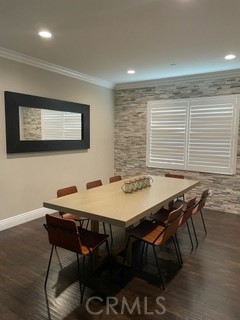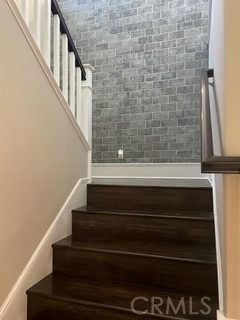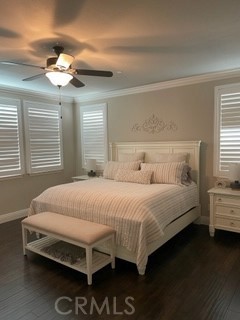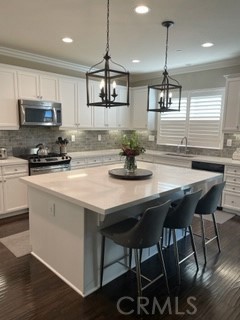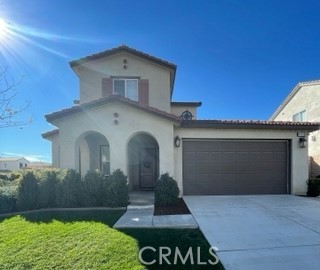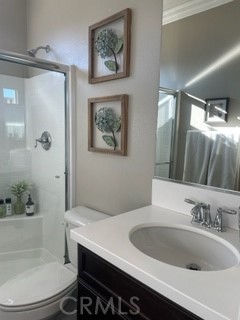#CV21267369
How about starting your new year in a new home? Turn-key home in the quiet, well-maintained community of Rosena Ranch. Just a couple miles from Glen Helen Park and 8 minutes to Victoria Gardens. Home has been meticulously upgraded with wood laminate flooring throughout, plantation shutters on all the windows, 6 inch baseboards and crown molding, custom walnut shelves in the living room, granite counter tops, custom stacked rock walls accenting the dining room and the stairway, "Harry Potter" closet under the stairs, his and hers walk-in closets, laundry upstairs with a linen closet, Nest security system, LED recessed lighting and a tankless water heater. The front room can be used as a bedroom or office if desired. The back yard comes with a built-in gas barbeque with a concrete island, and an outdoor fireplace. The HOA offers two pools, a splash park, a full gym and walking/biking trails throughout the community. There's also a K-8 school within walking distance. Arguably one of the best deals in the area.
| Property Id | 367725667 |
| Price | $ 768,000.00 |
| Property Size | 6178 Sq Ft |
| Bedrooms | 5 |
| Bathrooms | 3 |
| Available From | 21st of December 2021 |
| Status | Pending |
| Type | Single Family Residence |
| Year Built | 2014 |
| Garages | 3 |
| Roof | Tile |
| County | San Bernardino |
Location Information
| County: | San Bernardino |
| Community: | Biking,Park,Sidewalks |
| MLS Area: | 274 - San Bernardino |
| Directions: | Glen Helen Parkway to Clearwater, right on Clearwater, left on Sycamore Creek, left on Black Cottonwood Way, house is at the end on the right corner. |
Interior Features
| Common Walls: | 2+ Common Walls |
| Rooms: | All Bedrooms Up,Bonus Room,Family Room,Master Suite,Walk-In Closet |
| Eating Area: | Breakfast Counter / Bar,Separated |
| Has Fireplace: | 1 |
| Heating: | Central |
| Windows/Doors Description: | Plantation Shutters |
| Interior: | Built-in Features,Crown Molding,Granite Counters,Open Floorplan,Pantry,Recessed Lighting |
| Fireplace Description: | Family Room,Patio,Fire Pit,Raised Hearth |
| Cooling: | Central Air |
| Floors: | Laminate |
| Laundry: | Individual Room,Upper Level |
| Appliances: | Barbecue,Convection Oven,Dishwasher,ENERGY STAR Qualified Appliances,ENERGY STAR Qualified Water Heater,Free-Standing Range,Disposal,Gas Oven,Gas Range,Tankless Water Heater |
Exterior Features
| Style: | |
| Stories: | 2 |
| Is New Construction: | 0 |
| Exterior: | Barbecue Private |
| Roof: | Tile |
| Water Source: | Public |
| Septic or Sewer: | Public Sewer |
| Utilities: | |
| Security Features: | Carbon Monoxide Detector(s),Closed Circuit Camera(s),Smoke Detector(s) |
| Parking Description: | Direct Garage Access,Garage |
| Fencing: | Block,Excellent Condition |
| Patio / Deck Description: | Concrete,Covered,Front Porch |
| Pool Description: | Association |
| Exposure Faces: |
School
| School District: | Fontana Unified |
| Elementary School: | |
| High School: | |
| Jr. High School: |
Additional details
| HOA Fee: | 95.00 |
| HOA Frequency: | Monthly |
| HOA Includes: | Pool,Spa/Hot Tub,Barbecue,Picnic Area,Playground,Sport Court,Biking Trails,Gym/Ex Room,Clubhouse,Banquet Facilities,Recreation Room,Meeting Room,Security |
| APN: | 1116164360000 |
| WalkScore: | |
| VirtualTourURLBranded: |
Listing courtesy of JENNETTA BIBERSTON from MGR REAL ESTATE, INC.
Based on information from California Regional Multiple Listing Service, Inc. as of 2024-09-21 at 10:30 pm. This information is for your personal, non-commercial use and may not be used for any purpose other than to identify prospective properties you may be interested in purchasing. Display of MLS data is usually deemed reliable but is NOT guaranteed accurate by the MLS. Buyers are responsible for verifying the accuracy of all information and should investigate the data themselves or retain appropriate professionals. Information from sources other than the Listing Agent may have been included in the MLS data. Unless otherwise specified in writing, Broker/Agent has not and will not verify any information obtained from other sources. The Broker/Agent providing the information contained herein may or may not have been the Listing and/or Selling Agent.
