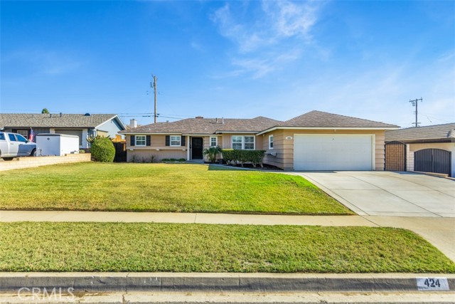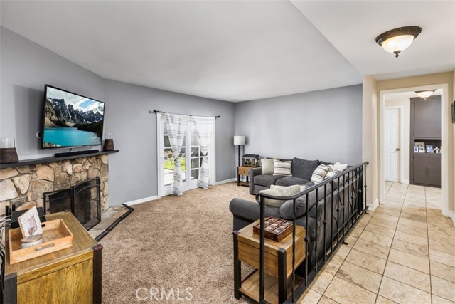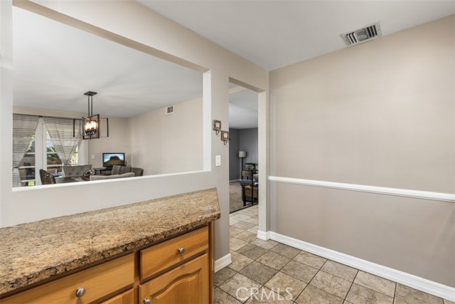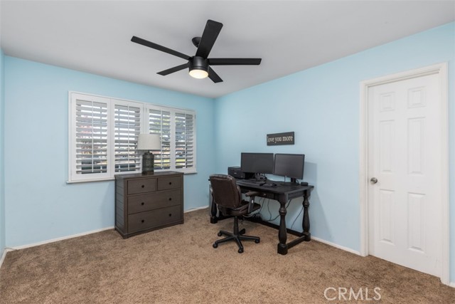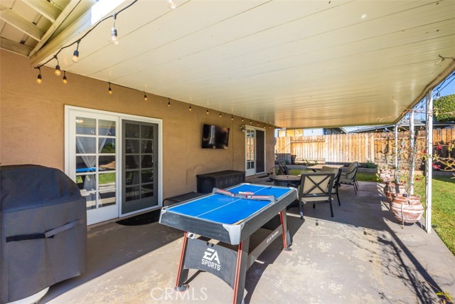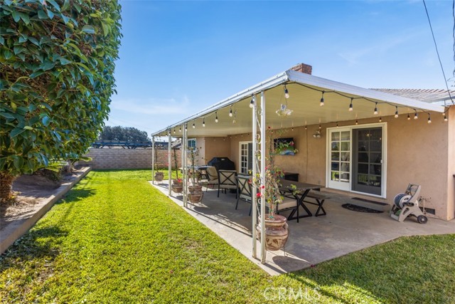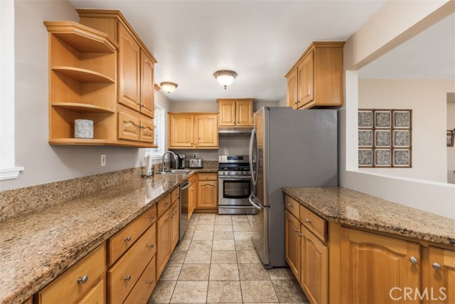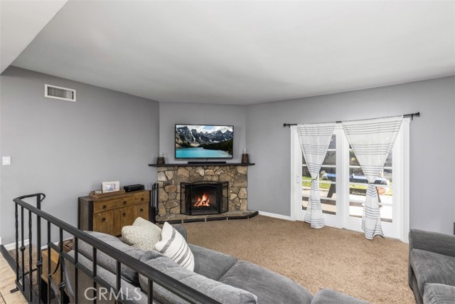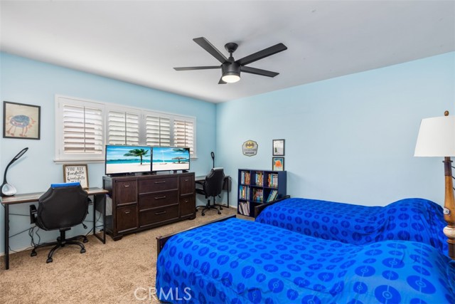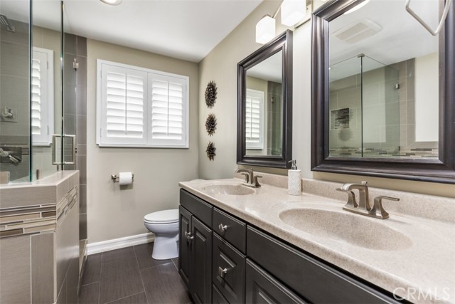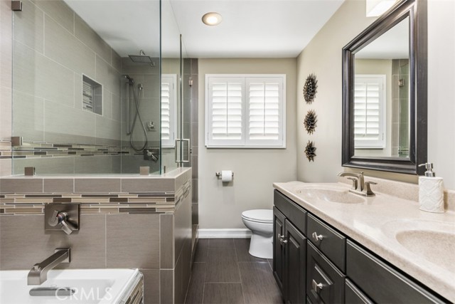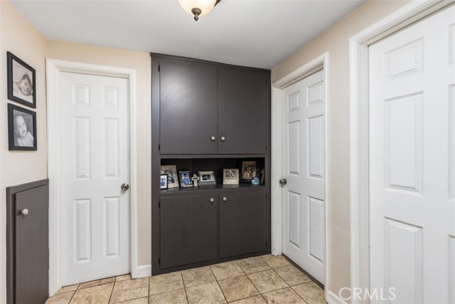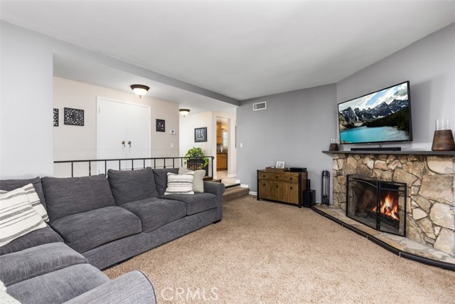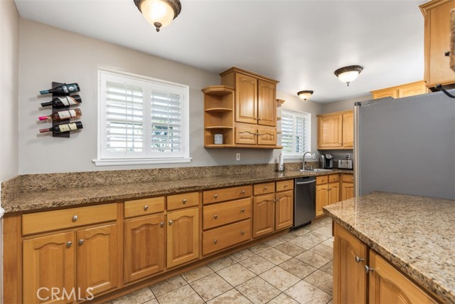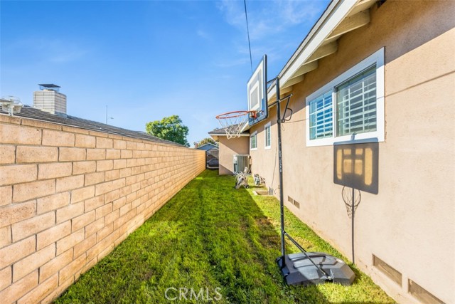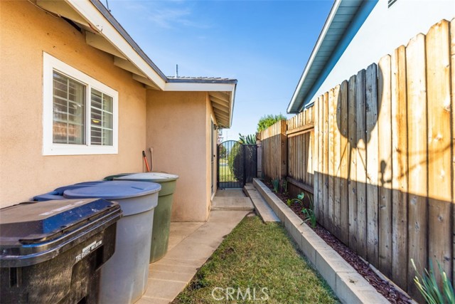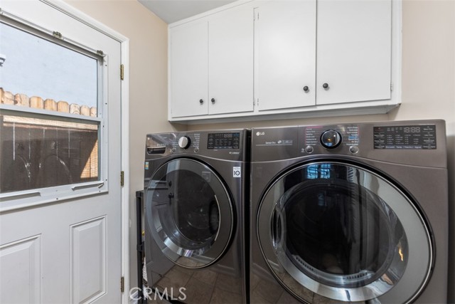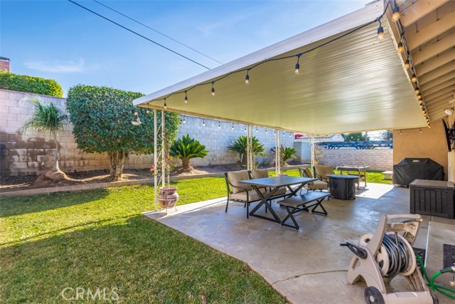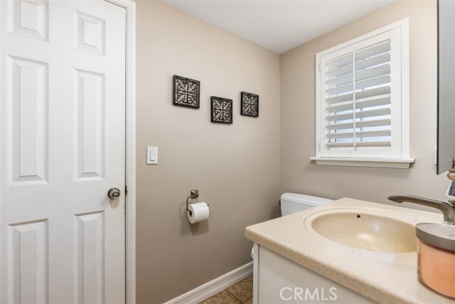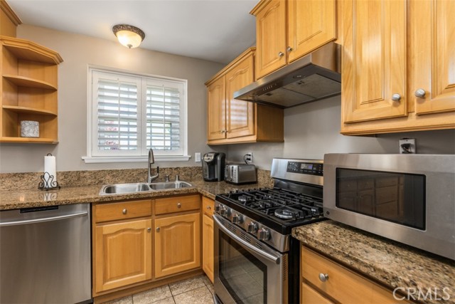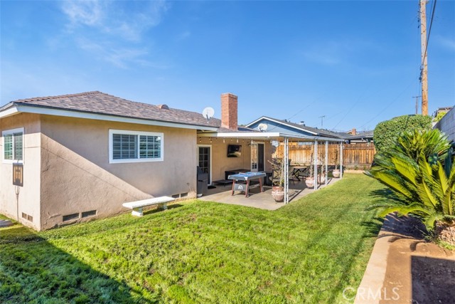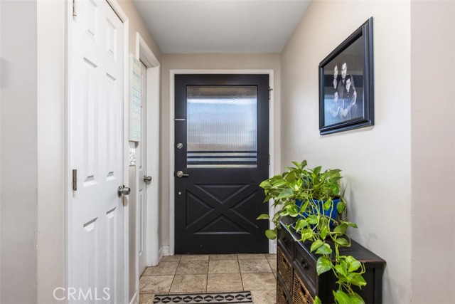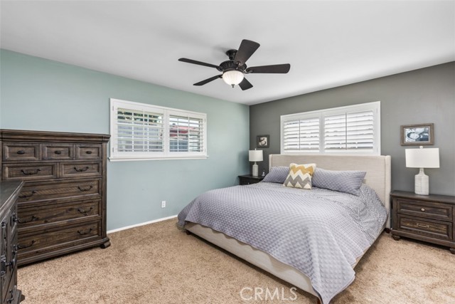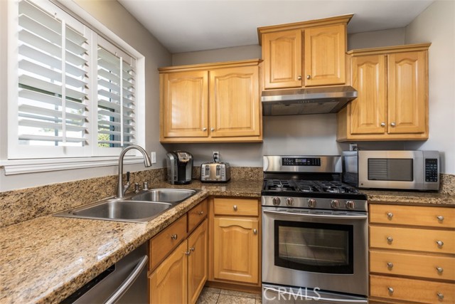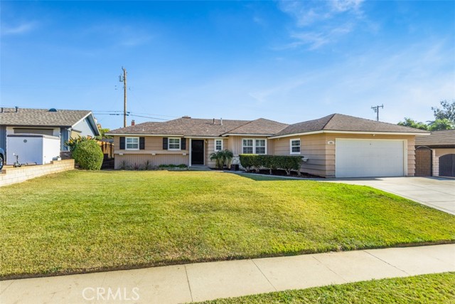#CV21264796
Beautiful Charter Oak Home! Welcome to this turnkey property in the city of Covina! Wonderful curb appeal and ready to move in....this single story features include 1,599 square feet of living space, 3 bedrooms, 1.5 bathrooms situated on a 7,502 square foot lot. Formal entry leading to a step down living room with fireplace and access to the backyard patio. Oversized, formal dining room is perfect for large family gatherings. The kitchen has granite countertops with plenty of cabinet space for storage. There is an indoor laundry room with access to the side yard adjacent to the kitchen. Open hallway area leads to 3 bedrooms with recent carpeting and paint. 1.5 bathrooms including double sinks, Corian countertops and remodeled tile and glass shower. Enjoy the backyard covered patio with grass yard and plenty of privacy with tall block walls. Brand new driveway and walkway to the front door. Quiet neighborhood close to shopping, schools, restaurants and freeways.
| Property Id | 367696007 |
| Price | $ 760,000.00 |
| Property Size | 7502 Sq Ft |
| Bedrooms | 3 |
| Bathrooms | 1 |
| Available From | 15th of December 2021 |
| Status | Pending |
| Type | Single Family Residence |
| Year Built | 1957 |
| Garages | 2 |
| Roof | |
| County | Los Angeles |
Location Information
| County: | Los Angeles |
| Community: | Sidewalks,Suburban |
| MLS Area: | 614 - Covina |
| Directions: | Glendora Avenue cross of East Ruddock |
Interior Features
| Common Walls: | 2+ Common Walls |
| Rooms: | All Bedrooms Down,Entry,Kitchen,Laundry,Living Room |
| Eating Area: | Dining Room |
| Has Fireplace: | 1 |
| Heating: | Central |
| Windows/Doors Description: | Plantation Shutters,Screens,Shutters |
| Interior: | Block Walls,Copper Plumbing Partial,Granite Counters |
| Fireplace Description: | Dining Room,Living Room |
| Cooling: | Central Air |
| Floors: | Carpet,Tile |
| Laundry: | Inside |
| Appliances: | Dishwasher,Disposal,Gas Oven,Gas Range,Range Hood |
Exterior Features
| Style: | Ranch |
| Stories: | 1 |
| Is New Construction: | 0 |
| Exterior: | |
| Roof: | |
| Water Source: | Public |
| Septic or Sewer: | Public Sewer |
| Utilities: | Cable Not Available,Electricity Connected,Natural Gas Connected,Phone Connected,Sewer Connected,Water Connected |
| Security Features: | |
| Parking Description: | Driveway,Paved,Garage Faces Front,Garage Door Opener |
| Fencing: | |
| Patio / Deck Description: | Concrete |
| Pool Description: | None |
| Exposure Faces: |
School
| School District: | Charter Oak Unified |
| Elementary School: | |
| High School: | |
| Jr. High School: |
Additional details
| HOA Fee: | 0.00 |
| HOA Frequency: | |
| HOA Includes: | |
| APN: | 8427012008 |
| WalkScore: | |
| VirtualTourURLBranded: |
Listing courtesy of STEPHANIE VILLAVICENCIO from REALTY ONE GROUP MASTERS
Based on information from California Regional Multiple Listing Service, Inc. as of 2024-11-09 at 10:30 pm. This information is for your personal, non-commercial use and may not be used for any purpose other than to identify prospective properties you may be interested in purchasing. Display of MLS data is usually deemed reliable but is NOT guaranteed accurate by the MLS. Buyers are responsible for verifying the accuracy of all information and should investigate the data themselves or retain appropriate professionals. Information from sources other than the Listing Agent may have been included in the MLS data. Unless otherwise specified in writing, Broker/Agent has not and will not verify any information obtained from other sources. The Broker/Agent providing the information contained herein may or may not have been the Listing and/or Selling Agent.
