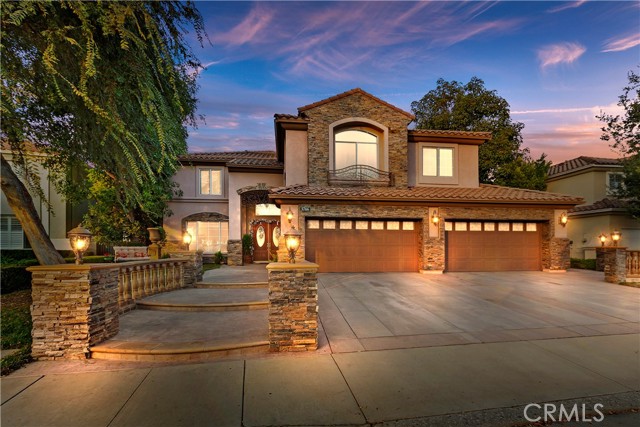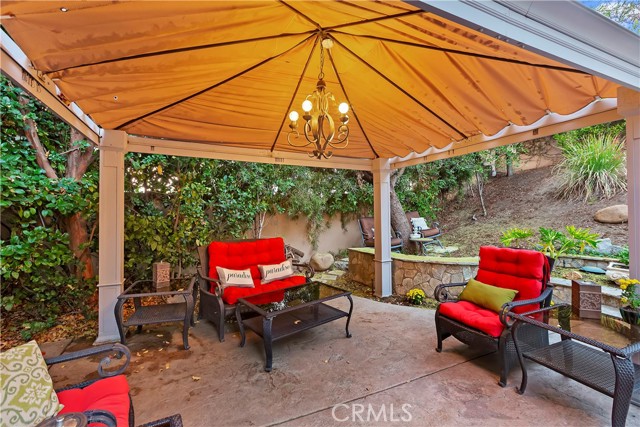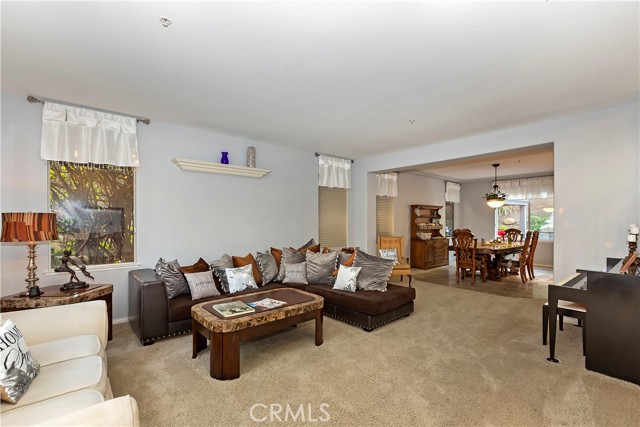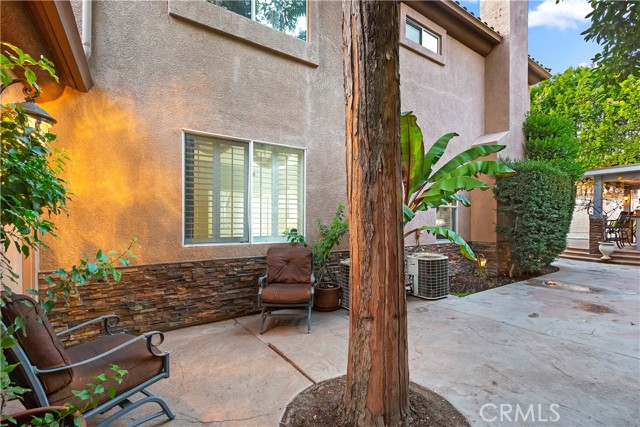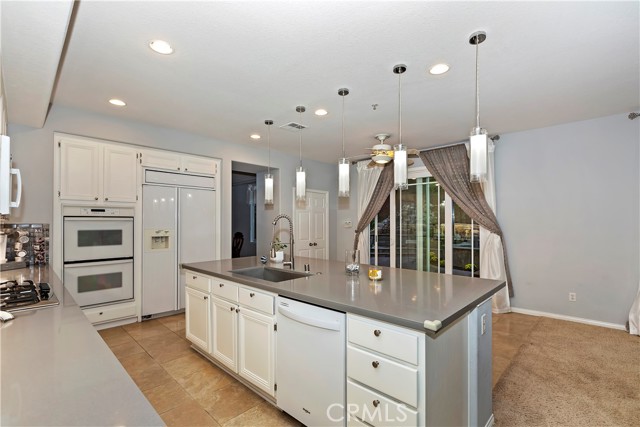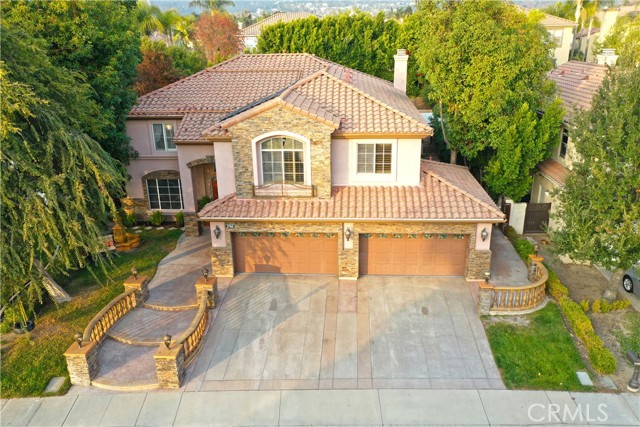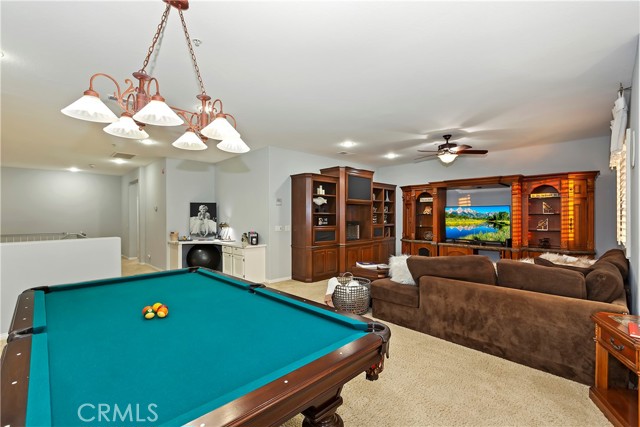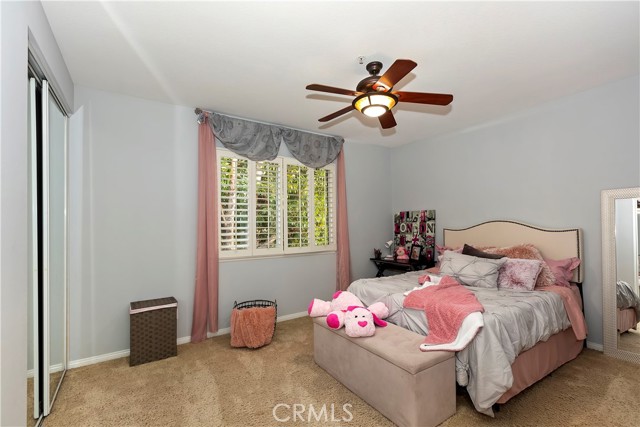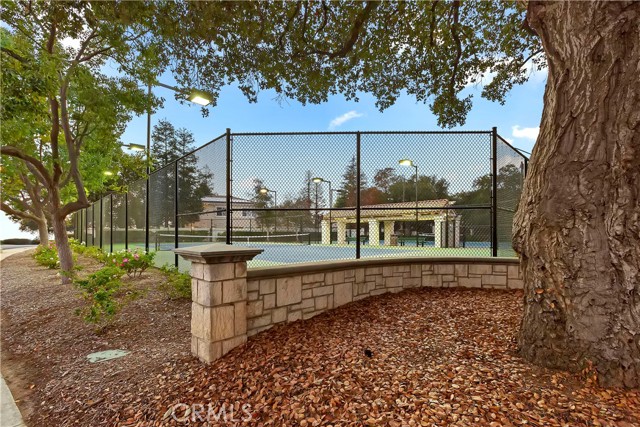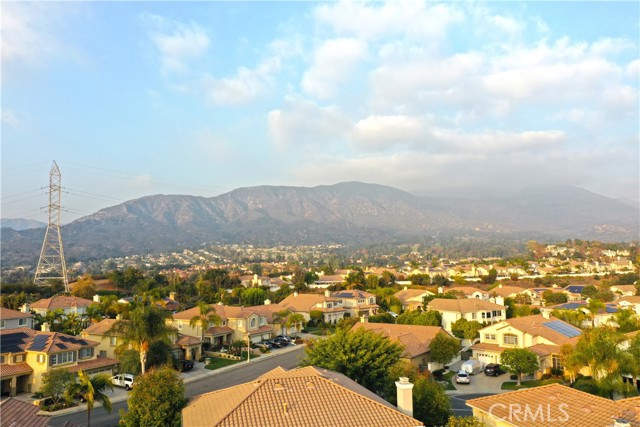#CV21263965
Back on the market - This is a stunning home just waiting for you to make it your own. The view is extraordinary and you have a private escape in your own backyard with a solar powered salt water pool with waterfalls and a slide along with a separate in ground spa with water features next to the built in patio with a full kitchen including a stainless steel BBQ. We can't forget about the convenient 4 car garage to store all your toys or enjoy as your work space. This home has so many features to please every buyer. The kitchen is great for entertaining, the family room is perfect for relaxing while you're watching TV and warming up near the fireplace and the game room provides lots of fun upstairs. The rooms are all spacious and the bathrooms are appealing as well. This home has so many upgrades from vaulted ceilings, intercom system, along with extra decorative items found throughout the home including the stone fireplaces. One of which is located in the Master suite which also has a separate tub and shower. All of this and more are what make this home so unique! We have not even begun to talk about location and all that the association has to offer. Don't miss out on your once in a life time opportunity to own your dream home just waiting for you to move in! Use this buyer's unfortunate circumstances as an opportunity for you! Sellers know my current market value and will only consider competitive strong offer, if they dont sell at right market value, sellers will resume loan. Don't loose the opportunity to get this home for your family is absolutely a GEM OF A HOUSE DESIRED by many in la Verne Heights! IF YOU LIKE IT, PUT A RING ON IT ( A NICE STRONG OFFER )
| Property Id | 367688776 |
| Price | $ 1,900,000.00 |
| Property Size | 9658 Sq Ft |
| Bedrooms | 4 |
| Bathrooms | 3 |
| Available From | 13th of December 2021 |
| Status | Active |
| Type | Single Family Residence |
| Year Built | 1997 |
| Garages | 4 |
| Roof | Spanish Tile |
| County | Los Angeles |
Location Information
| County: | Los Angeles |
| Community: | Curbs,Sidewalks,Street Lights |
| MLS Area: | 684 - La Verne |
| Directions: | Esperanza Dr. |
Interior Features
| Common Walls: | No Common Walls |
| Rooms: | Game Room,Kitchen,Laundry,Living Room,Office,See Remarks,Separate Family Room |
| Eating Area: | Breakfast Counter / Bar,Dining Room,In Kitchen,Separated |
| Has Fireplace: | 1 |
| Heating: | Central |
| Windows/Doors Description: | Double Door Entry,Mirror Closet Door(s),Sliding Doors |
| Interior: | Cathedral Ceiling(s),High Ceilings,Pantry,Two Story Ceilings |
| Fireplace Description: | Family Room,Master Bedroom |
| Cooling: | Central Air |
| Floors: | Carpet,Tile |
| Laundry: | Gas & Electric Dryer Hookup,Gas Dryer Hookup,Individual Room,Washer Hookup |
| Appliances: | Dishwasher,Freezer,Disposal,Gas Oven,Gas Range,Microwave,Refrigerator |
Exterior Features
| Style: | Contemporary |
| Stories: | |
| Is New Construction: | 0 |
| Exterior: | |
| Roof: | Spanish Tile |
| Water Source: | See Remarks |
| Septic or Sewer: | Sewer Paid |
| Utilities: | See Remarks |
| Security Features: | |
| Parking Description: | Garage |
| Fencing: | Stucco Wall |
| Patio / Deck Description: | Cabana,Patio,Porch,Terrace |
| Pool Description: | Private,In Ground,Salt Water,See Remarks,Solar Heat |
| Exposure Faces: |
School
| School District: | Bonita Unified |
| Elementary School: | |
| High School: | |
| Jr. High School: |
Additional details
| HOA Fee: | 120.00 |
| HOA Frequency: | Monthly |
| HOA Includes: | Barbecue,Outdoor Cooking Area,Picnic Area,Playground,Tennis Court(s),Sport Court,Biking Trails,Hiking Trails,Horse Trails,Pets Permitted |
| APN: | 8666060040 |
| WalkScore: | |
| VirtualTourURLBranded: |
Listing courtesy of JENNIFER PUGLISI from RE/MAX CHAMPIONS
Based on information from California Regional Multiple Listing Service, Inc. as of 2024-11-21 at 10:30 pm. This information is for your personal, non-commercial use and may not be used for any purpose other than to identify prospective properties you may be interested in purchasing. Display of MLS data is usually deemed reliable but is NOT guaranteed accurate by the MLS. Buyers are responsible for verifying the accuracy of all information and should investigate the data themselves or retain appropriate professionals. Information from sources other than the Listing Agent may have been included in the MLS data. Unless otherwise specified in writing, Broker/Agent has not and will not verify any information obtained from other sources. The Broker/Agent providing the information contained herein may or may not have been the Listing and/or Selling Agent.
