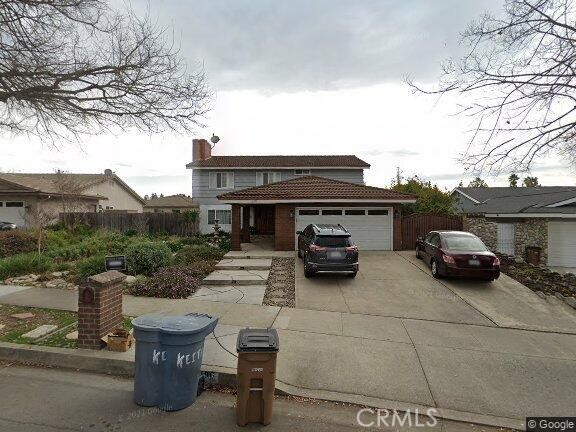#CV21260588
Welcome to Claremont, the City of Trees and PHDs. This family friendly, home to plenty of trails and hikes along with the best restaurants, coffee shops and breweries is San Gabriel Valley's highly sought after "must live in" town. Sweetbriar Drive is nestled along the Foothills north of Baseline as a 4 bedroom, 3 bathroom, Pool Home on .2 acres of land. Recently Professionally painted inside and out, Mildgard Windows and a Drip water system with newer drought resistant garden. Inside you are welcomed with original Oak French Doors and railings and a spacious Living room with it's own fireplace. Custom remodeled Kitchen with granite countertops, pull out shelving and glass door cabinets adorned with Stainless steel appliances. Enjoy breakfast at the Breakfast Bar as you look out beyond the back French Doors leading you to the Backyard Oasis. A separate, spacious, formal Dining Area opens up to the permitted additional Family room. Plantation Shutters, Arch Windows and Custom Wood Built ins along with a second Fireplace is perfect for entertaining. An additional permitted Bonus room off the kitchen can be used a Guest Quarters or "Stay At Home Work Space". Sweetbriar Dr. has a 50 yr Roof Warranty, 2 newer A/C Units...one for each floor, 2 car Garage with Direct Access and Individual Laundry Room. The Backyard has a resurfaced Pool, custom landscape with 5 lemon trees, 2 lime trees, a Koi Pond, Garden Area and Bamboo Pathway. Sitting on .2 acres, Buyers to check with City Planning to add an ADU. This HOME is the Pride of the Foothills.
| Property Id | 367660740 |
| Price | $ 1,100,000.00 |
| Property Size | 12428 Sq Ft |
| Bedrooms | 4 |
| Bathrooms | 3 |
| Available From | 10th of December 2021 |
| Status | Active |
| Type | Single Family Residence |
| Year Built | 1976 |
| Garages | 2 |
| Roof | |
| County | Los Angeles |
Location Information
| County: | Los Angeles |
| Community: | Mountainous,Sidewalks |
| MLS Area: | 683 - Claremont |
| Directions: | North of Baseline, head North on Bonnie Brae |
Interior Features
| Common Walls: | No Common Walls |
| Rooms: | All Bedrooms Up,Bonus Room,Entry,Family Room,Formal Entry,Galley Kitchen,Kitchen,Laundry,Living Room,Master Bathroom,Master Bedroom,Master Suite |
| Eating Area: | Area,Breakfast Counter / Bar |
| Has Fireplace: | 1 |
| Heating: | Central |
| Windows/Doors Description: | Double Pane Windows,Plantation Shutters |
| Interior: | Built-in Features,Ceiling Fan(s),Crown Molding,Granite Counters,Open Floorplan,Storage |
| Fireplace Description: | Family Room,Living Room |
| Cooling: | Central Air |
| Floors: | See Remarks,Tile,Wood |
| Laundry: | Individual Room |
| Appliances: | Dishwasher,Electric Oven,Electric Range,Disposal,Microwave,Range Hood |
Exterior Features
| Style: | |
| Stories: | 2 |
| Is New Construction: | 0 |
| Exterior: | |
| Roof: | |
| Water Source: | Public |
| Septic or Sewer: | Public Sewer |
| Utilities: | |
| Security Features: | |
| Parking Description: | Direct Garage Access,Driveway,Driveway Up Slope From Street,Garage,RV Access/Parking,RV Potential |
| Fencing: | |
| Patio / Deck Description: | Covered |
| Pool Description: | Private,Fenced,In Ground |
| Exposure Faces: |
School
| School District: | Claremont Unified |
| Elementary School: | |
| High School: | |
| Jr. High School: |
Additional details
| HOA Fee: | 0.00 |
| HOA Frequency: | |
| HOA Includes: | |
| APN: | 8671029009 |
| WalkScore: | |
| VirtualTourURLBranded: | https://youtu.be/tFOBs47Yzoc |
Listing courtesy of MARESSA REGALADO from CORCORAN GLOBAL LIVING
Based on information from California Regional Multiple Listing Service, Inc. as of 2024-11-22 at 10:30 pm. This information is for your personal, non-commercial use and may not be used for any purpose other than to identify prospective properties you may be interested in purchasing. Display of MLS data is usually deemed reliable but is NOT guaranteed accurate by the MLS. Buyers are responsible for verifying the accuracy of all information and should investigate the data themselves or retain appropriate professionals. Information from sources other than the Listing Agent may have been included in the MLS data. Unless otherwise specified in writing, Broker/Agent has not and will not verify any information obtained from other sources. The Broker/Agent providing the information contained herein may or may not have been the Listing and/or Selling Agent.

