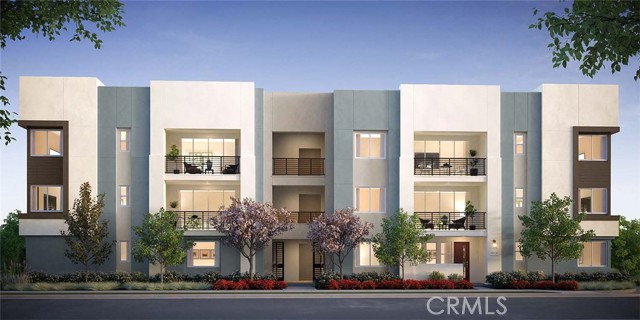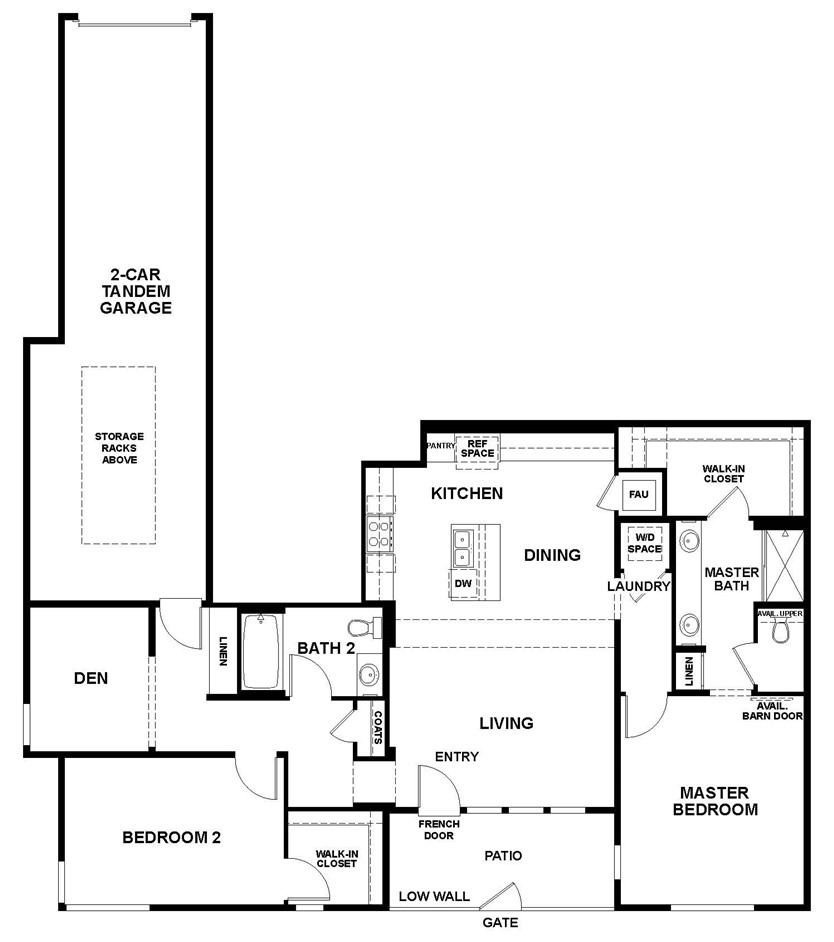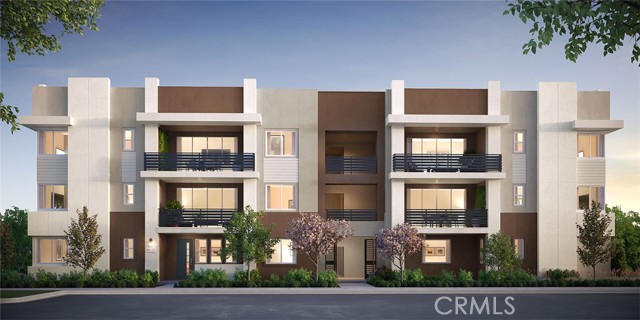#IV21256614
Rare ground level condo with direct garage access! Offering accessibility and a generous open floor plan, the Residence 2X at Aspire provides a great opportunity to live at The Resort in style. An inviting front patio provides an outdoor space for relaxing with coffee in the morning or ice tea in the afternoon. This spacious floor plan offers a large secondary bedroom and a separate den for a home office or additional entertaining space. The beautifully designed kitchen includes white Shaker-style cabinets, modern quartz countertops, and a Whirlpool stainless steel appliance package. The kitchen island provides casual seating and there is abundant preparation space. The Master suite boasts a large walk-in closet, walk-in shower, and dual sinks with quartz countertops. The 2-car garage includes overhead storage racks for those rarely used items. There's still time to personalize flooring.
| Property Id | 367634704 |
| Price | $ 546,925.00 |
| Property Size | 1000 Sq Ft |
| Bedrooms | 2 |
| Bathrooms | 2 |
| Available From | 30th of November 2021 |
| Status | Pending |
| Type | Condominium |
| Year Built | 2022 |
| Garages | 2 |
| Roof | Common Roof |
| County | San Bernardino |
Location Information
| County: | San Bernardino |
| Community: | Curbs,Gutters,Sidewalks,Street Lights |
| MLS Area: | 688 - Rancho Cucamonga |
| Directions: | From the 15 Freeway, exit on 4th street and head west, make a right on Resort Parkway and a right on Aspire Drive |
Interior Features
| Common Walls: | 1 Common Wall |
| Rooms: | Entry,Great Room,Kitchen,Main Floor Bedroom,Main Floor Master Bedroom,Master Bathroom,Master Bedroom,Walk-In Closet |
| Eating Area: | |
| Has Fireplace: | 0 |
| Heating: | Central |
| Windows/Doors Description: | Double Pane Windows |
| Interior: | Open Floorplan |
| Fireplace Description: | None |
| Cooling: | Central Air |
| Floors: | |
| Laundry: | Gas Dryer Hookup,Washer Hookup |
| Appliances: | Gas Range,Tankless Water Heater,Water Line to Refrigerator |
Exterior Features
| Style: | Modern |
| Stories: | |
| Is New Construction: | 1 |
| Exterior: | |
| Roof: | Common Roof |
| Water Source: | Public |
| Septic or Sewer: | Public Sewer |
| Utilities: | |
| Security Features: | Fire Sprinkler System |
| Parking Description: | |
| Fencing: | |
| Patio / Deck Description: | Deck |
| Pool Description: | Association |
| Exposure Faces: |
School
| School District: | Chaffey Joint Union High |
| Elementary School: | |
| High School: | |
| Jr. High School: |
Additional details
| HOA Fee: | 250.00 |
| HOA Frequency: | Monthly |
| HOA Includes: | Pool,Spa/Hot Tub,Fire Pit,Barbecue,Outdoor Cooking Area,Picnic Area,Recreation Room,Maintenance Grounds,Other |
| APN: | |
| WalkScore: | |
| VirtualTourURLBranded: |
Listing courtesy of JEFFREY HACK from VAN DAELE HOMES
Based on information from California Regional Multiple Listing Service, Inc. as of 2024-09-20 at 10:30 pm. This information is for your personal, non-commercial use and may not be used for any purpose other than to identify prospective properties you may be interested in purchasing. Display of MLS data is usually deemed reliable but is NOT guaranteed accurate by the MLS. Buyers are responsible for verifying the accuracy of all information and should investigate the data themselves or retain appropriate professionals. Information from sources other than the Listing Agent may have been included in the MLS data. Unless otherwise specified in writing, Broker/Agent has not and will not verify any information obtained from other sources. The Broker/Agent providing the information contained herein may or may not have been the Listing and/or Selling Agent.



