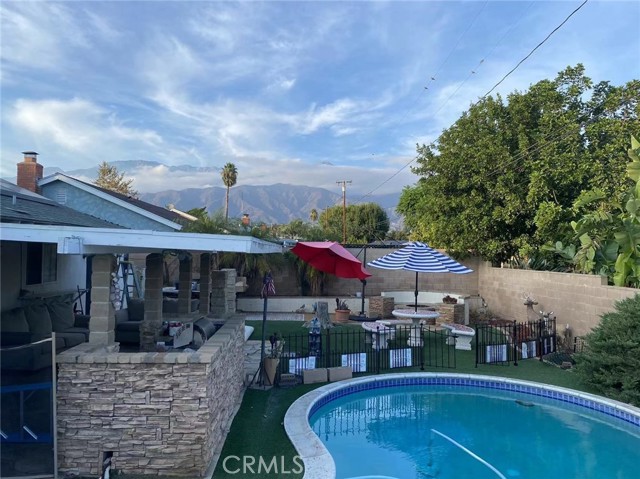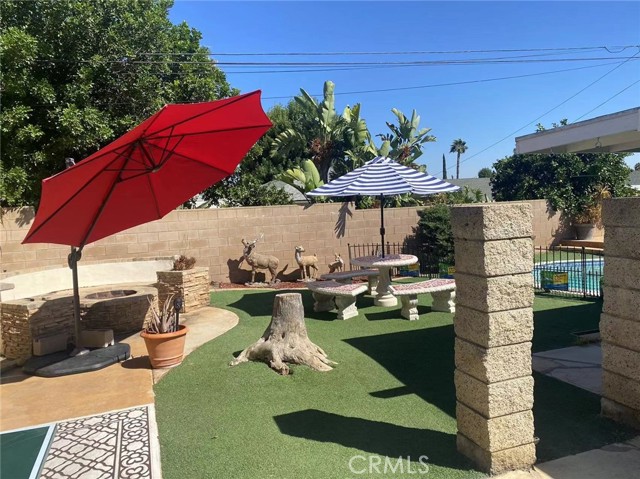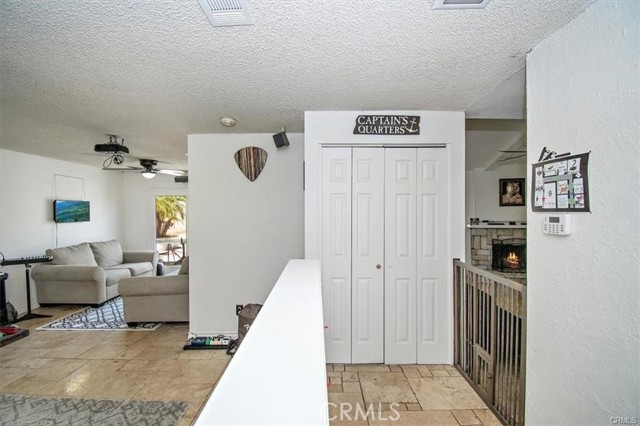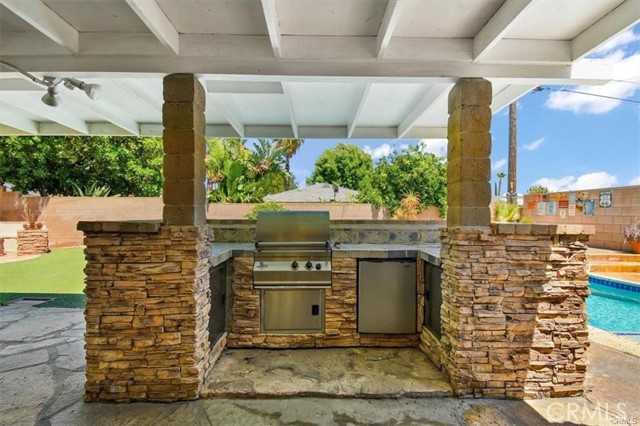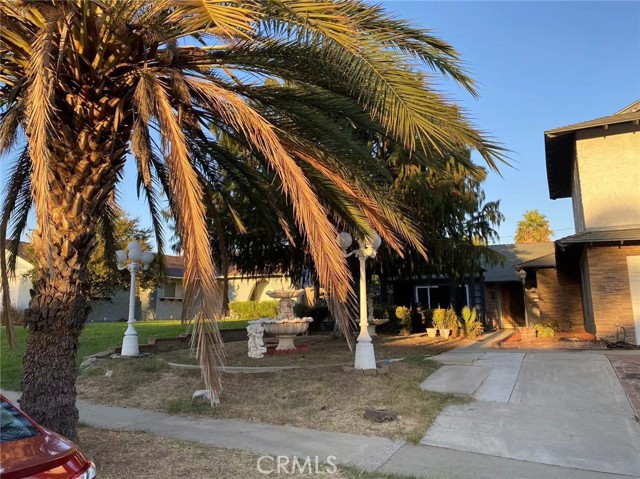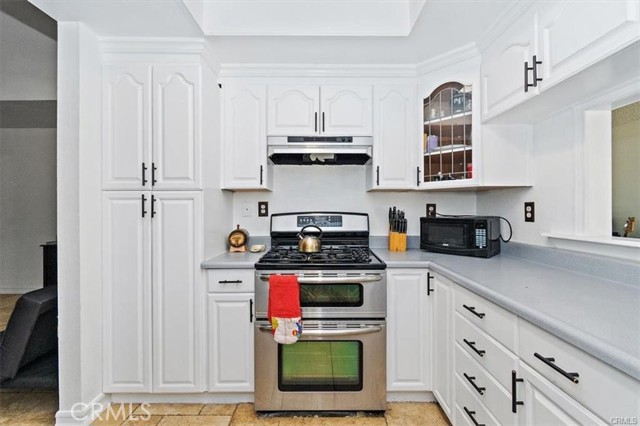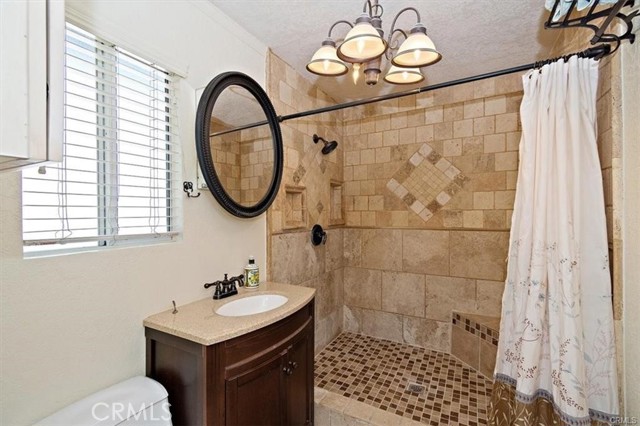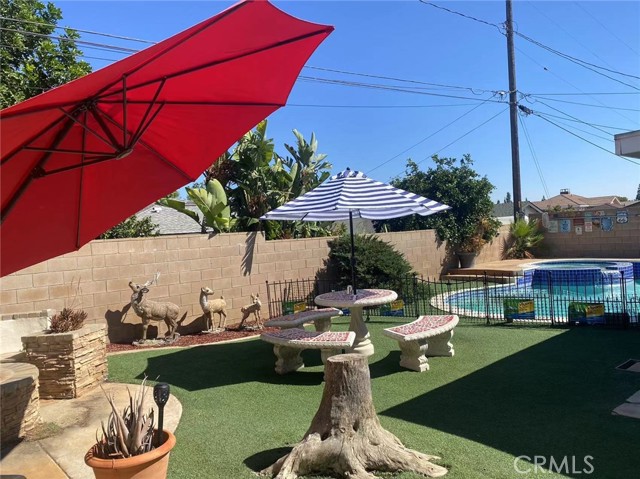#WS21254522
The house has 5 bedrooms and 3 bathrooms. Two of them are the master bedrooms. One spacious master bedroom is upstairs, walk-in closet, and the other master room is downstairs and provides you with perfect privacy and comfortable space. The other three rooms are all quiet and share one bathroom. The main living room is furnished with a home theater, just like walking into a movie theater. The open kitchen is connected to the spacious and bright dining room. The fireplace is in the dining room. Both the front yard and the backyard have large spaces. The backyard is planned like a real beach. You can see barbecue island, mini refrigerator, fire pit and sparkling swimming pool, imitating landscape, Ping-Pang table, and mini Golf lawns. The front yard pavilion bonsai streetlamp landscape layout is in an independent small city, with bright lights at night and beautiful views of the pavilion during the day.
| Property Id | 367622437 |
| Price | $ 845,000.00 |
| Property Size | 7320 Sq Ft |
| Bedrooms | 5 |
| Bathrooms | 2 |
| Available From | 24th of November 2021 |
| Status | Active |
| Type | Single Family Residence |
| Year Built | 1972 |
| Garages | 2 |
| Roof | |
| County | San Bernardino |
Location Information
| County: | San Bernardino |
| Community: | Curbs,Foothills,Sidewalks,Street Lights,Valley |
| MLS Area: | 688 - Rancho Cucamonga |
| Directions: | Cross of Malven Ave & Archibald Ave |
Interior Features
| Common Walls: | No Common Walls |
| Rooms: | Family Room,Kitchen,Laundry,Living Room,Main Floor Master Bedroom,Master Bedroom,Two Masters,Walk-In Closet |
| Eating Area: | In Living Room |
| Has Fireplace: | 1 |
| Heating: | Central |
| Windows/Doors Description: | |
| Interior: | |
| Fireplace Description: | Family Room |
| Cooling: | Central Air |
| Floors: | Concrete,Wood |
| Laundry: | Dryer Included,Inside |
| Appliances: | Dishwasher,Refrigerator,Water Softener |
Exterior Features
| Style: | |
| Stories: | 2 |
| Is New Construction: | 0 |
| Exterior: | |
| Roof: | |
| Water Source: | Public |
| Septic or Sewer: | Public Sewer |
| Utilities: | Electricity Connected,Water Connected |
| Security Features: | |
| Parking Description: | Attached Carport,Garage |
| Fencing: | None |
| Patio / Deck Description: | |
| Pool Description: | Private,Fenced,Electric Heat,In Ground |
| Exposure Faces: |
School
| School District: | Chaffey Joint Union High |
| Elementary School: | |
| High School: | |
| Jr. High School: |
Additional details
| HOA Fee: | 0.00 |
| HOA Frequency: | |
| HOA Includes: | |
| APN: | 1077321230000 |
| WalkScore: | |
| VirtualTourURLBranded: |
Listing courtesy of SOPHIE CHI from RE/MAX ELITE REALTY
Based on information from California Regional Multiple Listing Service, Inc. as of 2024-09-20 at 10:30 pm. This information is for your personal, non-commercial use and may not be used for any purpose other than to identify prospective properties you may be interested in purchasing. Display of MLS data is usually deemed reliable but is NOT guaranteed accurate by the MLS. Buyers are responsible for verifying the accuracy of all information and should investigate the data themselves or retain appropriate professionals. Information from sources other than the Listing Agent may have been included in the MLS data. Unless otherwise specified in writing, Broker/Agent has not and will not verify any information obtained from other sources. The Broker/Agent providing the information contained herein may or may not have been the Listing and/or Selling Agent.
