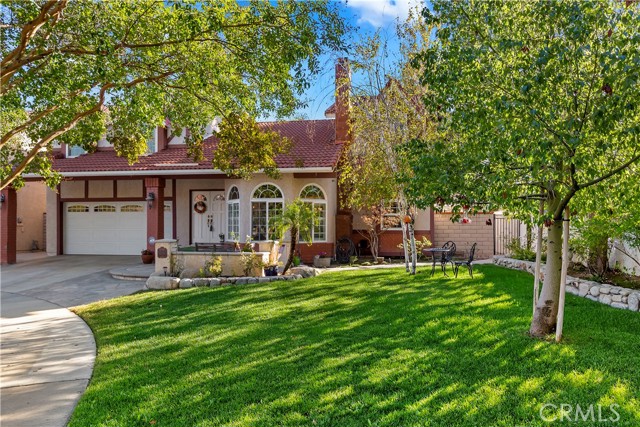#CV21244679
WELCOME TO THE VINTAGE HIGHLANDS COMMUNITY! THIS HOME IS SITUATED ON A CUL-DE-SAC AND FEATURES FORMAL A FAMILY ROOM WITH A FIREPLACE, FORMAL DINING AREA, PLUS BEAUTIFUL HARDWOOD FLOORING AND CROWN MOULDING THROUGHOUT HOME. THE KITCHEN HAS BEEN COMPLETELY REMODELED WITH A COZY BREAKFAST NOOK, HIGH QUALITY CABINETS WITH SELF CLOSING DRAWERS AND GORGEOUS GRANITE COUNTERS. THE OVERSIZED LIVING AREA WAS A ROOM ADDITION WHICH FEATURES A WOOD BURNING STOVE FIREPLACE, EQUIPPED WITH A/C AND SURROUND SOUND. ALL BEDROOMS ARE UPSTAIRS ALONG WITH A LOFT WITH FLOOR TO CEILING BOOKSHELVES. THE FRONT AND BACKYARD ARE FULLY LANDSCAPED WITH MATURE TREES AND UP LIGHTING THE BACKYARD INCLUDES A BUILT-IN BBQ. CLOSE TO VICTORIA GARDENS, PACIFIC ELECTRIC BIKE TRAIL AND CENTRAL PARK.
| Property Id | 367559231 |
| Price | $ 760,000.00 |
| Property Size | 5600 Sq Ft |
| Bedrooms | 4 |
| Bathrooms | 2 |
| Available From | 12th of November 2021 |
| Status | Pending |
| Type | Single Family Residence |
| Year Built | 1986 |
| Garages | 2 |
| Roof | |
| County | San Bernardino |
Location Information
| County: | San Bernardino |
| Community: | Hiking,Park |
| MLS Area: | 688 - Rancho Cucamonga |
| Directions: | MILLIKEN AND VINTAGE |
Interior Features
| Common Walls: | No Common Walls |
| Rooms: | Family Room,Great Room,Kitchen,Laundry,Library,Loft,Master Bathroom,Master Bedroom,Master Suite,Walk-In Closet |
| Eating Area: | Breakfast Nook |
| Has Fireplace: | 1 |
| Heating: | Central,Fireplace(s),See Remarks,Wood,Wood Stove |
| Windows/Doors Description: | Bay Window(s),Double Pane Windows,ENERGY STAR Qualified Windows,Plantation ShuttersDouble Door Entry,French Doors |
| Interior: | Beamed Ceilings,Ceiling Fan(s),Crown Molding,Granite Counters,High Ceilings |
| Fireplace Description: | Bonus Room,Family Room,Wood Burning |
| Cooling: | Central Air |
| Floors: | Wood |
| Laundry: | Common Area |
| Appliances: | Dishwasher,Disposal,Gas Oven |
Exterior Features
| Style: | |
| Stories: | 2 |
| Is New Construction: | 0 |
| Exterior: | |
| Roof: | |
| Water Source: | Public |
| Septic or Sewer: | Public Sewer |
| Utilities: | |
| Security Features: | |
| Parking Description: | Direct Garage Access,Driveway,Garage Faces Front |
| Fencing: | Block |
| Patio / Deck Description: | Patio,Wood |
| Pool Description: | None |
| Exposure Faces: | North |
School
| School District: | Chaffey Joint Union High |
| Elementary School: | Caryn |
| High School: | Los Osos |
| Jr. High School: | CARYN |
Additional details
| HOA Fee: | 0.00 |
| HOA Frequency: | |
| HOA Includes: | |
| APN: | 0225231380000 |
| WalkScore: | |
| VirtualTourURLBranded: |
Listing courtesy of DAVID TREVINO from CENTURY 21 EXPERIENCE
Based on information from California Regional Multiple Listing Service, Inc. as of 2024-09-20 at 10:30 pm. This information is for your personal, non-commercial use and may not be used for any purpose other than to identify prospective properties you may be interested in purchasing. Display of MLS data is usually deemed reliable but is NOT guaranteed accurate by the MLS. Buyers are responsible for verifying the accuracy of all information and should investigate the data themselves or retain appropriate professionals. Information from sources other than the Listing Agent may have been included in the MLS data. Unless otherwise specified in writing, Broker/Agent has not and will not verify any information obtained from other sources. The Broker/Agent providing the information contained herein may or may not have been the Listing and/or Selling Agent.
























