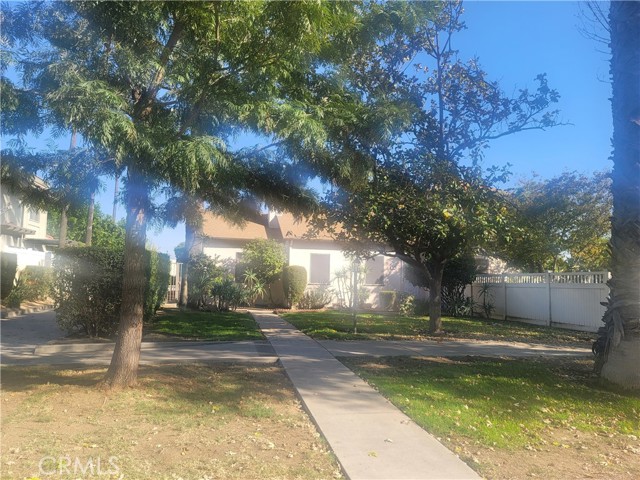#DW21245194
This property is a unique GEM! The property features 3 bedrooms, 2 baths and a 2 bedroom, 2 bath guesthouse. As you walk into this gem, you find a spacious living room, with a romantic wood burning fireplace that features a motor fan that warms up the living room for those cold winter days, with original high wood ceilings beams. The property flooring is a mix of wood, and tile. One of the bedrooms is in the lower level with a walk in closet. The downstairs bathroom is remodeled with beautiful tile and step in shower. Downstairs is the laundry room with lots of closet space for all laundry and cleaning supplies. The formal dining room has beautiful wall design and ceiling, for those special family dinners or entertaining friends. The kitchen is very spacious, with a breakfast area, also a very unique feature rarely found, a build in ironing board. The basement is huge and completely finished, almost nine hundred square feet with tons closet space. The downstairs bedroom, bath, and basement have private entrance, separate then main house and have been used as rental and Airbnb. Upstairs, you will find the master bedroom with jack and jill bathroom that features long counter top that leads to the other bedroom. In the master bedroom is a door that leads to a huge attic that can be used for closet space. All the bedrooms are very spacious with tons of closet space. The property has a guest/granny house that features, 2 bedrooms , 2 baths, living room, dining area, kitchen, shed, attached two car carport, private backyard, porch and is completely handicap accessible inside. The lot on this property is huge, and the backyard and court yard are beautiful for entertaining. Backyard's irrigation is on a timer, and most all pots are on drip system. Backyard also features decomposed granite and beautiful fountain. The backyard is enchanting with tons of fruit trees (Mexican lemon, Fuyu/Hachiya persimmons, blood orange, pink grapefruit, white/purple fig, avocado, pink/white guava, tangerine, pomegranate, and more), herbs (Cuban/African/Italian oregano, bay leaf, sage and much more), delightful organic harvesting. Roof is approx. 3 years old. Must see to appreciate all the beauty this property has to offer. Welcome home.
| Property Id | 367541546 |
| Price | $ 1,200,000.00 |
| Property Size | 17695 Sq Ft |
| Bedrooms | 3 |
| Bathrooms | 2 |
| Available From | 8th of November 2021 |
| Status | Active |
| Type | Single Family Residence |
| Year Built | 1941 |
| Garages | 1 |
| Roof | Shingle |
| County | San Bernardino |
Location Information
| County: | San Bernardino |
| Community: | Sidewalks |
| MLS Area: | 686 - Ontario |
| Directions: | 60 FWY off Euclid Exit |
Interior Features
| Common Walls: | No Common Walls |
| Rooms: | Attic,Basement,Guest/Maid's Quarters,Laundry,Master Bathroom,Master Bedroom,Multi-Level Bedroom,Walk-In Closet |
| Eating Area: | Dining Room,In Kitchen |
| Has Fireplace: | 1 |
| Heating: | Central |
| Windows/Doors Description: | Blinds,Drapes |
| Interior: | Ceiling Fan(s),Ceramic Counters |
| Fireplace Description: | Living Room |
| Cooling: | Central Air |
| Floors: | Wood |
| Laundry: | Dryer Included,Individual Room |
| Appliances: | Dishwasher,Gas Oven,Gas Range,Refrigerator |
Exterior Features
| Style: | |
| Stories: | 2 |
| Is New Construction: | 0 |
| Exterior: | |
| Roof: | Shingle |
| Water Source: | Public |
| Septic or Sewer: | Public Sewer |
| Utilities: | Electricity Available,Sewer Available,Water Available |
| Security Features: | Carbon Monoxide Detector(s),Smoke Detector(s) |
| Parking Description: | Carport,Garage - Single Door,Guest |
| Fencing: | Block,Electric,Excellent Condition,Privacy,Wood,Wrought Iron |
| Patio / Deck Description: | Patio Open,Rear Porch |
| Pool Description: | None |
| Exposure Faces: |
School
| School District: | Ontario-Montclair |
| Elementary School: | |
| High School: | |
| Jr. High School: |
Additional details
| HOA Fee: | 0.00 |
| HOA Frequency: | |
| HOA Includes: | |
| APN: | 1050071590000 |
| WalkScore: | |
| VirtualTourURLBranded: |
Listing courtesy of NELVA VALLE from VIP REAL ESTATE FIRM
Based on information from California Regional Multiple Listing Service, Inc. as of 2024-09-20 at 10:30 pm. This information is for your personal, non-commercial use and may not be used for any purpose other than to identify prospective properties you may be interested in purchasing. Display of MLS data is usually deemed reliable but is NOT guaranteed accurate by the MLS. Buyers are responsible for verifying the accuracy of all information and should investigate the data themselves or retain appropriate professionals. Information from sources other than the Listing Agent may have been included in the MLS data. Unless otherwise specified in writing, Broker/Agent has not and will not verify any information obtained from other sources. The Broker/Agent providing the information contained herein may or may not have been the Listing and/or Selling Agent.

























































