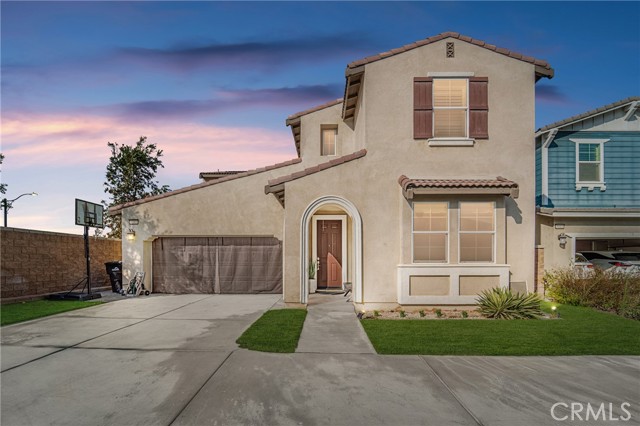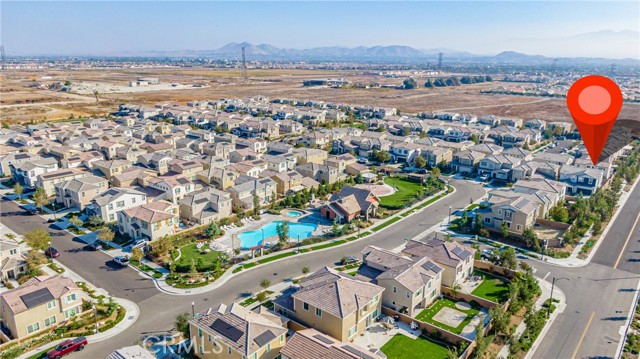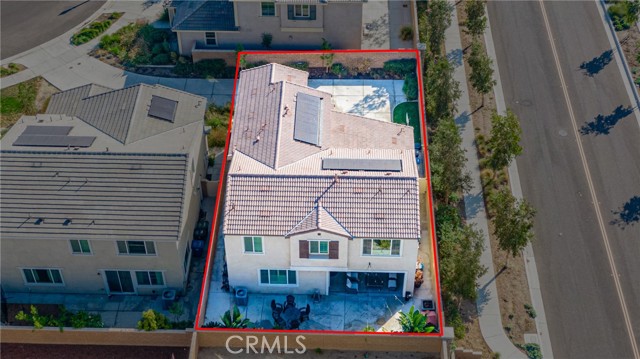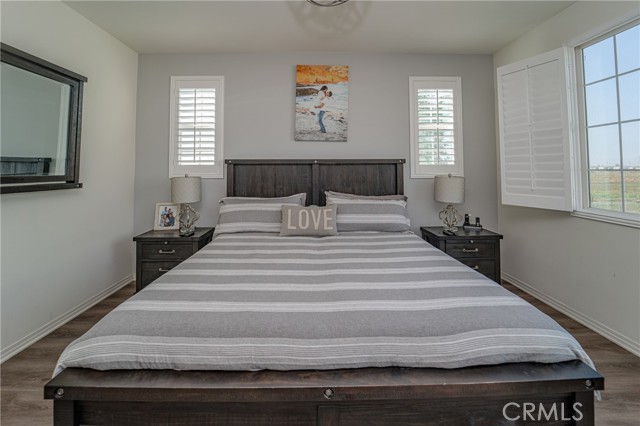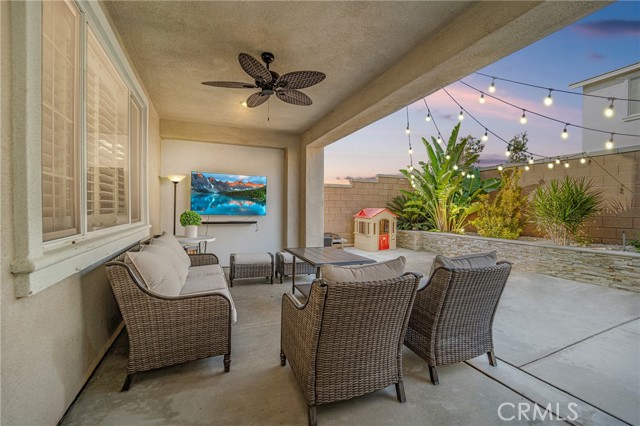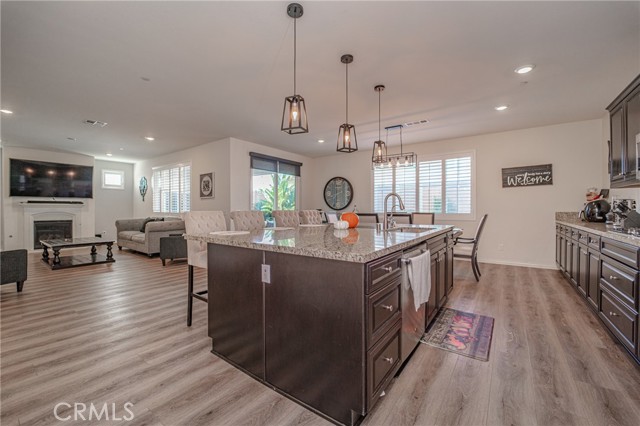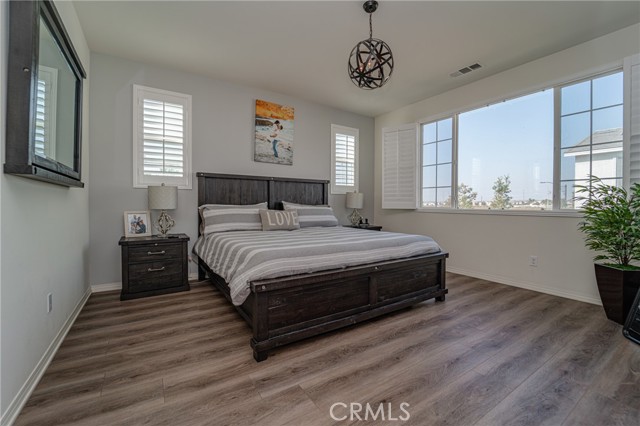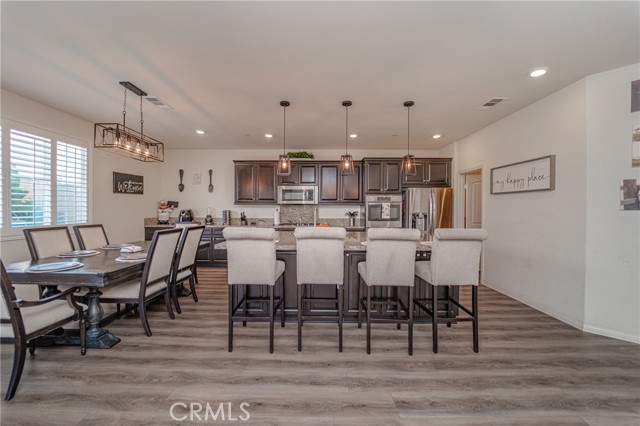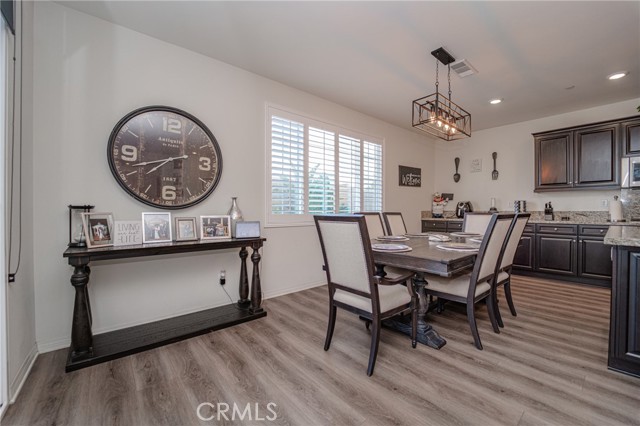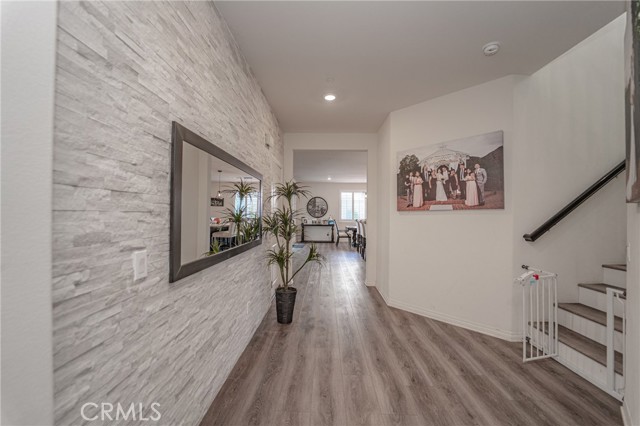#EV21243848
A perfectly situated private corner lot home residing in Grand Park Ontario is coming soon. Meticulously care for and featuring tons of upgrades throughout. The open-concept floor plan features upgraded wood laminate floors throughout, custom light fixtures, and more. The kitchen is open to the family living space and spares no modern touch. Flared with stainless steel appliances, granite countertops, an extra-large island and a generously sized walk-in pantry. The home features the coveted multi-generational bedroom on the first floor. The upstairs living spaces includes a master suite with the exclusive benefit of a long walk-in closet and an en-suite bathroom enhanced with a dual sink vanity, a shower stall, and a soothing bathtub. The additional 3 spacious bedrooms and a common bathroom. The upstairs family bonus room ties the spaces together to provide a warm inviting space for the family to lounge and relax. The outdoor living space has been upgraded with easy to care for hardscaping, a custom wall with with stoned accents and fantastic landscaping. The built-in enclosed patio has electrical for outdoor television. Set within a community, residents are welcome to take advantage of the clubhouse, outdoor barbeque areas, playgrounds, community pool/spa, and more! Minutes away from Eastvale Gateway, Vernola Marketplace, Costco, Colony High School, golf courses and parks, easy 15 freeway access and more! Contact me today for more informations and home tours.
| Property Id | 367539570 |
| Price | $ 849,000.00 |
| Property Size | 5000 Sq Ft |
| Bedrooms | 5 |
| Bathrooms | 2 |
| Available From | 11th of November 2021 |
| Status | Active |
| Type | Single Family Residence |
| Year Built | 2018 |
| Garages | 2 |
| Roof | Tile |
| County | San Bernardino |
Location Information
| County: | San Bernardino |
| Community: | Biking,Rural,Sidewalks,Street Lights,Suburban |
| MLS Area: | 686 - Ontario |
| Directions: | Cross streets are Grand Park and Turner |
Interior Features
| Common Walls: | No Common Walls |
| Rooms: | Bonus Room,Family Room,Kitchen,Laundry,Living Room,Main Floor Bedroom,See Remarks |
| Eating Area: | In Family Room,Dining Room |
| Has Fireplace: | 1 |
| Heating: | Central |
| Windows/Doors Description: | Double Pane Windows |
| Interior: | Granite Counters,Open Floorplan |
| Fireplace Description: | Living Room |
| Cooling: | Central Air |
| Floors: | Laminate,See Remarks |
| Laundry: | Individual Room |
| Appliances: | 6 Burner Stove,Dishwasher,Microwave,Refrigerator |
Exterior Features
| Style: | Modern |
| Stories: | |
| Is New Construction: | 0 |
| Exterior: | |
| Roof: | Tile |
| Water Source: | Public |
| Septic or Sewer: | Public Sewer |
| Utilities: | Electricity Connected,Natural Gas Connected,Phone Connected,Sewer Connected,Water Connected |
| Security Features: | |
| Parking Description: | |
| Fencing: | Excellent Condition |
| Patio / Deck Description: | Patio,Rear Porch |
| Pool Description: | Association |
| Exposure Faces: |
School
| School District: | Chaffey Joint Union High |
| Elementary School: | |
| High School: | |
| Jr. High School: |
Additional details
| HOA Fee: | 120.00 |
| HOA Frequency: | Monthly |
| HOA Includes: | Pool,Spa/Hot Tub,Sauna,Outdoor Cooking Area,Picnic Area,Playground |
| APN: | 0218614150000 |
| WalkScore: | |
| VirtualTourURLBranded: | https://youtu.be/ZX_VnV6vIvg |
Listing courtesy of JOSEPH TRUJILLO from EXP REALTY OF CALIFORNIA INC.
Based on information from California Regional Multiple Listing Service, Inc. as of 2024-09-20 at 10:30 pm. This information is for your personal, non-commercial use and may not be used for any purpose other than to identify prospective properties you may be interested in purchasing. Display of MLS data is usually deemed reliable but is NOT guaranteed accurate by the MLS. Buyers are responsible for verifying the accuracy of all information and should investigate the data themselves or retain appropriate professionals. Information from sources other than the Listing Agent may have been included in the MLS data. Unless otherwise specified in writing, Broker/Agent has not and will not verify any information obtained from other sources. The Broker/Agent providing the information contained herein may or may not have been the Listing and/or Selling Agent.
