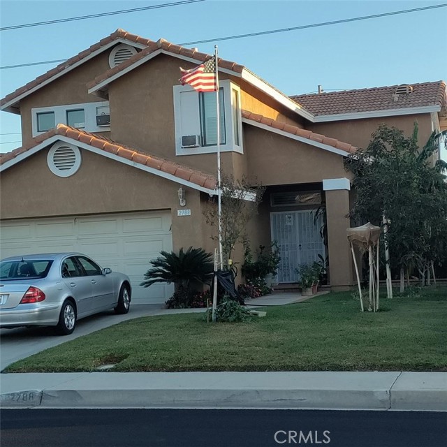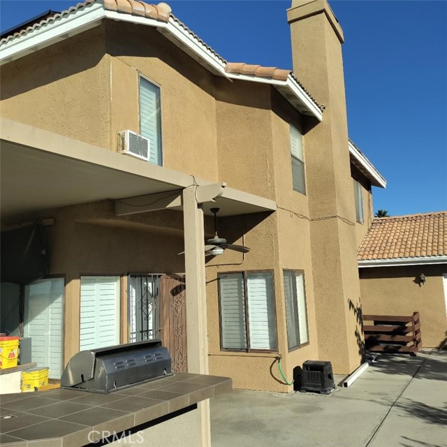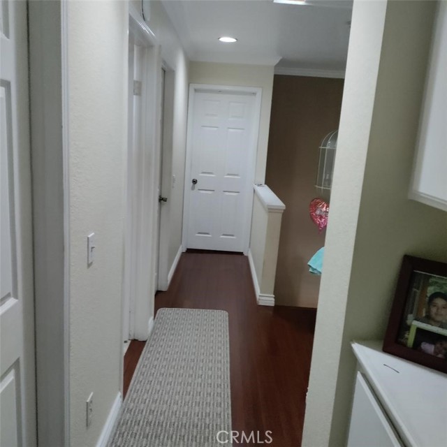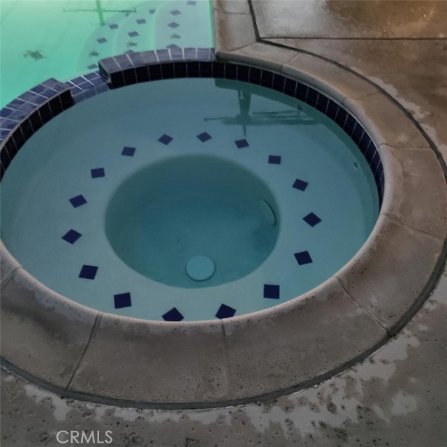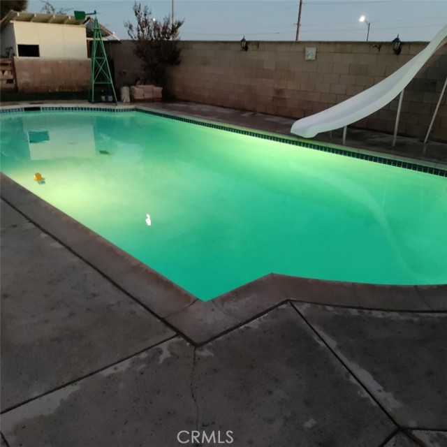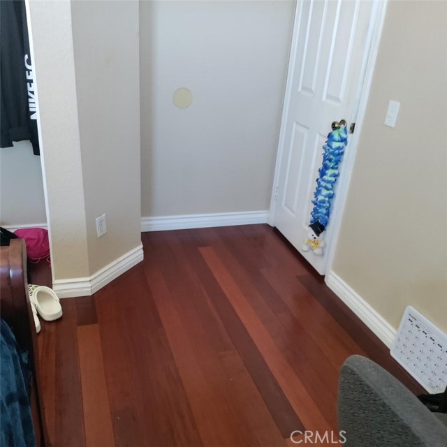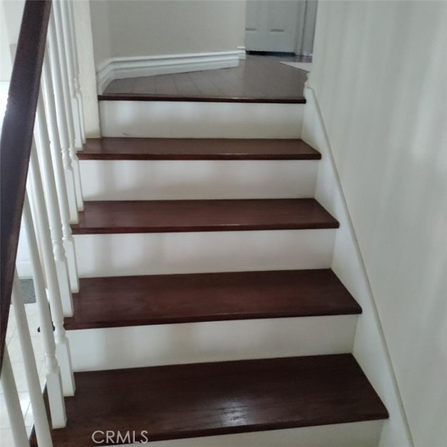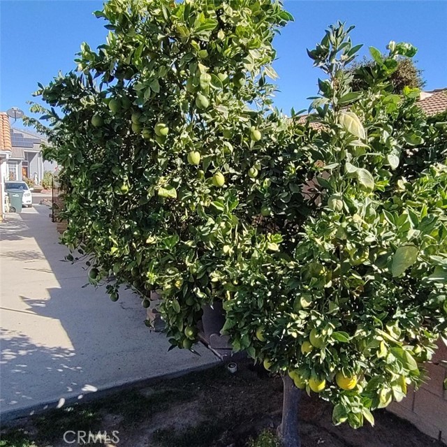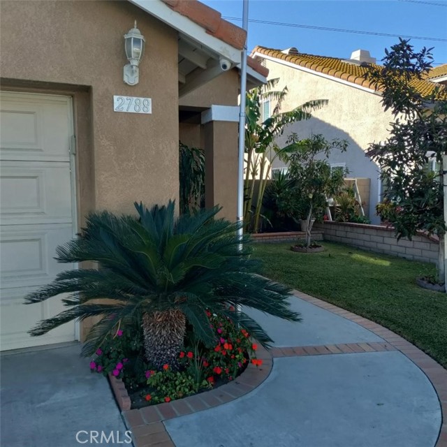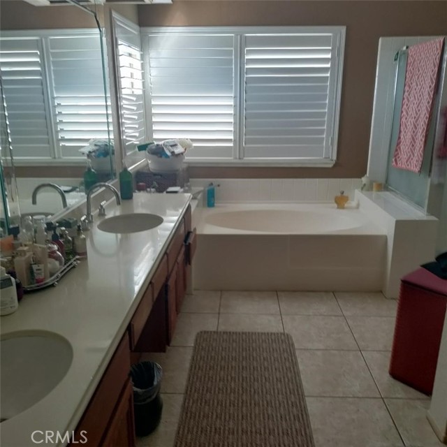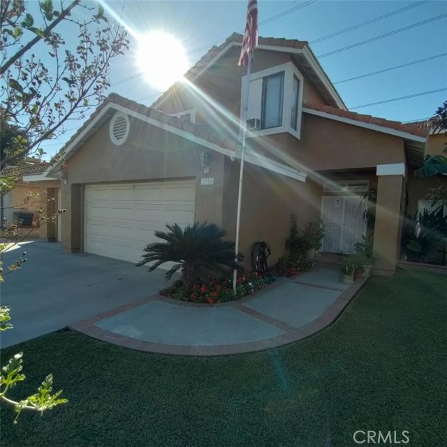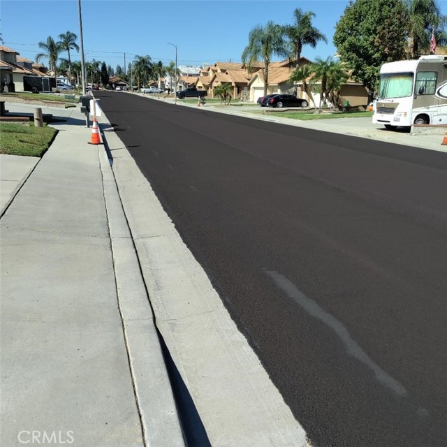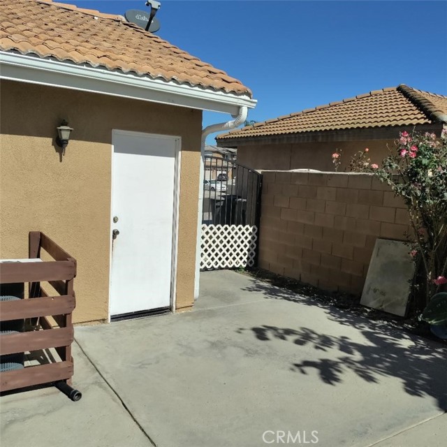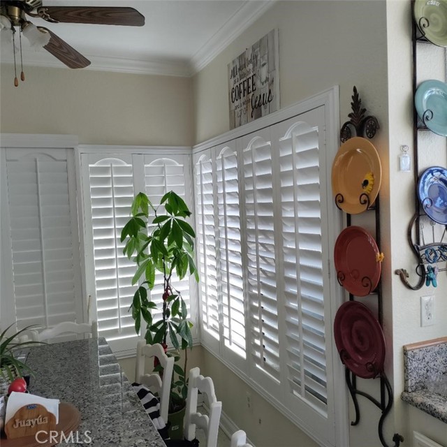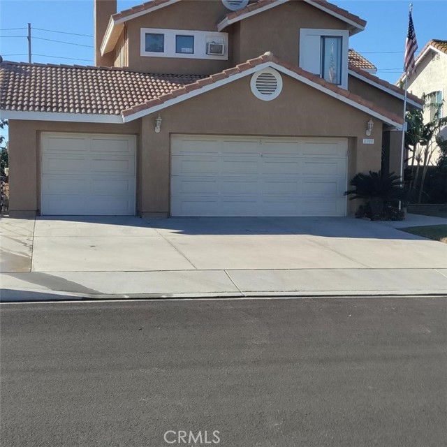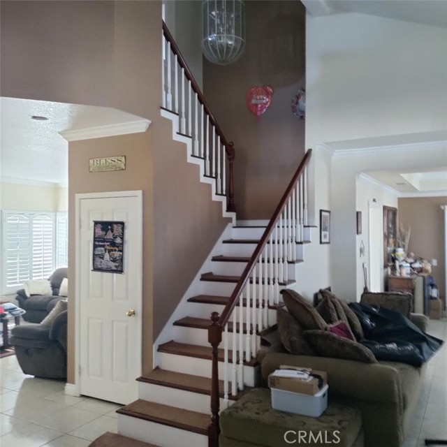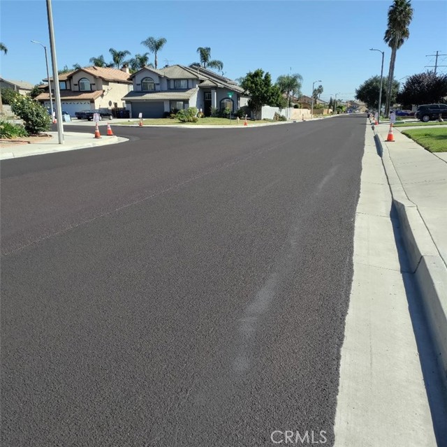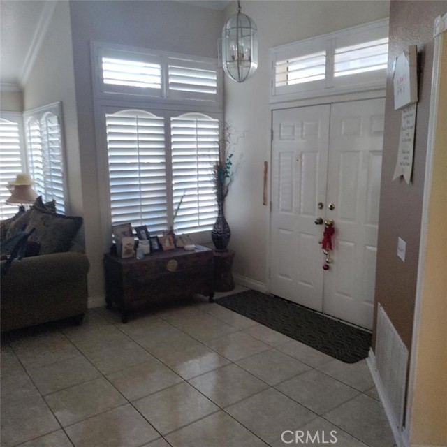#CV21237093
This beatiful house 4 bedrooms, 2.5 bathrooms is waiting for your buyers, as you enter the foyer of the home, you will notice two spacious living rooms on your left side and the other on your right, all windows in the house have wooden shutters including the two sliding patio doors, nice brick fire place, in the kitchen there is a Touchless LED Single-Handle Pull-Down Sprayer Faucet with Soap Dispenser in Stainless Steel, the entire first floor of this house has tile floors second floor of this home has bamboo flooring, crown molding, there is plenty of room inside and out of this beutifull home, with a very nice back yard with swimming pool for those hot days in summer or the jacuzzi perfect for relaxation,The Insulated alumawood patio cover that your clients were looking for is here, and will provide that comfort to your clients in summer time. lots of parking for all your toys with a 3 car garage, can park up to 4 car on drive way or RV, boats, sand toys, solar energy system has been installed and is paid off, and is included in the sale of this property, saving your clients thousands of dollars in future electricity bills, every thing is very close, I-15, I-60, I-91, I-10 freeways, shooping centers, schools, this home is a must see..
| Property Id | 367495767 |
| Price | $ 799,999.00 |
| Property Size | 7200 Sq Ft |
| Bedrooms | 4 |
| Bathrooms | 2 |
| Available From | 29th of October 2021 |
| Status | Active |
| Type | Single Family Residence |
| Year Built | 1989 |
| Garages | 3 |
| Roof | Tile |
| County | San Bernardino |
Location Information
| County: | San Bernardino |
| Community: | Storm Drains,Street Lights |
| MLS Area: | 686 - Ontario |
| Directions: | South from Chino Ave and east from Archibald Ave |
Interior Features
| Common Walls: | No Common Walls |
| Rooms: | All Bedrooms Up,Attic,Living Room,Walk-In Closet |
| Eating Area: | |
| Has Fireplace: | 1 |
| Heating: | Central,Fireplace(s),Natural Gas,Solar |
| Windows/Doors Description: | |
| Interior: | Block Walls,Granite Counters |
| Fireplace Description: | Family Room,Masonry |
| Cooling: | Central Air,Gas,High Efficiency,Wall/Window Unit(s) |
| Floors: | Bamboo,Tile |
| Laundry: | Gas & Electric Dryer Hookup,In Garage,Propane Dryer Hookup,Washer Hookup |
| Appliances: | Disposal,Gas Water Heater |
Exterior Features
| Style: | |
| Stories: | 2 |
| Is New Construction: | 0 |
| Exterior: | |
| Roof: | Tile |
| Water Source: | Public |
| Septic or Sewer: | Public Sewer |
| Utilities: | |
| Security Features: | |
| Parking Description: | |
| Fencing: | |
| Patio / Deck Description: | |
| Pool Description: | Private,In Ground |
| Exposure Faces: |
School
| School District: | Ontario-Montclair |
| Elementary School: | |
| High School: | |
| Jr. High School: |
Additional details
| HOA Fee: | 0.00 |
| HOA Frequency: | |
| HOA Includes: | |
| APN: | 0218801040000 |
| WalkScore: | |
| VirtualTourURLBranded: |
Listing courtesy of JUAN MEJIA from MVP CAPITAL
Based on information from California Regional Multiple Listing Service, Inc. as of 2024-09-20 at 10:30 pm. This information is for your personal, non-commercial use and may not be used for any purpose other than to identify prospective properties you may be interested in purchasing. Display of MLS data is usually deemed reliable but is NOT guaranteed accurate by the MLS. Buyers are responsible for verifying the accuracy of all information and should investigate the data themselves or retain appropriate professionals. Information from sources other than the Listing Agent may have been included in the MLS data. Unless otherwise specified in writing, Broker/Agent has not and will not verify any information obtained from other sources. The Broker/Agent providing the information contained herein may or may not have been the Listing and/or Selling Agent.
