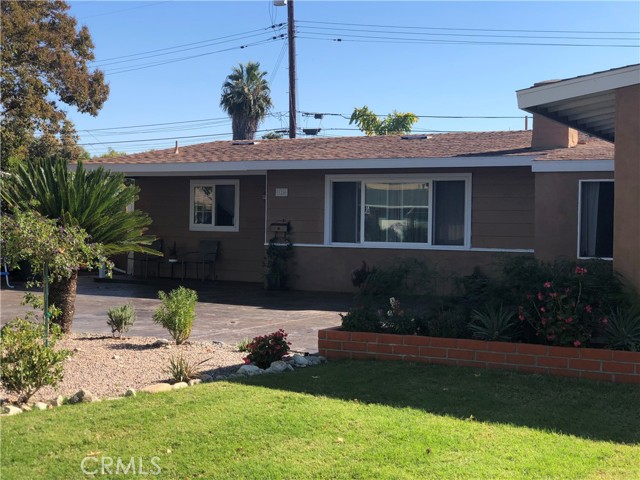#PW21231043
This 3bd, 2ba SFR in Claremont has a Living Room which flows to the Family Room and adjoining Dining Room with arched top windows that look out to the side yard. The kitchen features granite counter tops & a breakfast bar. The south end of the Dining Room has a double door that opens to the covered backyard patio. There is still plenty of backyard left for outdoor dining, gardening or any future project the prospective buyer may have in mind. The Master bedroom and the middle room were just fitted with new double paned windows just like the rest of the home. The main living room and the Master Bedroom both have the craftsman style ceiling. Front yard landscape is drought tolerant and there a lot of newly paved drive way space right in front of the home. The exterior of the home is newly painted, too.
| Property Id | 367442396 |
| Price | $ 690,000.00 |
| Property Size | 8101 Sq Ft |
| Bedrooms | 3 |
| Bathrooms | 1 |
| Available From | 18th of October 2021 |
| Status | Active |
| Type | Single Family Residence |
| Year Built | 1952 |
| Garages | 2 |
| Roof | Common Roof |
| County | Los Angeles |
Location Information
| County: | Los Angeles |
| Community: | Sidewalks |
| MLS Area: | 683 - Claremont |
| Directions: | 1Blk S of 10FWY; E of Indian Hill Blvd; W of Mills Ave |
Interior Features
| Common Walls: | No Common Walls |
| Rooms: | Family Room,Kitchen,Living Room,Master Bathroom,Master Bedroom |
| Eating Area: | Breakfast Counter / Bar,Dining Room |
| Has Fireplace: | 1 |
| Heating: | Central |
| Windows/Doors Description: | Double Pane Windows |
| Interior: | Ceiling Fan(s) |
| Fireplace Description: | Living Room,Electric |
| Cooling: | Central Air |
| Floors: | Laminate,Tile |
| Laundry: | In Garage |
| Appliances: | Dishwasher,Free-Standing Range,Water Heater |
Exterior Features
| Style: | Craftsman |
| Stories: | 1 |
| Is New Construction: | 0 |
| Exterior: | |
| Roof: | Common Roof |
| Water Source: | Other |
| Septic or Sewer: | Public Sewer |
| Utilities: | Electricity Available,Natural Gas Available,Sewer Connected,Water Available |
| Security Features: | |
| Parking Description: | Driveway,Garage |
| Fencing: | Block,Partial |
| Patio / Deck Description: | Covered,Wood |
| Pool Description: | None |
| Exposure Faces: |
School
| School District: | Claremont Unified |
| Elementary School: | |
| High School: | |
| Jr. High School: |
Additional details
| HOA Fee: | 0.00 |
| HOA Frequency: | |
| HOA Includes: | |
| APN: | 8322003009 |
| WalkScore: | |
| VirtualTourURLBranded: |
Listing courtesy of VANGIE CABRERA from AMERICAN FINANCIAL GROUP
Based on information from California Regional Multiple Listing Service, Inc. as of 2024-11-22 at 10:30 pm. This information is for your personal, non-commercial use and may not be used for any purpose other than to identify prospective properties you may be interested in purchasing. Display of MLS data is usually deemed reliable but is NOT guaranteed accurate by the MLS. Buyers are responsible for verifying the accuracy of all information and should investigate the data themselves or retain appropriate professionals. Information from sources other than the Listing Agent may have been included in the MLS data. Unless otherwise specified in writing, Broker/Agent has not and will not verify any information obtained from other sources. The Broker/Agent providing the information contained herein may or may not have been the Listing and/or Selling Agent.




































