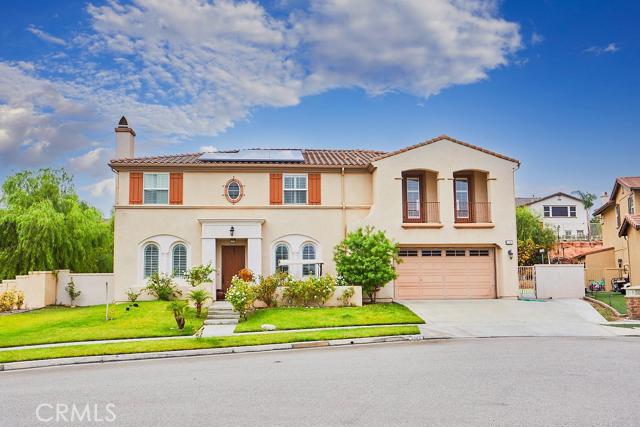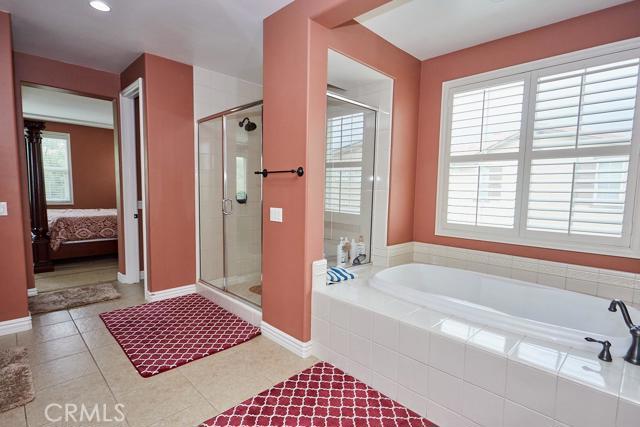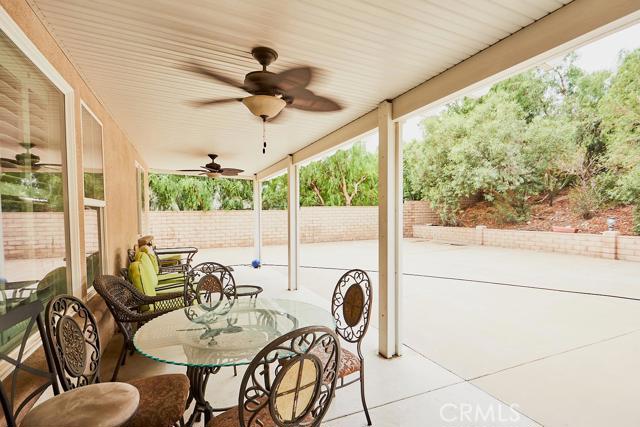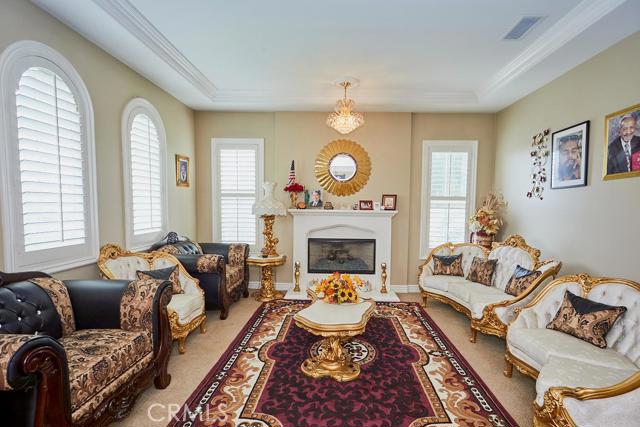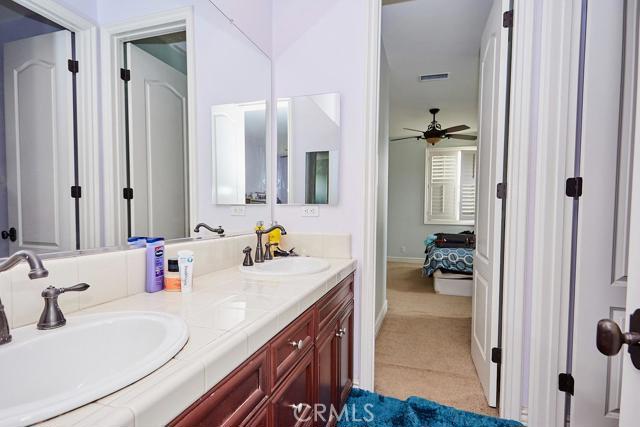#539999
Welcome to this breathtaking two story home located in the highly desirable area of Rancho Cucamonga off of the 15 Freeway & Wilson Ave. This cul-de-sac home is boasting over 4,000 sq. ft. with a fully paved backyard with a built in basketball court! As you walk through the front door you are greeted with a beautiful custom built chandelier hanging from above in the foyer area. To the right of the entrance is the formal dining room with custom built china cabinet and to the left is the formal living area with a stunning fireplace, both formal dining room and living room also include custom built chandeliers. As you walk towards the family room you are greeted with abundance of space. Hanging from the Ceiling is another custom built chandelier that compliments the entire living space! Custom built media center , exquisite fireplace with granite countertops , cherry wood staircase along with six windows and shutters to allow in all the natural light. The kitchen offers granite counter tops , a huge island, built in double oven , and microwave , six burner stove with industrial range as well as a walk in pantry. The dining room includes two double doors that lead to the patio in the backyard. Their is also a small office space for any purposeful use along with a separate laundry room with an added sink and cabinets. Downstairs also includes a junior master bedroom along with a extra guest half bathroom right behind hall in the kitchen. Upstairs there are three bedrooms not including the master, two of those bedrooms contains a jack and jill bath. The upstairs loft is great for family entertainment as it offers a custom built in media center , a wet bar , along with access to the front patio deck that gives you a great view of the neighborhood. Right outside of the loft also sits a full bath and closet. The master bedroom offers tons of of space that allows for a king size bed , couch , and TV entertainment center to sit comfortably, there are also six windows with shutters to allow natural light. The master bath offers a full size stand up shower and bathtub , a full size walk-in closet , two separate sinks with cabinetry along with a full size vanity. This home is a wonderful location and offers all the amenities needed for a full size family! MAKE THIS DREAM HOME YOURS TODAY !
| Property Id | 367407746 |
| Price | $ 1,299,990.00 |
| Property Size | 14063 Sq Ft |
| Bedrooms | 5 |
| Bathrooms | 4 |
| Available From | 12th of October 2021 |
| Status | Active |
| Type | Single Family Residence |
| Year Built | 2007 |
| Garages | 3 |
| Roof | Tile |
| County | San Bernardino |
Location Information
| County: | San Bernardino |
| Community: | |
| MLS Area: | 699 - Not Defined |
| Directions: | Cross Street: Breeders Cup Dr. |
Interior Features
| Common Walls: | |
| Rooms: | Family Room,Loft |
| Eating Area: | Area,Dining Room |
| Has Fireplace: | 1 |
| Heating: | Forced Air |
| Windows/Doors Description: | |
| Interior: | Wet Bar |
| Fireplace Description: | Family Room,Living Room |
| Cooling: | Central Air |
| Floors: | See Remarks |
| Laundry: | Inside,Individual Room,See Remarks |
| Appliances: | Gas Water Heater,Range,Oven,Dishwasher,Microwave,Double Oven |
Exterior Features
| Style: | |
| Stories: | 2 |
| Is New Construction: | |
| Exterior: | |
| Roof: | Tile |
| Water Source: | Public |
| Septic or Sewer: | Public Sewer |
| Utilities: | Sewer Connected,Sewer Available |
| Security Features: | Window Bars |
| Parking Description: | RV Access/Parking,Uncovered |
| Fencing: | Block |
| Patio / Deck Description: | Covered |
| Pool Description: | None |
| Exposure Faces: |
School
| School District: | |
| Elementary School: | |
| High School: | |
| Jr. High School: |
Additional details
| HOA Fee: | |
| HOA Frequency: | |
| HOA Includes: | |
| APN: | 0226792400000 |
| WalkScore: | |
| VirtualTourURLBranded: |
Listing courtesy of JUDGEPREET SOND from CORCORAN GLOBAL LIVING
Based on information from California Regional Multiple Listing Service, Inc. as of 2024-09-20 at 10:30 pm. This information is for your personal, non-commercial use and may not be used for any purpose other than to identify prospective properties you may be interested in purchasing. Display of MLS data is usually deemed reliable but is NOT guaranteed accurate by the MLS. Buyers are responsible for verifying the accuracy of all information and should investigate the data themselves or retain appropriate professionals. Information from sources other than the Listing Agent may have been included in the MLS data. Unless otherwise specified in writing, Broker/Agent has not and will not verify any information obtained from other sources. The Broker/Agent providing the information contained herein may or may not have been the Listing and/or Selling Agent.
