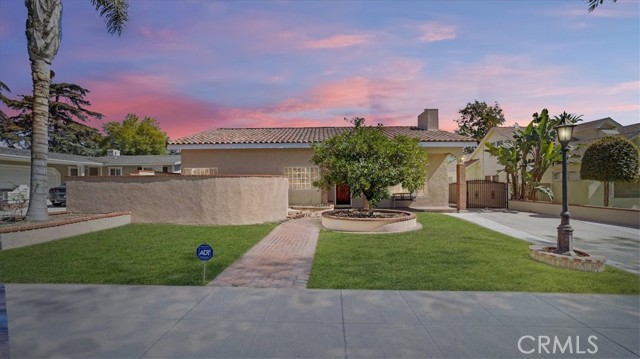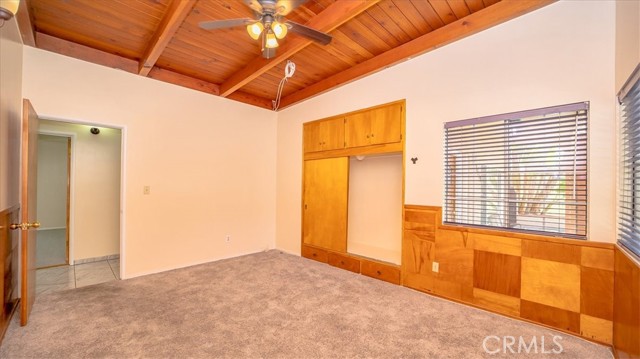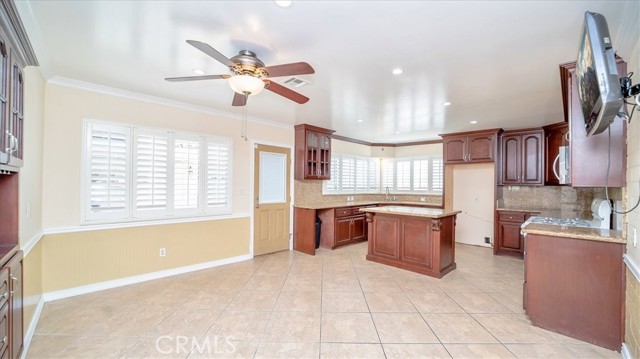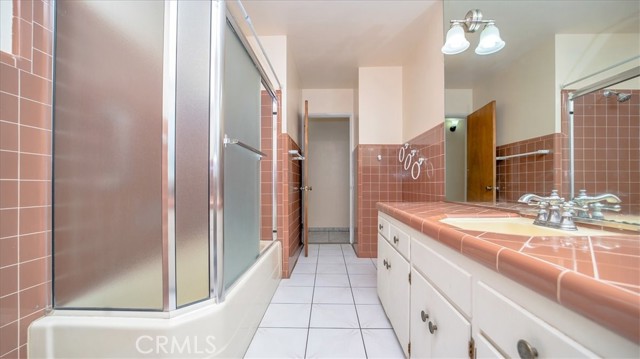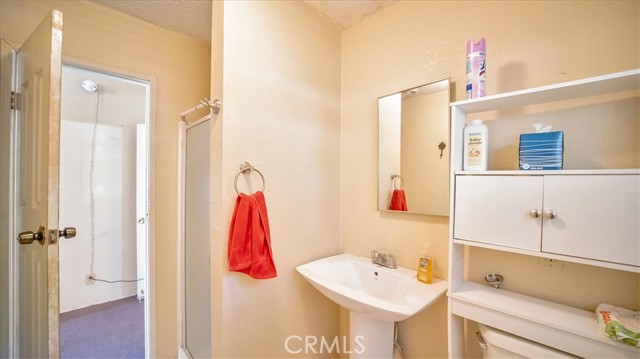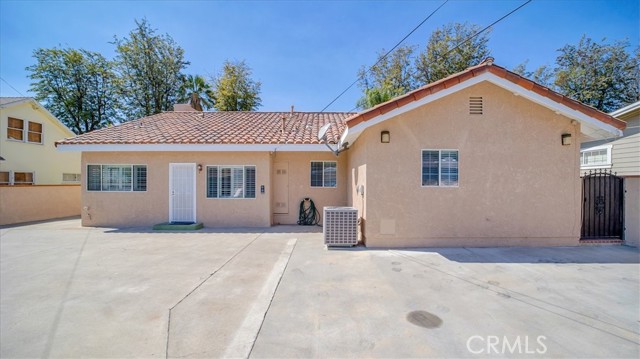#CV21220401
OPPORTUNITY KNOCKS! Charming single-story home with lots of character in a desirable neighborhood with excellent curb appeal and a relaxing front porch and courtyard. This spacious home offers 3 bedrooms, 2 bathrooms, 1,854 square feet and welcomes you into a bright and airy living room with a cozy fireplace for entertaining. Features and upgrades include dual pane windows, plantation shutters, new carpet in the bedrooms, tile floors, and freshly painted interior/exterior, newer A/C unit and tile roof approximately 10 years old. Remodeled kitchen with recessed lighting, a center island and lots of cabinets for storage. WAIT THERE'S MORE! This is the home you have been looking for. Additional features include a long deep driveway with lots of parking space and a detached 2 car garage with washer/dryer hook up. BACK HOUSE with living room, spacious bedroom, and two bathrooms is approximately 800 square feet per the seller. So whether you want to rent out the Back House, use it for extended family or want to have an amazing man cave or she shed, the ideas are endless!! All work has been done with permits. Close proximity to freeways, shopping, restaurants, schools and downtown Upland. This is a MUST SEE! Don�t miss this incredible opportunity. Call Rhonda to see this home today!
| Property Id | 367373316 |
| Price | $ 699,999.00 |
| Property Size | 9240 Sq Ft |
| Bedrooms | 4 |
| Bathrooms | 4 |
| Available From | 8th of October 2021 |
| Status | Active |
| Type | Single Family Residence |
| Year Built | 1954 |
| Garages | 2 |
| Roof | Tile |
| County | San Bernardino |
Location Information
| County: | San Bernardino |
| Community: | Sidewalks |
| MLS Area: | 686 - Ontario |
| Directions: | South of 10 Fwy @ Corner of Euclid Ave & 6th St |
Interior Features
| Common Walls: | No Common Walls |
| Rooms: | Living Room,Master Bathroom,Master Bedroom,Walk-In Closet |
| Eating Area: | Area,In Kitchen |
| Has Fireplace: | 1 |
| Heating: | Central |
| Windows/Doors Description: | Mirror Closet Door(s) |
| Interior: | Block Walls,Recessed Lighting |
| Fireplace Description: | Living Room |
| Cooling: | Central Air |
| Floors: | Carpet,Tile |
| Laundry: | In Garage |
| Appliances: | Disposal,Gas Oven,Gas Range,Microwave,Water Heater |
Exterior Features
| Style: | |
| Stories: | 1 |
| Is New Construction: | 0 |
| Exterior: | |
| Roof: | Tile |
| Water Source: | Public |
| Septic or Sewer: | Public Sewer |
| Utilities: | Electricity Connected,Natural Gas Connected,Sewer Connected,Water Connected |
| Security Features: | |
| Parking Description: | Driveway,Concrete,Garage,Garage Faces Front,RV Access/Parking |
| Fencing: | Block |
| Patio / Deck Description: | Concrete,Patio,Front Porch |
| Pool Description: | None |
| Exposure Faces: | West |
School
| School District: | Chaffey Joint Union High |
| Elementary School: | Edison |
| High School: | Chaffey |
| Jr. High School: | EDISON |
Additional details
| HOA Fee: | 0.00 |
| HOA Frequency: | |
| HOA Includes: | |
| APN: | 1047241070000 |
| WalkScore: | |
| VirtualTourURLBranded: |
Listing courtesy of RHONDA PENNINGTON from MAINSTREET REALTORS
Based on information from California Regional Multiple Listing Service, Inc. as of 2024-09-20 at 10:30 pm. This information is for your personal, non-commercial use and may not be used for any purpose other than to identify prospective properties you may be interested in purchasing. Display of MLS data is usually deemed reliable but is NOT guaranteed accurate by the MLS. Buyers are responsible for verifying the accuracy of all information and should investigate the data themselves or retain appropriate professionals. Information from sources other than the Listing Agent may have been included in the MLS data. Unless otherwise specified in writing, Broker/Agent has not and will not verify any information obtained from other sources. The Broker/Agent providing the information contained herein may or may not have been the Listing and/or Selling Agent.
