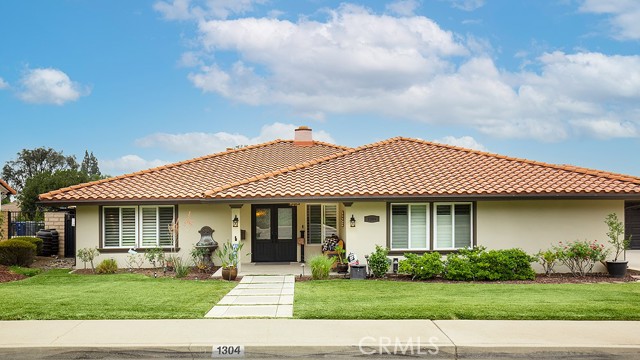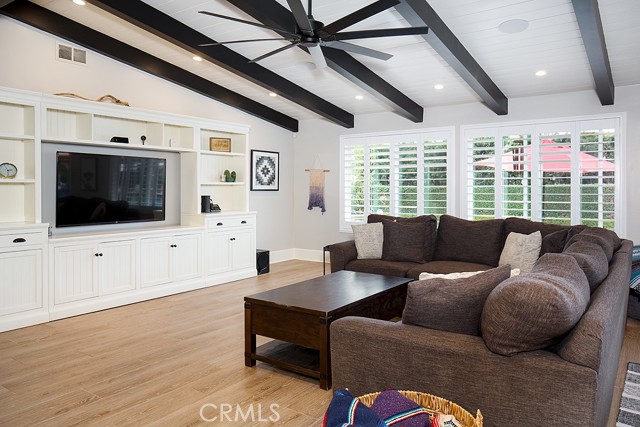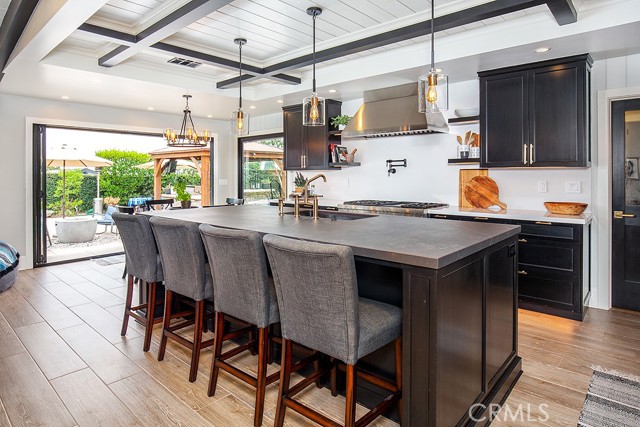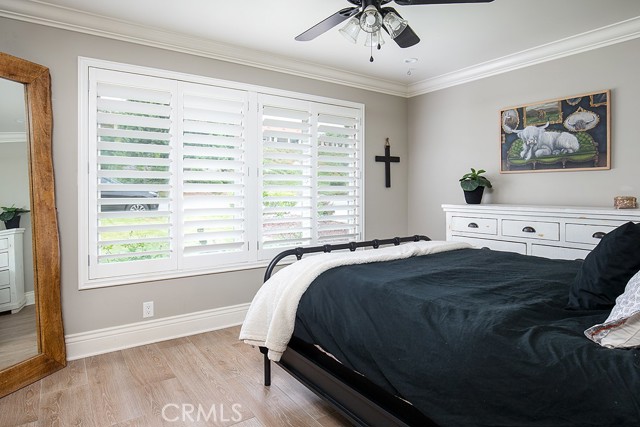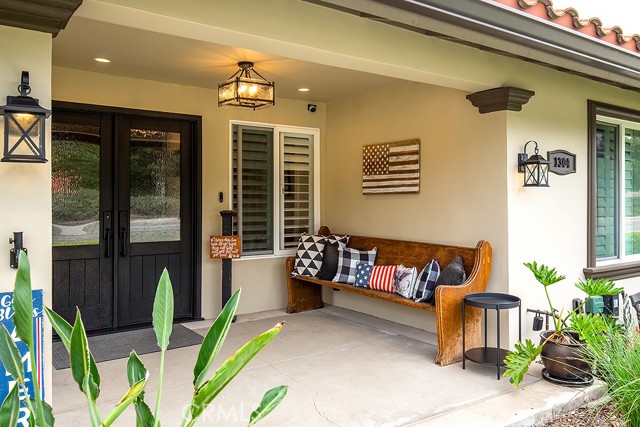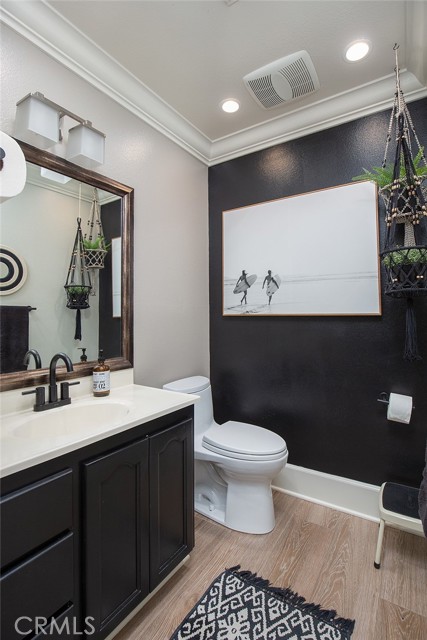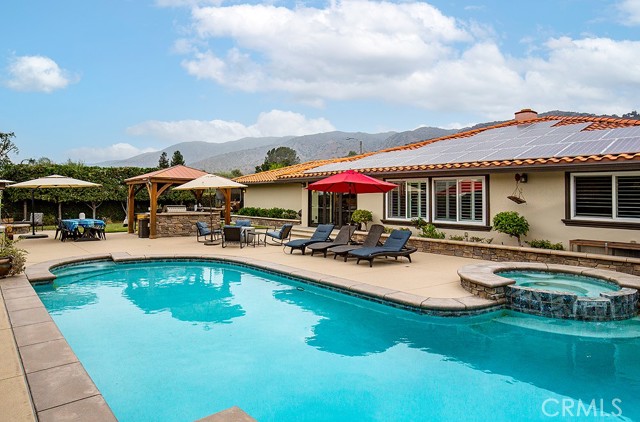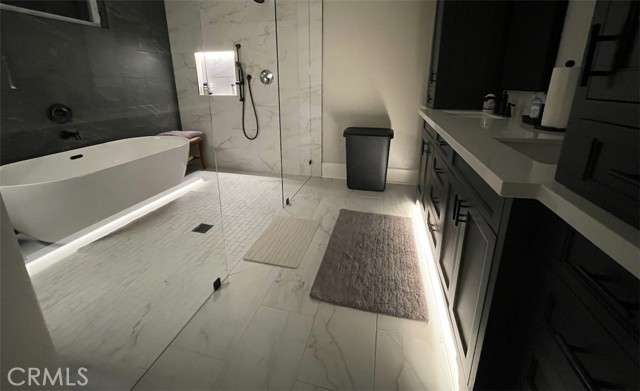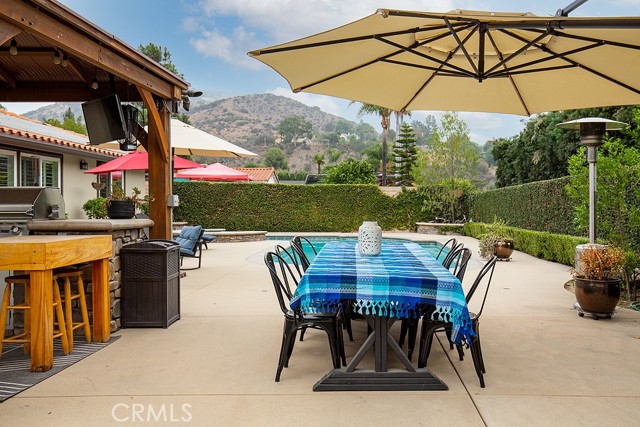#CV21215257
Pride of ownership is evident in every detail of this exquisitely remodeled single-story home, situated on a large corner lot in the exclusive Hidden Springs neighborhood. The beautiful custom kitchen boasts new built-in Thermador appliances, custom cabinets, designer Dekton and Silestone counters and backsplash, just to name a few features. The island opens to the family room with vaulted beamed ceilings. Head out the new glass panel doors to the sparkling heated pool and jacuzzi, or just sit by the fire pit and enjoy the views of the manicured yard and San Gabriel Mountains. From the kitchen is a beautiful and functional mudroom/laundry room/butler�s pantry. The large, pristine garage features drywall, epoxy floors, built-in cabinets, recessed lighting, and attic space. Relax at the end of the evening in the completely remodeled master suite, which features a spectacular spa shower and tub. Central HVAC, tankless water heater, tile floors, gas/wood fireplace, solar�every aspect of this home has been lovingly and meticulously considered. Roof Solar panels fully owned and transferrable including warranty. Park your boat or RV adjacent to garage. This property truly is a dream location with tranquil views of the San Gabriel Mountains and walking distance to hiking trails, while still having the convenience of a short drive to the 210, 605, and 57 freeways. Located in the acclaimed Glendora school district and walking distance to Goddard Intermediate and George Manooshian park and sports fields.
| Property Id | 367334763 |
| Price | $ 1,695,000.00 |
| Property Size | 13155 Sq Ft |
| Bedrooms | 4 |
| Bathrooms | 2 |
| Available From | 28th of September 2021 |
| Status | Active |
| Type | Single Family Residence |
| Year Built | 1972 |
| Garages | 2 |
| Roof | Spanish Tile |
| County | Los Angeles |
Location Information
| County: | Los Angeles |
| Community: | Biking,Foothills,Golf,Hiking,Park |
| MLS Area: | 629 - Glendora |
| Directions: | Glendora Mountain Road and Sierra Madre Ave |
Interior Features
| Common Walls: | No Common Walls |
| Rooms: | All Bedrooms Down,Walk-In Closet |
| Eating Area: | Breakfast Nook |
| Has Fireplace: | 1 |
| Heating: | Central |
| Windows/Doors Description: | |
| Interior: | Beamed Ceilings,Cathedral Ceiling(s),Copper Plumbing Full,Crown Molding,Open Floorplan,Pantry,Recessed Lighting |
| Fireplace Description: | Family Room |
| Cooling: | Central Air |
| Floors: | Tile |
| Laundry: | Individual Room |
| Appliances: | 6 Burner Stove,Dishwasher,Double Oven,Refrigerator,Tankless Water Heater |
Exterior Features
| Style: | Modern |
| Stories: | 1 |
| Is New Construction: | 0 |
| Exterior: | Barbecue Private,Lighting |
| Roof: | Spanish Tile |
| Water Source: | Public |
| Septic or Sewer: | Public Sewer |
| Utilities: | |
| Security Features: | |
| Parking Description: | Boat,RV Access/Parking |
| Fencing: | |
| Patio / Deck Description: | Cabana |
| Pool Description: | Private |
| Exposure Faces: |
School
| School District: | Glendora Unified |
| Elementary School: | Mar Vista |
| High School: | Glendora |
| Jr. High School: | MARVIS |
Additional details
| HOA Fee: | 0.00 |
| HOA Frequency: | |
| HOA Includes: | |
| APN: | 8656032025 |
| WalkScore: | |
| VirtualTourURLBranded: |
Listing courtesy of JOHN WRIGHT from WRIGHT PROPERTY MANAGEMENT
Based on information from California Regional Multiple Listing Service, Inc. as of 2024-09-19 at 10:30 pm. This information is for your personal, non-commercial use and may not be used for any purpose other than to identify prospective properties you may be interested in purchasing. Display of MLS data is usually deemed reliable but is NOT guaranteed accurate by the MLS. Buyers are responsible for verifying the accuracy of all information and should investigate the data themselves or retain appropriate professionals. Information from sources other than the Listing Agent may have been included in the MLS data. Unless otherwise specified in writing, Broker/Agent has not and will not verify any information obtained from other sources. The Broker/Agent providing the information contained herein may or may not have been the Listing and/or Selling Agent.
