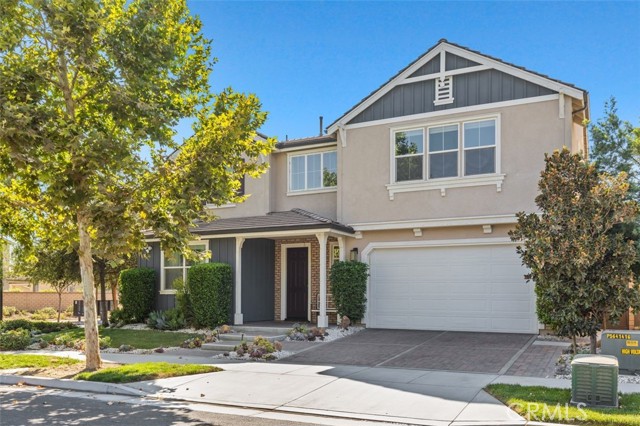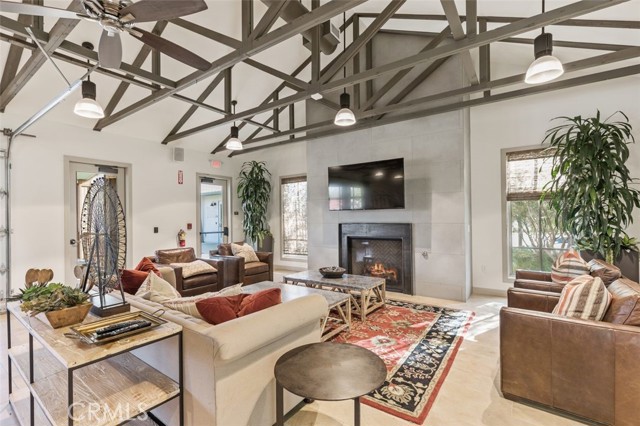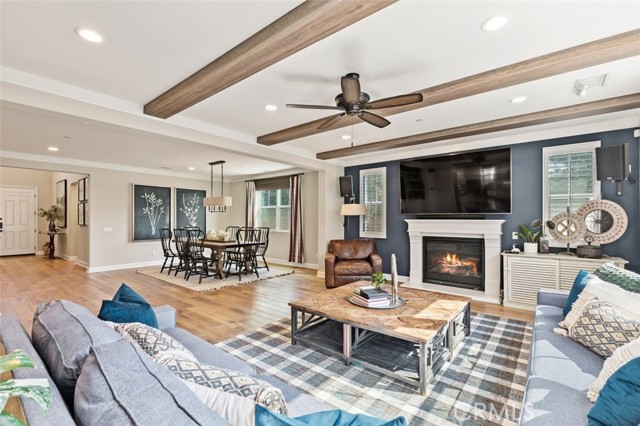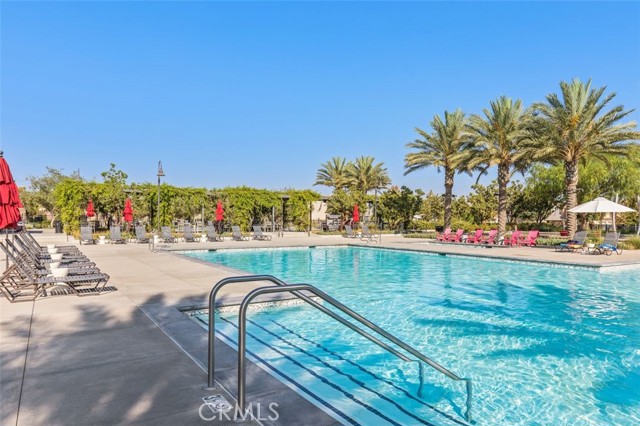#AR21203252
Beautifully decorated and highly upgraded 3628 sq ft Model Home with Solar has 5 Bedrooms, 4.5 baths, a Loft, and upstairs laundry room with sink and plenty of cabinet space, (washer and dryer are included). Also included are a built-in banquette with bookshelf cabinets, fireplace and decorative ceiling beams and crown molding. This modern kitchen features all stainless-steel appliances including the built-in refrigerator, reverse osmosis drinking water system and quartz countertops with beautiful backsplash. The huge master bath has floor to ceiling tile on the vanity walls & shower. This fantastic location is on a corner across from the park, and all the HOA amenities. Located in Summerset at New Haven in Ontario Ranch, the private backyard is perfect for having friends over, BBQs, kids & pets. Built with energy efficient construction including tankless water heater, dual zone heating, air conditioning, and more! The home is centrally located to all Southern California�s freeways, Ontario Ranch is a wonderful place to enjoy! Summerset at New Haven�s residents enjoy beautiful resort-style amenities, which includes two clubhouses available for private events, three large shimmering swimming pools, two Jacuzzi�s, a splash zone, two BBQ pavilions, picnic area, firepit, playgrounds and much more!
| Property Id | 367331354 |
| Price | $ 949,000.00 |
| Property Size | 5579 Sq Ft |
| Bedrooms | 5 |
| Bathrooms | 3 |
| Available From | 27th of September 2021 |
| Status | Active |
| Type | Single Family Residence |
| Year Built | 2015 |
| Garages | 2 |
| Roof | Concrete,Tile |
| County | San Bernardino |
Location Information
| County: | San Bernardino |
| Community: | Biking,Curbs,Park,Sidewalks,Street Lights,Suburban |
| MLS Area: | 686 - Ontario |
| Directions: | South of the 60 fwy, just north of Ontario Ranch Rd, between Archibald and Haven |
Interior Features
| Common Walls: | No Common Walls |
| Rooms: | Bonus Room,Entry,Family Room,Kitchen,Laundry,Living Room,Loft,Main Floor Bedroom,Master Bathroom,Master Bedroom,Master Suite,Walk-In Closet,Walk-In Pantry |
| Eating Area: | Breakfast Counter / Bar,In Family Room,Dining Room,In Kitchen |
| Has Fireplace: | 1 |
| Heating: | Central,ENERGY STAR Qualified Equipment,Forced Air,High Efficiency,Natural Gas |
| Windows/Doors Description: | Custom Covering,Double Pane Windows,Drapes,ScreensInsulated Doors |
| Interior: | Beamed Ceilings,Block Walls,Built-in Features,Ceiling Fan(s),Crown Molding,High Ceilings,Home Automation System,Open Floorplan,Pantry,Recessed Lighting,Stone Counters,Wainscoting,Wired for Data,Wired for Sound,Wood Product Walls |
| Fireplace Description: | Family Room,Gas |
| Cooling: | Central Air,Dual,ENERGY STAR Qualified Equipment,High Efficiency |
| Floors: | |
| Laundry: | Dryer Included,Individual Room,Inside,Upper Level,Washer Included |
| Appliances: | 6 Burner Stove,Built-In Range,Convection Oven,Dishwasher,Electric Oven,ENERGY STAR Qualified Appliances,Disposal,Gas Range,Gas Water Heater,High Efficiency Water Heater,Microwave,Range Hood,Refrigerator,Tankless Water Heater,Vented Exhaust Fan,Water Line to Refrigerator |
Exterior Features
| Style: | Ranch |
| Stories: | 2 |
| Is New Construction: | 0 |
| Exterior: | |
| Roof: | Concrete,Tile |
| Water Source: | Public |
| Septic or Sewer: | Public Sewer |
| Utilities: | |
| Security Features: | Carbon Monoxide Detector(s),Card/Code Access,Closed Circuit Camera(s),Fire Sprinkler System,Security System,Smoke Detector(s) |
| Parking Description: | Driveway,Driveway - Brick,Driveway Up Slope From Street,Garage,Garage Faces Front,Garage - Two Door,Garage Door Opener,On Site,Private,Street |
| Fencing: | Block,Excellent Condition |
| Patio / Deck Description: | Enclosed,Patio Open,Front Porch |
| Pool Description: | Association,Community |
| Exposure Faces: | East |
School
| School District: | Chaffey Joint Union High |
| Elementary School: | |
| High School: | |
| Jr. High School: |
Additional details
| HOA Fee: | 165.00 |
| HOA Frequency: | Monthly |
| HOA Includes: | Pool,Spa/Hot Tub,Barbecue,Outdoor Cooking Area,Picnic Area,Playground,Paddle Tennis,Biking Trails,Hiking Trails,Clubhouse,Banquet Facilities,Meeting Room |
| APN: | 0218452090000 |
| WalkScore: | |
| VirtualTourURLBranded: |
Listing courtesy of STEVEN MILLER from COLDWELL BANKER REALTY
Based on information from California Regional Multiple Listing Service, Inc. as of 2024-09-20 at 10:30 pm. This information is for your personal, non-commercial use and may not be used for any purpose other than to identify prospective properties you may be interested in purchasing. Display of MLS data is usually deemed reliable but is NOT guaranteed accurate by the MLS. Buyers are responsible for verifying the accuracy of all information and should investigate the data themselves or retain appropriate professionals. Information from sources other than the Listing Agent may have been included in the MLS data. Unless otherwise specified in writing, Broker/Agent has not and will not verify any information obtained from other sources. The Broker/Agent providing the information contained herein may or may not have been the Listing and/or Selling Agent.































