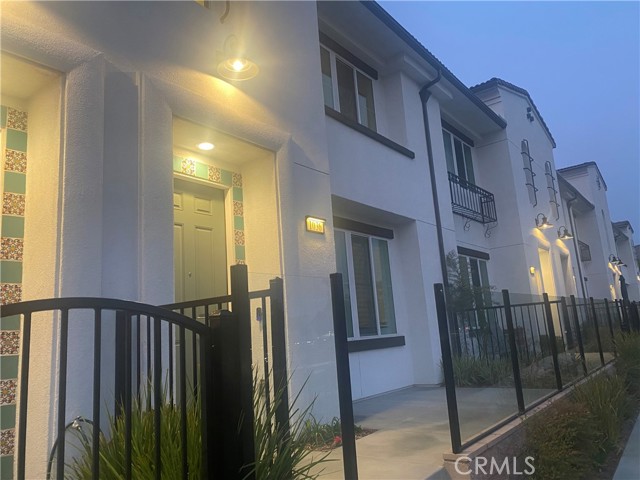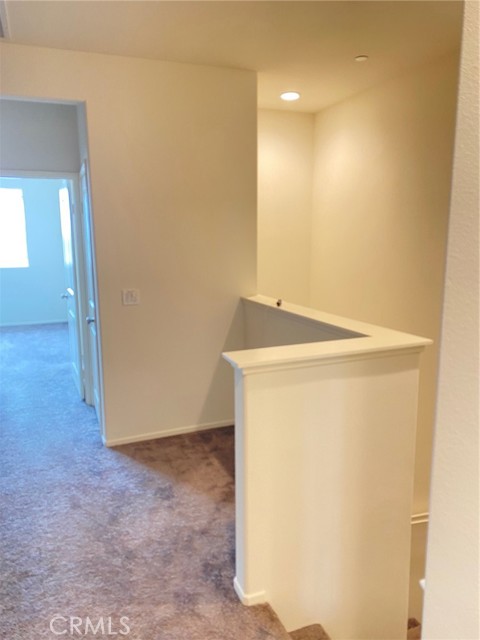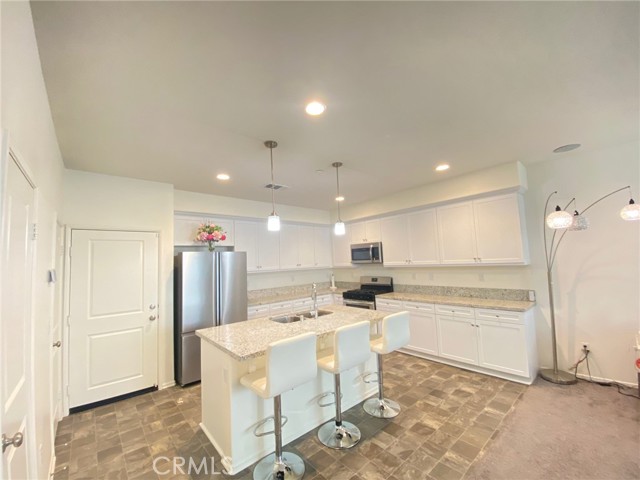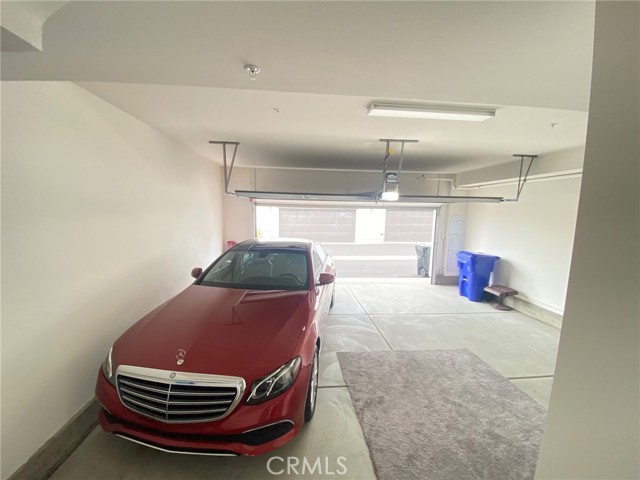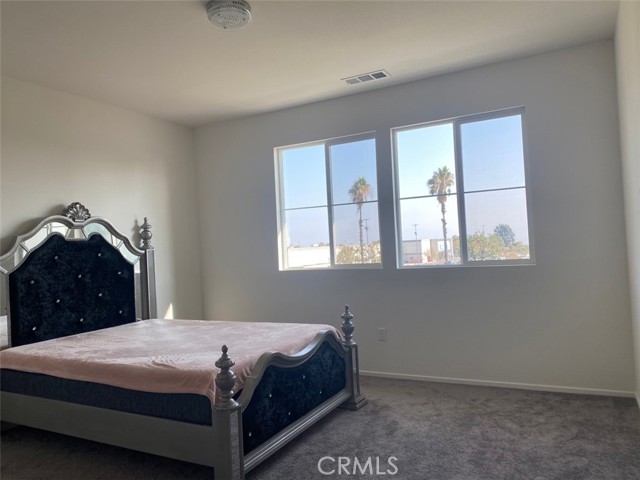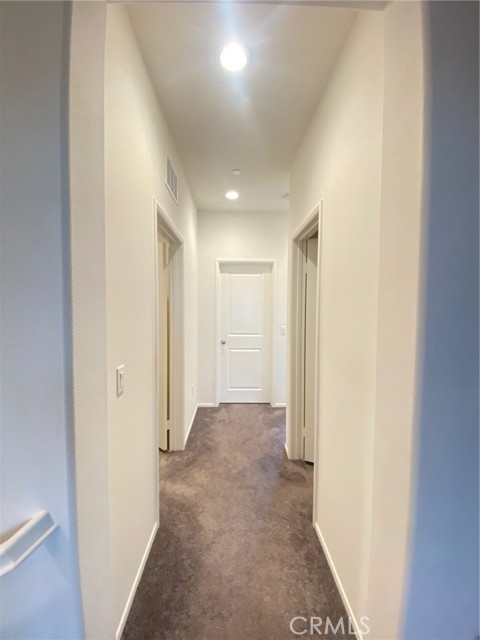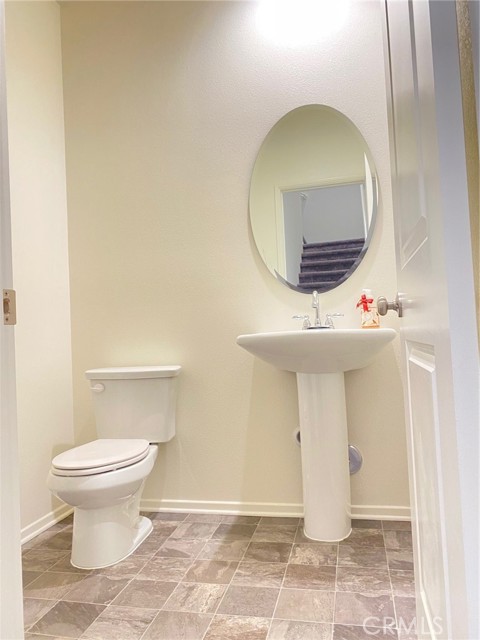#WS21214607
2020 NEW CONSTRUCTION!! Santa Barbara Architecture style Townhome in Upland is available now! Own a townhome in this incredible community called, The Magnolia's, that just opened to the public in 2020. 3 Bedrooms, and 3 Bathrooms and an EXTRA LOFT. Home has an open floor plan connecting the family room with the kitchen and dining area making it perfect for entertaining. This home also features a spacious master bedroom with a large walk in closet and generous dual vanity bathroom with walk in shower and private toilet area. Three bedrooms, an upstairs laundry room and a bonus Loft round out this beautiful townhome. Two Bathrooms upstairs and one half bathroom downstairs. A two car garage, a home theater sound system, a tank less water heater, and SMART Home technology are just a few of the additional amenities this home offers. This low maintenance townhome allows you to, "lock up and head out" since it is conveniently located near shopping, dining, entertainment and outdoor activities. Community amenities include green belt areas, a tot yard with play structure, patio and sitting areas with new Magnolia trees throughout. LOW TAX RATE OF 1.0836%, NO MELLO ROOS. Make The Magnolia's a perfect choice! HOA includes all exterior repairs, water, property insurance, trash, and grounds maintenance.
| Property Id | 367331303 |
| Price | $ 638,999.00 |
| Property Size | 0 Sq Ft |
| Bedrooms | 3 |
| Bathrooms | 2 |
| Available From | 27th of September 2021 |
| Status | Active |
| Type | Townhouse |
| Year Built | 2020 |
| Garages | 2 |
| Roof | Tile |
| County | San Bernardino |
Location Information
| County: | San Bernardino |
| Community: | Sidewalks |
| MLS Area: | 690 - Upland |
| Directions: | East from Central Ave. and South of Foothill Blvd |
Interior Features
| Common Walls: | 2+ Common Walls |
| Rooms: | All Bedrooms Up,Entry,Kitchen,Laundry,Living Room,Loft,Master Bathroom,Master Bedroom,Walk-In Closet |
| Eating Area: | Breakfast Counter / Bar |
| Has Fireplace: | 0 |
| Heating: | ENERGY STAR Qualified Equipment |
| Windows/Doors Description: | |
| Interior: | Wired for Sound |
| Fireplace Description: | None |
| Cooling: | Central Air,ENERGY STAR Qualified Equipment |
| Floors: | Carpet,Tile,Vinyl |
| Laundry: | Dryer Included,Individual Room,Inside,Upper Level,Washer Included |
| Appliances: | Dishwasher,ENERGY STAR Qualified Appliances,ENERGY STAR Qualified Water Heater,Disposal,Gas Oven,Gas Range,Microwave,Recirculated Exhaust Fan,Refrigerator,Tankless Water Heater,Vented Exhaust Fan |
Exterior Features
| Style: | |
| Stories: | 2 |
| Is New Construction: | 1 |
| Exterior: | Lighting |
| Roof: | Tile |
| Water Source: | Public |
| Septic or Sewer: | Public Sewer |
| Utilities: | Cable Available,Electricity Available,Electricity Connected,Natural Gas Available,Natural Gas Connected,Phone Available,Phone Connected,Sewer Available,Sewer Connected,Water Available,Water Connected |
| Security Features: | |
| Parking Description: | Paved,Garage,Garage Faces Rear,Garage - Single Door |
| Fencing: | Stucco Wall,Wrought Iron |
| Patio / Deck Description: | |
| Pool Description: | Association |
| Exposure Faces: |
School
| School District: | Upland |
| Elementary School: | |
| High School: | Upland |
| Jr. High School: |
Additional details
| HOA Fee: | 251.00 |
| HOA Frequency: | Monthly |
| HOA Includes: | Picnic Area,Playground,Maintenance Grounds,Trash,Sewer,Water,Pets Permitted |
| APN: | 1006532580000 |
| WalkScore: | |
| VirtualTourURLBranded: |
Listing courtesy of ERIC LARA from IRN REALTY
Based on information from California Regional Multiple Listing Service, Inc. as of 2024-09-19 at 10:30 pm. This information is for your personal, non-commercial use and may not be used for any purpose other than to identify prospective properties you may be interested in purchasing. Display of MLS data is usually deemed reliable but is NOT guaranteed accurate by the MLS. Buyers are responsible for verifying the accuracy of all information and should investigate the data themselves or retain appropriate professionals. Information from sources other than the Listing Agent may have been included in the MLS data. Unless otherwise specified in writing, Broker/Agent has not and will not verify any information obtained from other sources. The Broker/Agent providing the information contained herein may or may not have been the Listing and/or Selling Agent.
