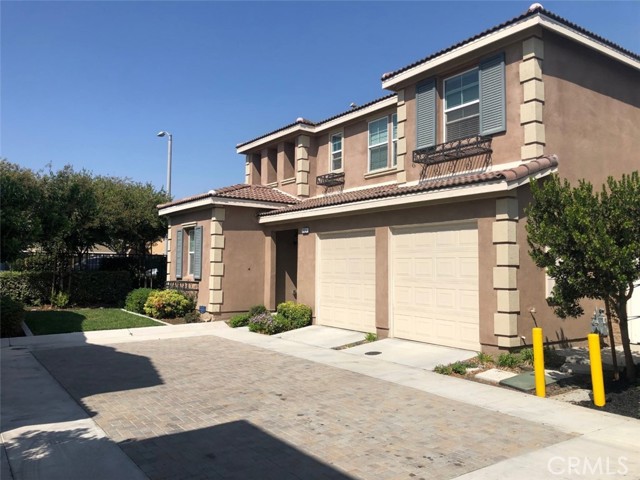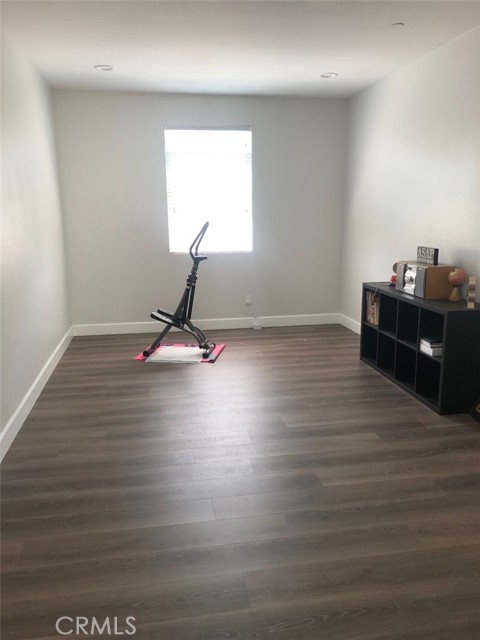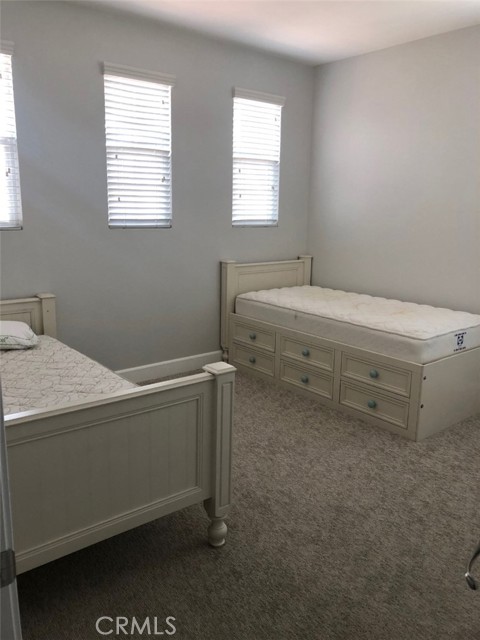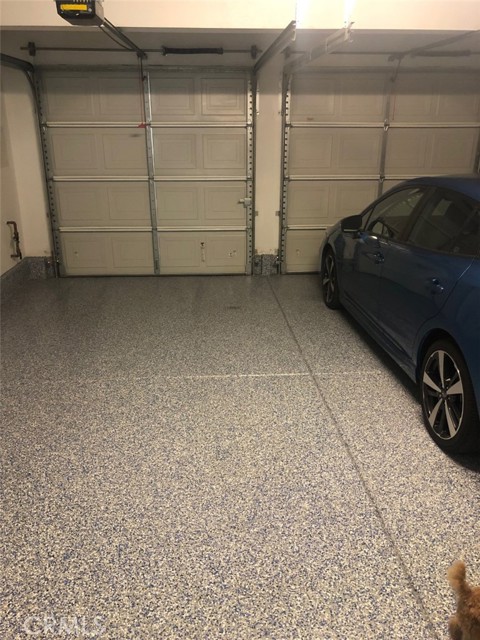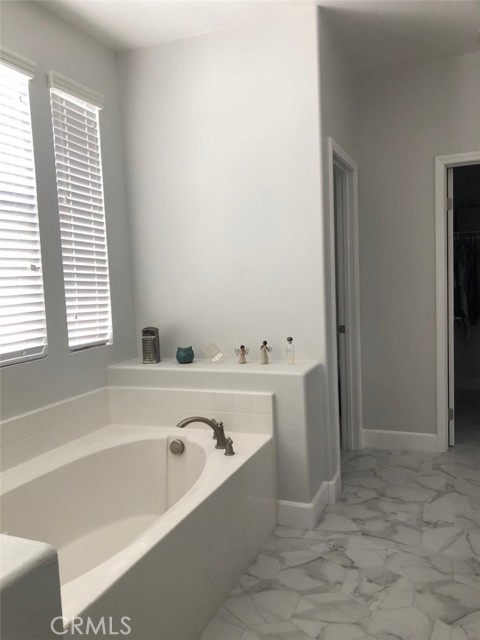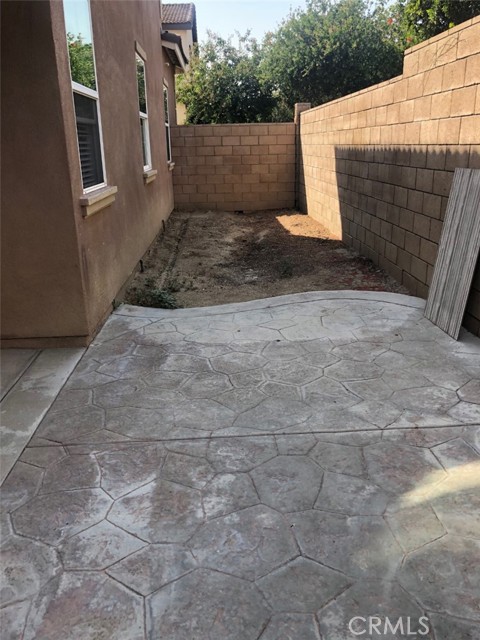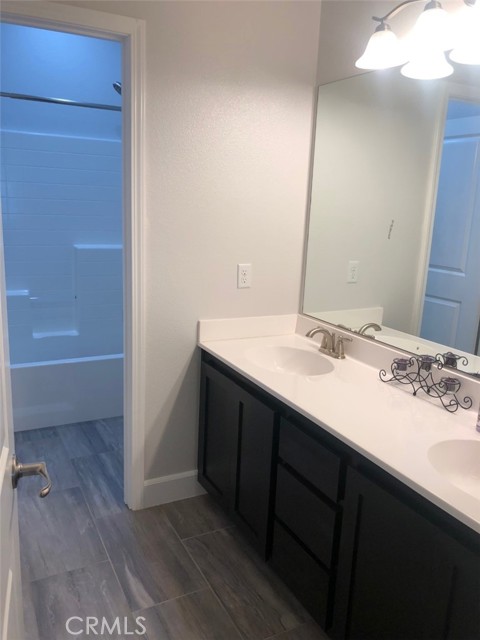#CV21212209
Turn key, upgraded Single Family Residence located in the peaceful community of Ontario. This beautiful 2 story home offers an excellent place to raise a happy Family. This gorgeous home features very spacious floor plan, tile plank flooring through the main living areas, recessed lighting. The kitchen features quartz countertops, pleasant large center island with seating at bar, stainless steel appliances, a walk in pantry. The home has modern design with open floor plan with the kitchen opens up to the dining room and family room. One bedroom is located downstairs and three bedrooms on the second floor. The master bedroom has a suitable adjoining dual sink vanity, tub, separate newly remodel walk-in shower, and walk in closet. Master bath is construction with design flooring. It's absolutely stunning. The second floor also presents a loft with vinyl plank flooring and laundry room. Private patio with concrete, block wall, and vinyl fence. The community is equipped with 2 playgrounds ideal for families. This home is located near schools, shopping and dining!
| Property Id | 367324451 |
| Price | $ 720,000.00 |
| Property Size | 2800 Sq Ft |
| Bedrooms | 4 |
| Bathrooms | 3 |
| Available From | 25th of September 2021 |
| Status | Pending |
| Type | Single Family Residence |
| Year Built | 2015 |
| Garages | 2 |
| Roof | Common Roof |
| County | San Bernardino |
Location Information
| County: | San Bernardino |
| Community: | Biking,Dog Park,Hiking,Gutters,Park,Watersports,Mountainous,Sidewalks,Street Lights |
| MLS Area: | 686 - Ontario |
| Directions: | South on Euclid from 60 freeway W on Saint Andrews st South on Via Belamaria |
Interior Features
| Common Walls: | No Common Walls |
| Rooms: | Bonus Room,Kitchen,Laundry,Living Room,Main Floor Bedroom,Master Bathroom,Master Bedroom |
| Eating Area: | Dining Room |
| Has Fireplace: | 0 |
| Heating: | Central |
| Windows/Doors Description: | |
| Interior: | |
| Fireplace Description: | None |
| Cooling: | Central Air |
| Floors: | Laminate,Stone |
| Laundry: | Individual Room,Inside,Upper Level |
| Appliances: | Dishwasher,Gas Oven,Gas Cooktop |
Exterior Features
| Style: | |
| Stories: | 2 |
| Is New Construction: | 0 |
| Exterior: | |
| Roof: | Common Roof |
| Water Source: | Private |
| Septic or Sewer: | Public Sewer |
| Utilities: | Electricity Connected,Sewer Available,Sewer Connected,Water Available,Water Connected |
| Security Features: | |
| Parking Description: | Garage |
| Fencing: | Block,Vinyl |
| Patio / Deck Description: | Patio Open |
| Pool Description: | None |
| Exposure Faces: |
School
| School District: | Chino Valley Unified |
| Elementary School: | |
| High School: | |
| Jr. High School: |
Additional details
| HOA Fee: | 160.00 |
| HOA Frequency: | Monthly |
| HOA Includes: | Playground,Maintenance Grounds |
| APN: | 1051513130000 |
| WalkScore: | |
| VirtualTourURLBranded: |
Listing courtesy of EDWIN WEN from RE/MAX 2000 REALTY
Based on information from California Regional Multiple Listing Service, Inc. as of 2024-09-20 at 10:30 pm. This information is for your personal, non-commercial use and may not be used for any purpose other than to identify prospective properties you may be interested in purchasing. Display of MLS data is usually deemed reliable but is NOT guaranteed accurate by the MLS. Buyers are responsible for verifying the accuracy of all information and should investigate the data themselves or retain appropriate professionals. Information from sources other than the Listing Agent may have been included in the MLS data. Unless otherwise specified in writing, Broker/Agent has not and will not verify any information obtained from other sources. The Broker/Agent providing the information contained herein may or may not have been the Listing and/or Selling Agent.
