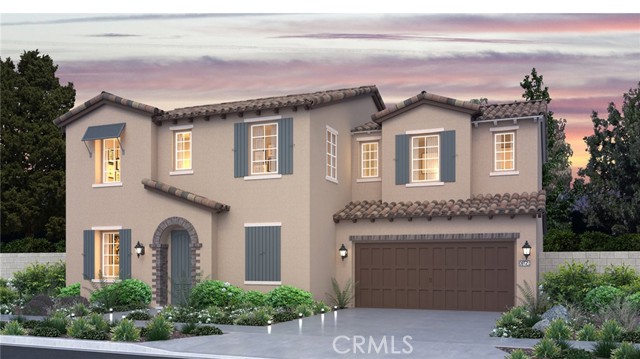#SW21212644
NEW CONSTRUCTION! This Lennar two-story home is the largest plan in the Landmark community. The foyer features an elegant double-height ceiling that flows into the dining room and an open concept living area. Throughout the home is an upstairs loft, four secondary bedrooms and the owner�s suite. Upgraded Tile Flooring that looks like Wood on First Floor. Upgraded Carpet in the Bedrooms. Vinyl Flooring that looks like Stone in Bathrooms and Laundry Room. This home is under construction, and will be completed at the end of November 2021. Located in the peaceful city of Ontario, CA, Landmark is a masterplan community with new single-family homes for sale that offers a suburban ambiance and plenty of excitement. With easy access to major throughfares such as Route 60 and I-10, residents have a quick commute to nearby cities, including Los Angeles, Long Beach and San Diego. Plus, the community is surrounded by local parks, restaurants, wineries, farmers markets and mountain ranges, providing access to all the entertainment you�ll need.
| Property Id | 367324257 |
| Price | $ 897,025.00 |
| Property Size | 5900 Sq Ft |
| Bedrooms | 5 |
| Bathrooms | 3 |
| Available From | 25th of September 2021 |
| Status | Active |
| Type | Single Family Residence |
| Year Built | 2021 |
| Garages | 3 |
| Roof | Tile |
| County | San Bernardino |
Location Information
| County: | San Bernardino |
| Community: | Curbs,Gutters,Sidewalks,Street Lights,Suburban |
| MLS Area: | 686 - Ontario |
| Directions: | Ontario Ranch Rd/ S Broadway Ave/E Wilshire Rd |
Interior Features
| Common Walls: | No Common Walls |
| Rooms: | Entry,Great Room,Kitchen,Laundry,Loft,Main Floor Bedroom,Master Bathroom,Master Bedroom,Walk-In Closet |
| Eating Area: | Breakfast Counter / Bar,Dining Room |
| Has Fireplace: | 0 |
| Heating: | Forced Air |
| Windows/Doors Description: | |
| Interior: | Granite Counters,High Ceilings,Home Automation System,Open Floorplan |
| Fireplace Description: | None |
| Cooling: | Central Air |
| Floors: | Carpet,Tile,Vinyl |
| Laundry: | Individual Room,Inside,Upper Level |
| Appliances: | Built-In Range,Dishwasher,Double Oven,Disposal,Microwave,Tankless Water Heater |
Exterior Features
| Style: | |
| Stories: | |
| Is New Construction: | 1 |
| Exterior: | |
| Roof: | Tile |
| Water Source: | Public |
| Septic or Sewer: | Public Sewer |
| Utilities: | Cable Connected,Electricity Connected,Natural Gas Connected,Phone Connected,Sewer Connected,Underground Utilities,Water Connected |
| Security Features: | Carbon Monoxide Detector(s),Smoke Detector(s) |
| Parking Description: | Direct Garage Access,Driveway,Garage |
| Fencing: | Block |
| Patio / Deck Description: | Porch |
| Pool Description: | None |
| Exposure Faces: |
School
| School District: | Chaffey Joint Union High |
| Elementary School: | |
| High School: | Colony |
| Jr. High School: |
Additional details
| HOA Fee: | 126.00 |
| HOA Frequency: | Monthly |
| HOA Includes: | Maintenance Grounds |
| APN: | |
| WalkScore: | |
| VirtualTourURLBranded: |
Listing courtesy of TODD MYATT from CENTURY 21 MASTERS
Based on information from California Regional Multiple Listing Service, Inc. as of 2024-09-20 at 10:30 pm. This information is for your personal, non-commercial use and may not be used for any purpose other than to identify prospective properties you may be interested in purchasing. Display of MLS data is usually deemed reliable but is NOT guaranteed accurate by the MLS. Buyers are responsible for verifying the accuracy of all information and should investigate the data themselves or retain appropriate professionals. Information from sources other than the Listing Agent may have been included in the MLS data. Unless otherwise specified in writing, Broker/Agent has not and will not verify any information obtained from other sources. The Broker/Agent providing the information contained herein may or may not have been the Listing and/or Selling Agent.














