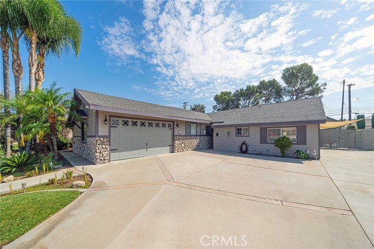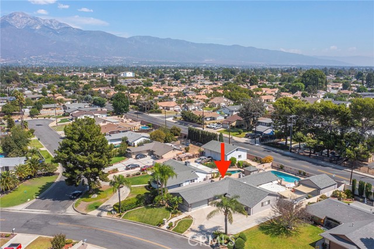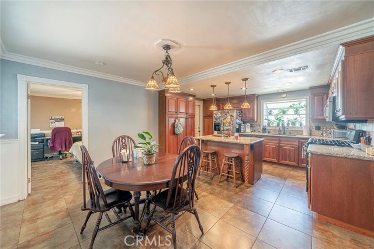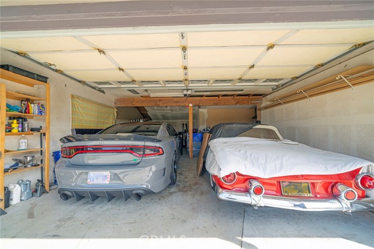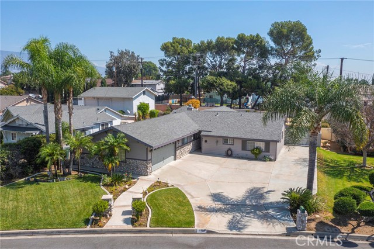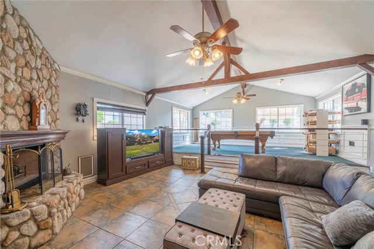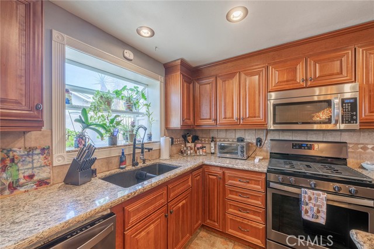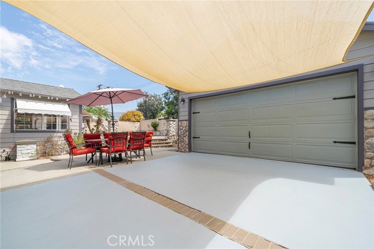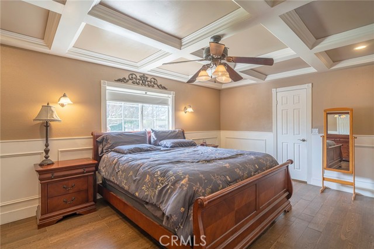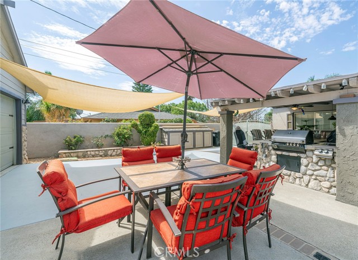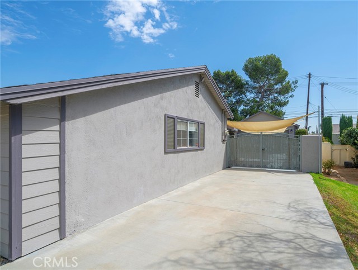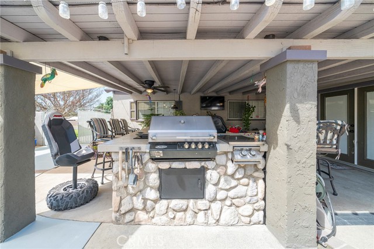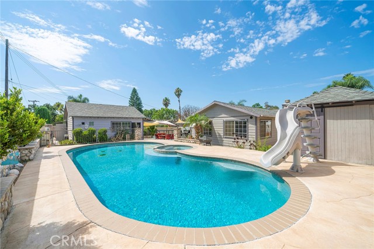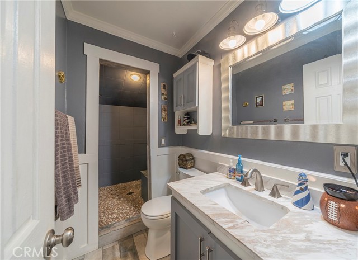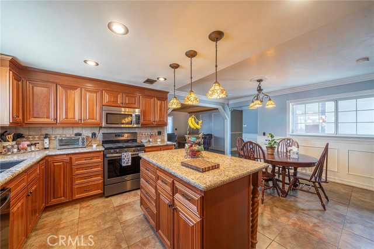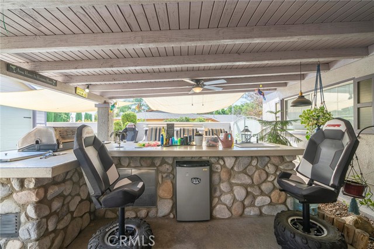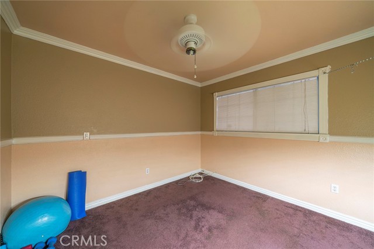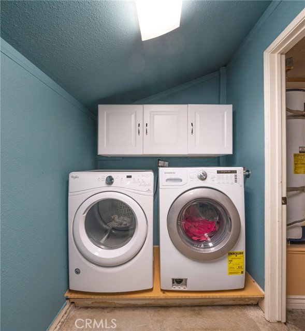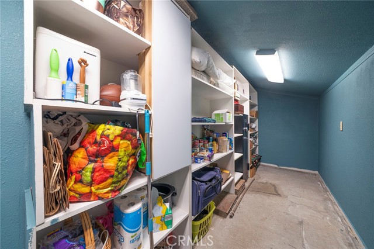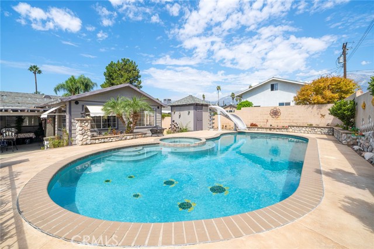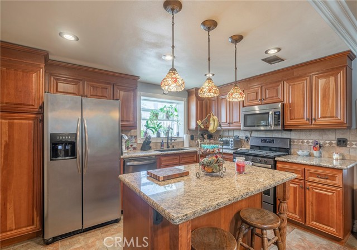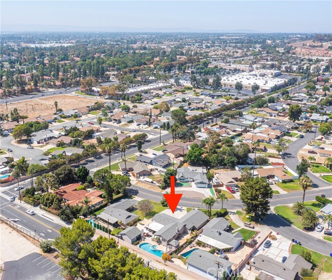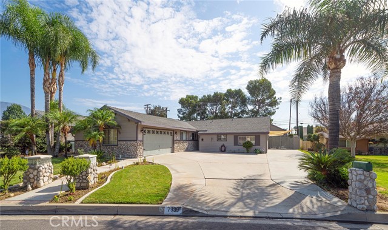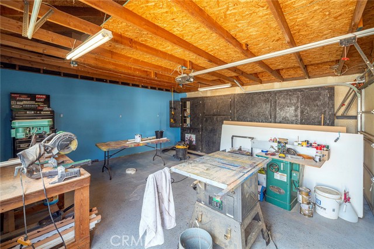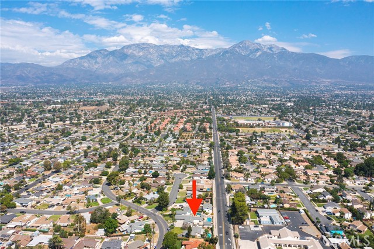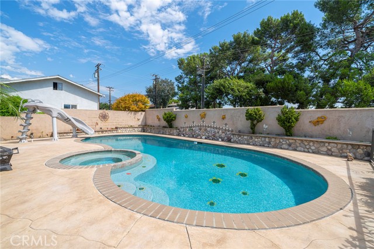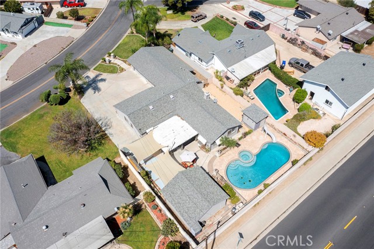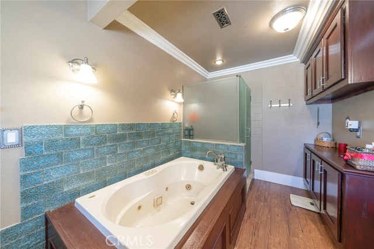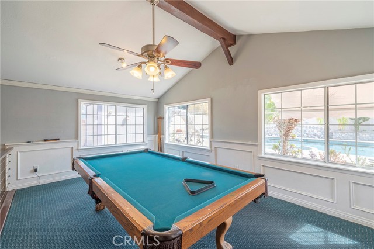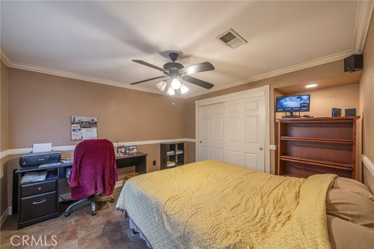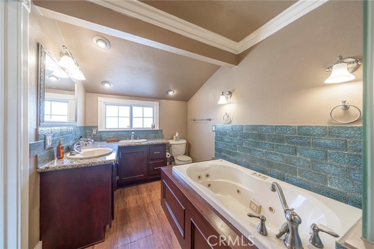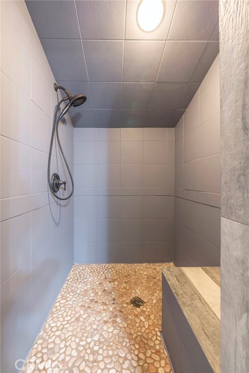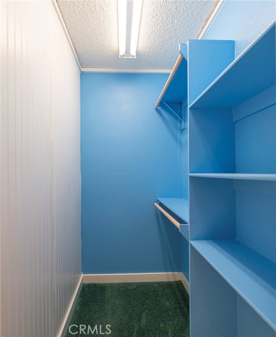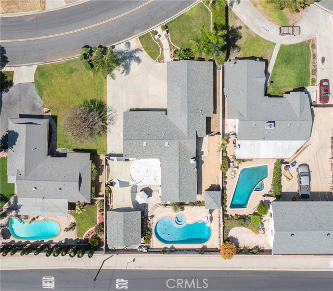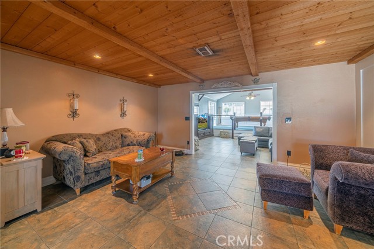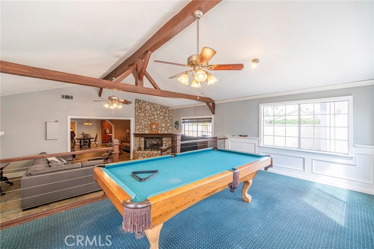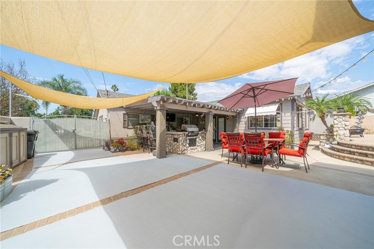#OC21202367
Welcome home to your very own private paradise. Located in the city of Rancho Cucamonga near to shopping, schools, the Ontario airport and 10/210 freeways. This home has been completely remodeled and features central heating and Air conditioning. The A/C unit was replaced approx. 8 years ago. There are two garages on the property, one with direct access to the home. The Large driveway allows for multiple vehicles including RV parking access on the side. The current owners had the built-in pool with slide refinished and recently updated the pool and spa equipment. A gazebo was installed that is perfect for storage of pool supplies, and patio chairs. Enjoy a covered outdoor patio that includes a television, fan, bar, barbecue, mini refrigerator and sink. These added features set this home's backyard apart from others. The upgraded kitchen is an open concept that consists of a newer gas range stove top and microwave, refrigerator, and dishwasher, approximately 2 years old. The den hosts a pool table and fireplace, perfect for fun get-togethers. 2 garages hold 2 cars each and have great storage capabilities. Now lets go to the Master bedroom that features a walk-in closet, an ensuite bathroom that was updated with a spa bathtub and shower and dual sinks. This home is move-in ready and awaiting your arrival.
| Property Id | 367288872 |
| Price | $ 799,999.00 |
| Property Size | 10780 Sq Ft |
| Bedrooms | 3 |
| Bathrooms | 2 |
| Available From | 19th of September 2021 |
| Status | Active |
| Type | Single Family Residence |
| Year Built | 1957 |
| Garages | 4 |
| Roof | |
| County | San Bernardino |
Location Information
| County: | San Bernardino |
| Community: | Street Lights,Suburban |
| MLS Area: | 688 - Rancho Cucamonga |
| Directions: | Turn off of San Bernardino Rd into the community. Home located on the right |
Interior Features
| Common Walls: | No Common Walls |
| Rooms: | All Bedrooms Down |
| Eating Area: | Breakfast Counter / Bar,Dining Room,In Kitchen |
| Has Fireplace: | 1 |
| Heating: | Central |
| Windows/Doors Description: | Double Pane Windows,Screens |
| Interior: | Crown Molding,Granite Counters |
| Fireplace Description: | Family Room |
| Cooling: | Central Air |
| Floors: | |
| Laundry: | Dryer Included,In Garage,Individual Room,Washer Included |
| Appliances: | Barbecue,Dishwasher,Disposal,Gas Range,Gas Cooktop,Microwave,Water Heater |
Exterior Features
| Style: | |
| Stories: | 1 |
| Is New Construction: | 0 |
| Exterior: | Lighting |
| Roof: | |
| Water Source: | Public |
| Septic or Sewer: | Public Sewer |
| Utilities: | Sewer Connected |
| Security Features: | |
| Parking Description: | Direct Garage Access,Concrete,Garage,Garage Faces Front,Garage Faces Side,Pull-through,RV Access/Parking |
| Fencing: | |
| Patio / Deck Description: | Covered,Patio,Patio Open |
| Pool Description: | Private,In Ground |
| Exposure Faces: |
School
| School District: | Alta Loma |
| Elementary School: | Valle Vista |
| High School: | Alta Loma |
| Jr. High School: | VALVIS |
Additional details
| HOA Fee: | 0.00 |
| HOA Frequency: | |
| HOA Includes: | |
| APN: | 0208393030000 |
| WalkScore: | |
| VirtualTourURLBranded: |
Listing courtesy of WENDY MILLER from RE/MAX TERRASOL
Based on information from California Regional Multiple Listing Service, Inc. as of 2024-09-20 at 10:30 pm. This information is for your personal, non-commercial use and may not be used for any purpose other than to identify prospective properties you may be interested in purchasing. Display of MLS data is usually deemed reliable but is NOT guaranteed accurate by the MLS. Buyers are responsible for verifying the accuracy of all information and should investigate the data themselves or retain appropriate professionals. Information from sources other than the Listing Agent may have been included in the MLS data. Unless otherwise specified in writing, Broker/Agent has not and will not verify any information obtained from other sources. The Broker/Agent providing the information contained herein may or may not have been the Listing and/or Selling Agent.
