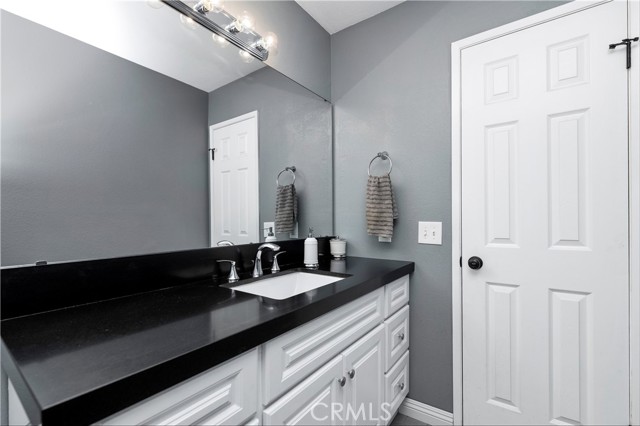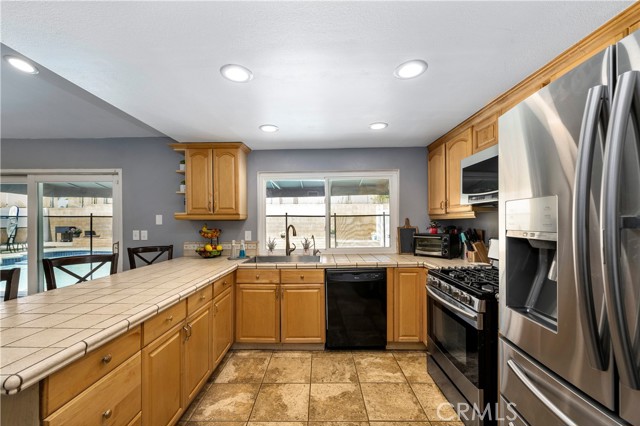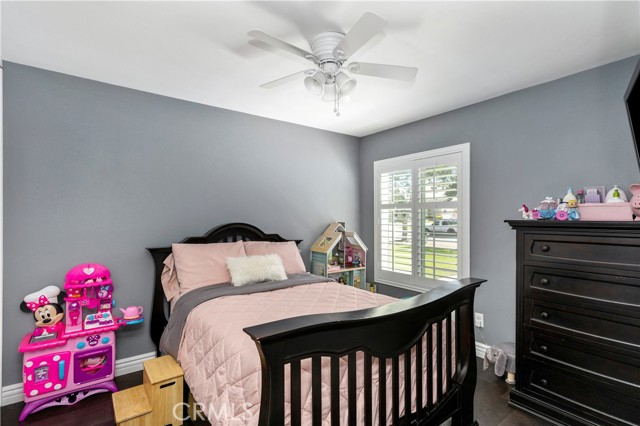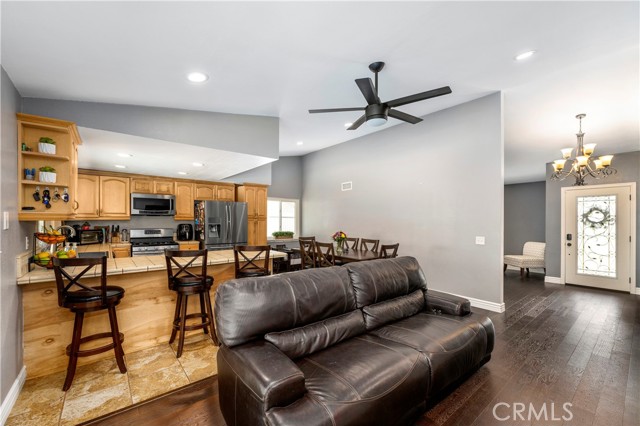#PW21203666
Location! Location! Location! This home has all the bells and whistles seen and unseen. Welcome to this turnkey open floorplan POOL home with many upgrades to last you many years to come! No rear Neighbors as this well built home backs to Westwind Park and is a walk from Whispering Lakes golf course. Vaulted ceilings vinyl window throughout with newer paint inside and out. Engineered dark wood floors and base boards warm the home as the Kitchen boasted a large farm style sink with stainless appliances. Open floorplan with extra bar seating at the kitchen counter leading into the dining area. Recessed home theatre area and a separate living room. Recessed lighting, Large master bathroom. Newer Power Main!!! Super low electric bill! Newer AC ,hot water heater and SOLAR!!! The pool was refinished by the current owners with plenty of life left!!! Pride of ownership all the way!!! Plumbing has "Flowtech" and a whole house filtration system with reverse osmosis for great WHOLE HOUSE drinking water!!! Duel sweep clean out was installed in the front sewer mainline. 2 car attached garage.
| Property Id | 367264388 |
| Price | $ 680,000.00 |
| Property Size | 7200 Sq Ft |
| Bedrooms | 4 |
| Bathrooms | 1 |
| Available From | 15th of September 2021 |
| Status | Pending |
| Type | Single Family Residence |
| Year Built | 1977 |
| Garages | 2 |
| Roof | Metal,Shingle |
| County | San Bernardino |
Location Information
| County: | San Bernardino |
| Community: | Biking,Park |
| MLS Area: | 686 - Ontario |
| Directions: | Off Archibald and Walnut south of the 60 fwy backing to Westwind Park |
Interior Features
| Common Walls: | No Common Walls |
| Rooms: | Family Room,Kitchen,Main Floor Bedroom,Main Floor Master Bedroom,Master Bathroom,Master Bedroom |
| Eating Area: | Area,Family Kitchen |
| Has Fireplace: | 1 |
| Heating: | Central |
| Windows/Doors Description: | |
| Interior: | Granite Counters,High Ceilings,Open Floorplan,Recessed Lighting,Tile Counters,Wired for Sound |
| Fireplace Description: | Family Room,Gas |
| Cooling: | Central Air |
| Floors: | See Remarks |
| Laundry: | In Garage,Washer Hookup |
| Appliances: | Dishwasher,Gas Oven,Gas Range,Microwave,Water Heater,Water Purifier |
Exterior Features
| Style: | Ranch |
| Stories: | 1 |
| Is New Construction: | 0 |
| Exterior: | Awning(s) |
| Roof: | Metal,Shingle |
| Water Source: | Public |
| Septic or Sewer: | Public Sewer |
| Utilities: | Natural Gas Connected,Sewer Connected,Water Connected |
| Security Features: | Smoke Detector(s) |
| Parking Description: | |
| Fencing: | |
| Patio / Deck Description: | Concrete,Patio |
| Pool Description: | Private,Fenced,Filtered,In Ground |
| Exposure Faces: |
School
| School District: | Chaffey Joint Union High |
| Elementary School: | Mountain View |
| High School: | Colony |
| Jr. High School: | MOUVIE |
Additional details
| HOA Fee: | 0.00 |
| HOA Frequency: | |
| HOA Includes: | |
| APN: | 1083031140000 |
| WalkScore: | |
| VirtualTourURLBranded: |
Listing courtesy of KYLE WOHLGEMUTH from FIRST TEAM REAL ESTATE
Based on information from California Regional Multiple Listing Service, Inc. as of 2024-09-20 at 10:30 pm. This information is for your personal, non-commercial use and may not be used for any purpose other than to identify prospective properties you may be interested in purchasing. Display of MLS data is usually deemed reliable but is NOT guaranteed accurate by the MLS. Buyers are responsible for verifying the accuracy of all information and should investigate the data themselves or retain appropriate professionals. Information from sources other than the Listing Agent may have been included in the MLS data. Unless otherwise specified in writing, Broker/Agent has not and will not verify any information obtained from other sources. The Broker/Agent providing the information contained herein may or may not have been the Listing and/or Selling Agent.


































