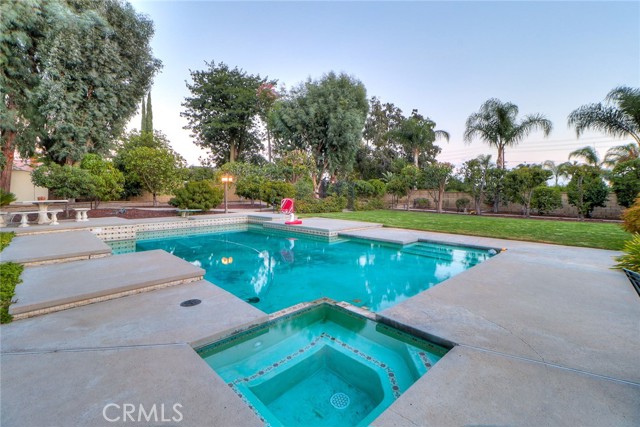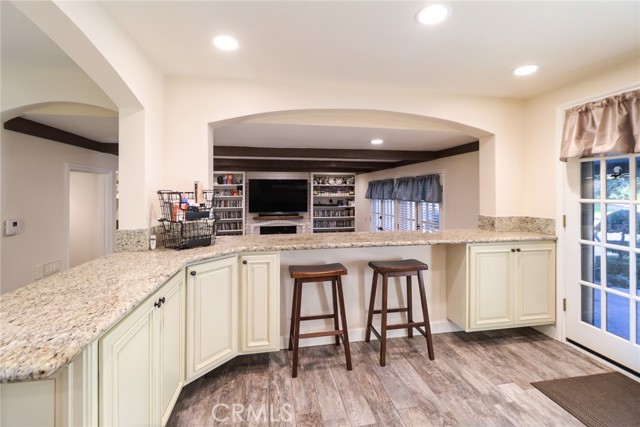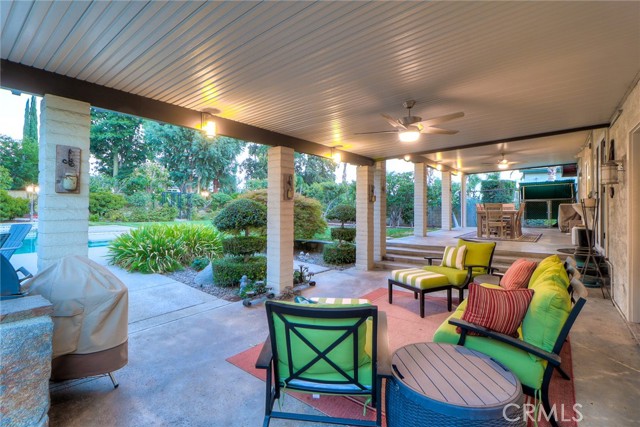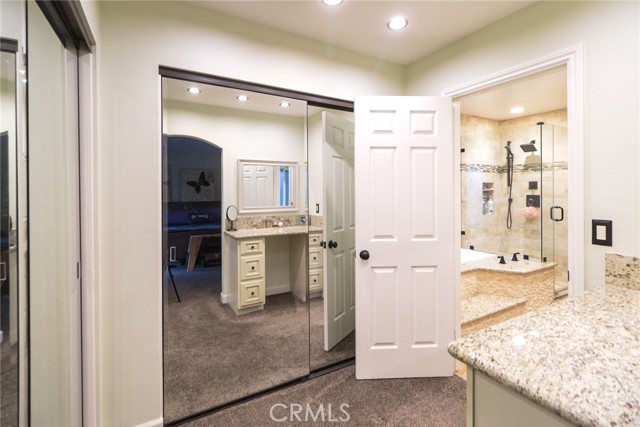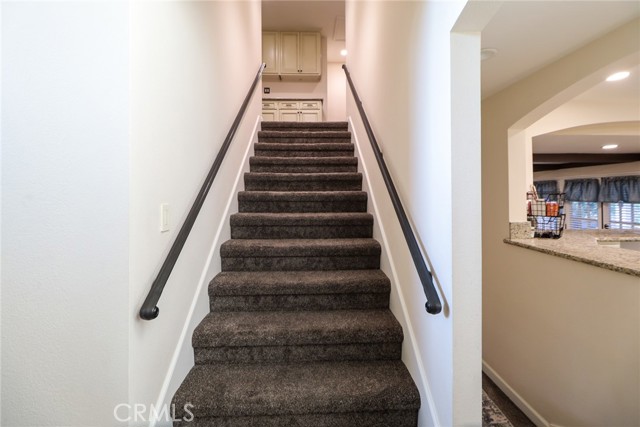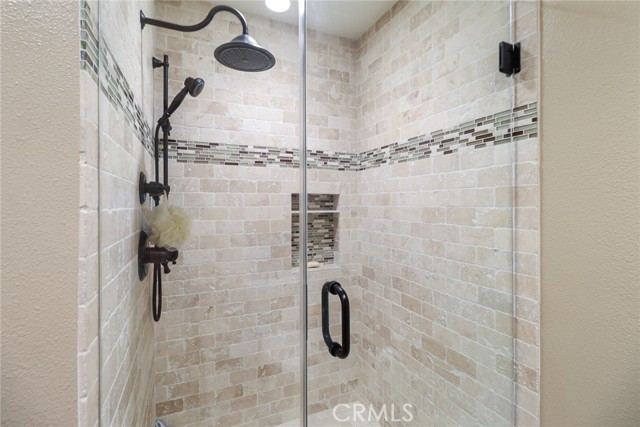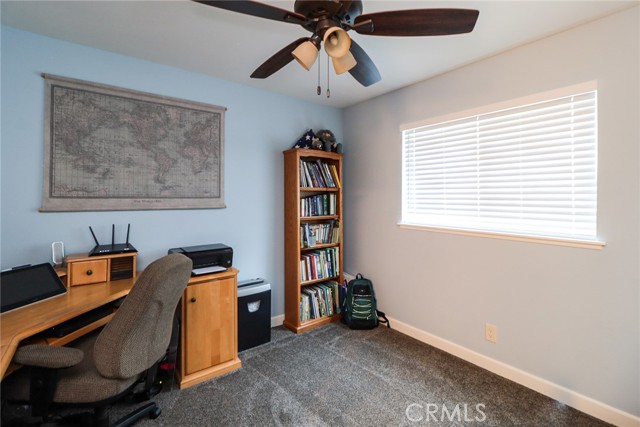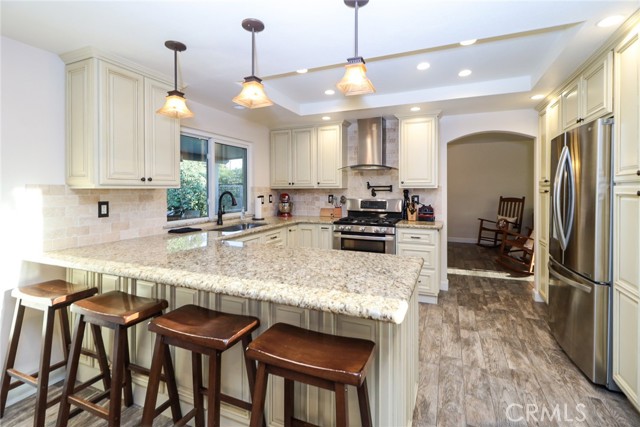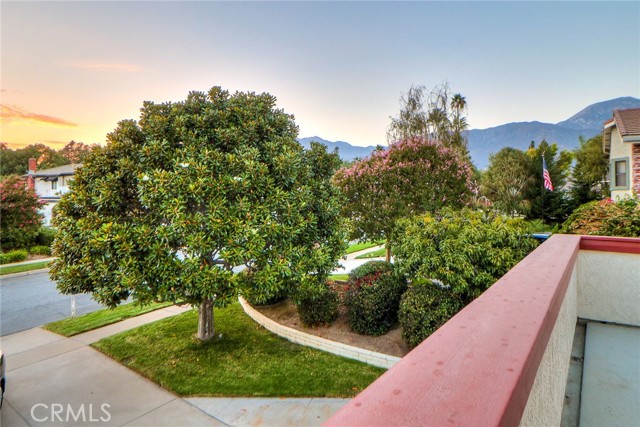#RS21201250
Complete Interiorly Updated Gorgeous Upland home with a pool & spa in a fabulous garden setting! Double doors lead to the formal entryway & formal living room under a vaulted ceiling. Formal dining room overlooks lush grounds. Kitchen offers double ovens, breakfast bar, spacious nook that overlooks the family room, & French doors to the patio. Huge family room w/ a beamed ceiling, recessed lighting, built-in shelving, wet bar, fireplace & 2 sets of French doors to the patio! Each living space has its own zoned thermostat; bedrooms w/ shuttered windows. One BR is on the 1st floor. Large master suite has a double door entry, large sliding doors to a balcony, & walk-in closet w/ organizers. Master bathroom has a soaking tub, separate shower & vanity with separate powder area. Convenient laundry room w/ utility sink & storage. One BR is particularly large. Newer items: California Deluxe dual pane windows, garage door opener & upgraded screen door to the patio. Abundant garden w/ a variety of fruits (fig, kumquat, lemon, lime, tangerine, pomegranate, peaches , apricot, apples, persimmons , plums, mulberries and vining blackberries), shaded pathways, pool spa, fire ring, built-in BBQ w/ sink and Alumawood patio cover! Individual zoned A/C throughout the house, new tankless water heater, whole house water filtration system, upgraded exterior paint, shaded area for dog run, RV parking & circular driveway w/ beautiful palm trees and just much more to say the least.
| Property Id | 367248854 |
| Price | $ 975,000.00 |
| Property Size | 21156 Sq Ft |
| Bedrooms | 4 |
| Bathrooms | 2 |
| Available From | 11th of September 2021 |
| Status | Pending |
| Type | Single Family Residence |
| Year Built | 1978 |
| Garages | 3 |
| Roof | |
| County | San Bernardino |
Location Information
| County: | San Bernardino |
| Community: | Sidewalks |
| MLS Area: | 690 - Upland |
| Directions: | 210 E exit Mountain right, 119th st left, Euclid left, 20th st right, tapia way left. |
Interior Features
| Common Walls: | No Common Walls |
| Rooms: | Living Room,Loft,Main Floor Bedroom,Master Bathroom,Master Bedroom,Separate Family Room,Walk-In Closet,Wine Cellar |
| Eating Area: | Breakfast Counter / Bar,Separated |
| Has Fireplace: | 1 |
| Heating: | Central,Zoned |
| Windows/Doors Description: | BlindsDouble Door Entry,French Doors |
| Interior: | Balcony,Beamed Ceilings,Cathedral Ceiling(s),Ceiling Fan(s),Copper Plumbing Full,Granite Counters,Pantry,Sunken Living Room,Wet Bar,Wired for Sound |
| Fireplace Description: | Family Room |
| Cooling: | Central Air,Zoned |
| Floors: | Wood |
| Laundry: | Inside |
| Appliances: | Tankless Water Heater,Water Softener |
Exterior Features
| Style: | |
| Stories: | 2 |
| Is New Construction: | 0 |
| Exterior: | Barbecue Private,Rain Gutters |
| Roof: | |
| Water Source: | Public |
| Septic or Sewer: | Public Sewer,Sewer Paid |
| Utilities: | |
| Security Features: | |
| Parking Description: | Circular Driveway,Direct Garage Access,Driveway,Concrete,Driveway Level,Garage,Garage Faces Front,Garage - Three Door,Garage Door Opener,Gated,RV Access/Parking,RV Gated |
| Fencing: | Block,Good Condition |
| Patio / Deck Description: | Concrete,Covered |
| Pool Description: | Private,Diving Board,Heated,In Ground |
| Exposure Faces: |
School
| School District: | Upland |
| Elementary School: | |
| High School: | |
| Jr. High School: |
Additional details
| HOA Fee: | 0.00 |
| HOA Frequency: | |
| HOA Includes: | |
| APN: | 1043511180000 |
| WalkScore: | |
| VirtualTourURLBranded: |
Listing courtesy of RICHARD GOMEZ from AMC REALTY
Based on information from California Regional Multiple Listing Service, Inc. as of 2024-09-19 at 10:30 pm. This information is for your personal, non-commercial use and may not be used for any purpose other than to identify prospective properties you may be interested in purchasing. Display of MLS data is usually deemed reliable but is NOT guaranteed accurate by the MLS. Buyers are responsible for verifying the accuracy of all information and should investigate the data themselves or retain appropriate professionals. Information from sources other than the Listing Agent may have been included in the MLS data. Unless otherwise specified in writing, Broker/Agent has not and will not verify any information obtained from other sources. The Broker/Agent providing the information contained herein may or may not have been the Listing and/or Selling Agent.

