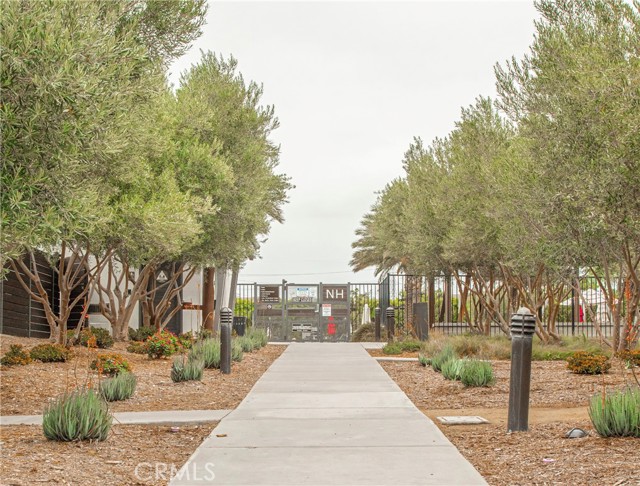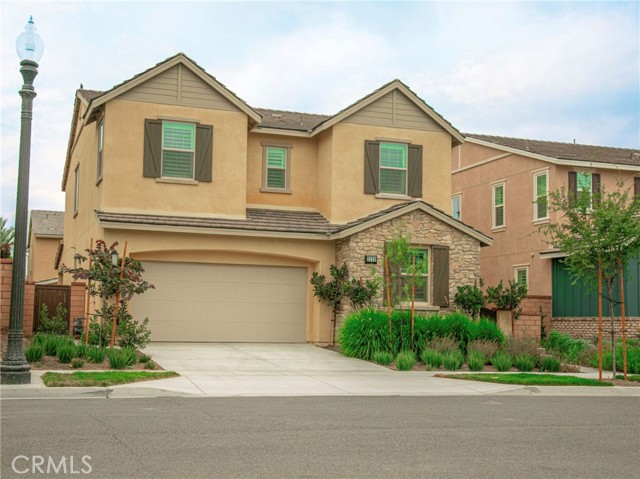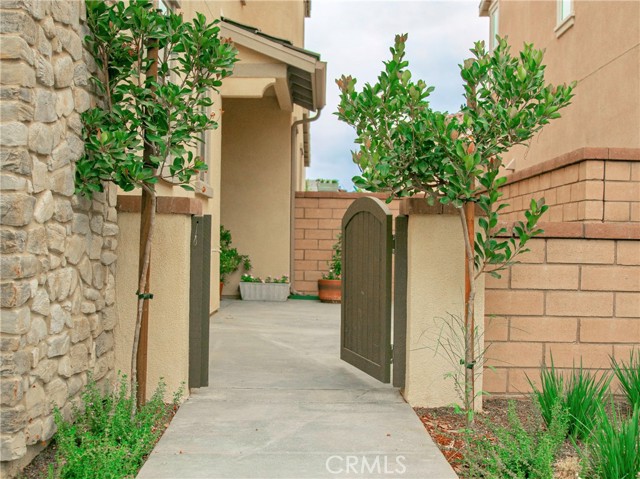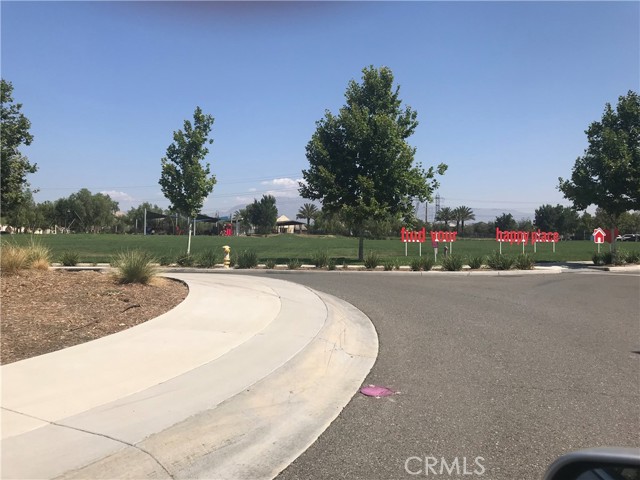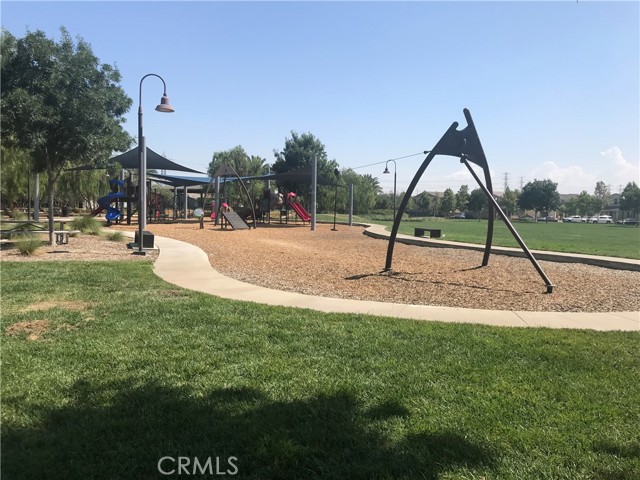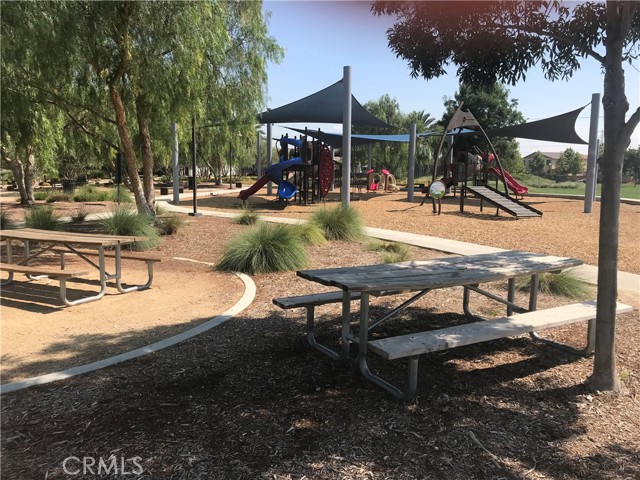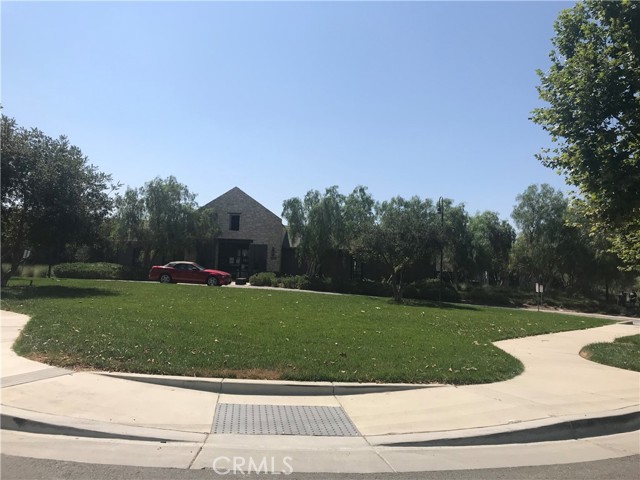#WS21180399
Why wait 6 months to have a brand new house, when you can enjoy it now? Valentines Day? This house it was delivered in 2021. New Haven is One of the most prestigious communities in Ontario Ranch area. This Open floor plan has plenty of natural light. Gourmet kitchen with large island and granite counter top, and a walk-in pantry. The kitchen features a 4 burner gas oven/range; 3 cycle dishwasher and a microwave. The sink is double stainless steel in the peninsula overlooking the patio and the Great room. Hardwood flooring and Plantation Shutters throughout the house. One bedroom with full bathroom Downstairs, Three bedrooms with mountain views and a loft upstairs with bathrooms upstairs. Recessed LED lighting with dimmers, stainless steel appliances, custom paint with white cabinets and beautiful countertops. The master suite includes a walk-in closet, deep set bath tub with separate shower and dual sinks. Enjoy low utility bills as this home includes many energy-efficient features including LED fixtures, faucets and shower-heads, a tankless water heater, and full house fan that may help reduce monthly utility bills. The property has many automated features with a remote front door locking/unlocking system, remote control of 4 light areas and the thermostat. There is also a wireless access point for a more even distribution of your wi-fi signal. Upgraded electrical options throughout. Less than one minute walk from Community amenities that include a Park, Kids Play area, Swimming pools, Jacuzzi/Spa, Club House and BBQ area. To top it off this home is conveniently located near freeway arteries in an amazing school district and a full dining and shopping center.
| Property Id | 367214355 |
| Price | $ 798,880.00 |
| Property Size | 4500 Sq Ft |
| Bedrooms | 4 |
| Bathrooms | 3 |
| Available From | 20th of September 2021 |
| Status | Active |
| Type | Single Family Residence |
| Year Built | 2021 |
| Garages | 2 |
| Roof | Flat Tile |
| County | San Bernardino |
Location Information
| County: | San Bernardino |
| Community: | Biking,Curbs,Dog Park,Hiking,Park,Suburban |
| MLS Area: | 686 - Ontario |
| Directions: | From 60 Frwy, Take S Archibald Towards Chino, Go East on E La Avenida Dr., Left on Healdsburg Ave. then right on Artessa Way to PIQ |
Interior Features
| Common Walls: | No Common Walls |
| Rooms: | Bonus Room,Den,Entry,Family Room,Formal Entry,Kitchen,Laundry,Living Room,Main Floor Bedroom,Master Bathroom,Master Bedroom,Walk-In Closet,Walk-In Pantry |
| Eating Area: | Area,Breakfast Counter / Bar,Dining Ell,In Kitchen,In Living Room |
| Has Fireplace: | 0 |
| Heating: | Central,ENERGY STAR Qualified Equipment |
| Windows/Doors Description: | Custom Covering,Drapes,ENERGY STAR Qualified Windows,Shutters,Wood Frames |
| Interior: | Block Walls,Copper Plumbing Full,Granite Counters,High Ceilings,Home Automation System,Open Floorplan,Pantry,Recessed Lighting,Wired for Data |
| Fireplace Description: | None |
| Cooling: | Central Air,ENERGY STAR Qualified Equipment,High Efficiency,SEER Rated 16+,Whole House Fan |
| Floors: | |
| Laundry: | Individual Room,Upper Level |
| Appliances: | Built-In Range,Dishwasher,ENERGY STAR Qualified Appliances,ENERGY STAR Qualified Water Heater,Gas Oven,High Efficiency Water Heater,Microwave,Self Cleaning Oven,Tankless Water Heater |
Exterior Features
| Style: | Contemporary |
| Stories: | 2 |
| Is New Construction: | 1 |
| Exterior: | |
| Roof: | Flat Tile |
| Water Source: | Public |
| Septic or Sewer: | Public Sewer |
| Utilities: | Cable Connected,Electricity Connected,Natural Gas Connected,Phone Connected,Sewer Connected,Water Connected |
| Security Features: | Carbon Monoxide Detector(s),Fire and Smoke Detection System,Fire Rated Drywall,Fire Sprinkler System,Smoke Detector(s),Wired for Alarm System |
| Parking Description: | Direct Garage Access,Concrete,Driveway Up Slope From Street,Garage - Two Door,Garage Door Opener |
| Fencing: | |
| Patio / Deck Description: | |
| Pool Description: | Association,Community,In Ground |
| Exposure Faces: |
School
| School District: | Mountain View |
| Elementary School: | Ranch View |
| High School: | Colony |
| Jr. High School: | RANVIE2 |
Additional details
| HOA Fee: | 151.50 |
| HOA Frequency: | Monthly |
| HOA Includes: | Pool,Barbecue,Picnic Area,Playground,Other Courts,Clubhouse,Meeting Room,Maintenance Grounds,Pets Permitted |
| APN: | 0218482370000 |
| WalkScore: | 2 |
| VirtualTourURLBranded: | http://www.alvarolozanorealtor.com/Listing/VirtualTour.ashx?ListingID=469253222 |
Listing courtesy of ALVARO LOZANO from EAST WEST REALTY, INC.
Based on information from California Regional Multiple Listing Service, Inc. as of 2024-09-20 at 10:30 pm. This information is for your personal, non-commercial use and may not be used for any purpose other than to identify prospective properties you may be interested in purchasing. Display of MLS data is usually deemed reliable but is NOT guaranteed accurate by the MLS. Buyers are responsible for verifying the accuracy of all information and should investigate the data themselves or retain appropriate professionals. Information from sources other than the Listing Agent may have been included in the MLS data. Unless otherwise specified in writing, Broker/Agent has not and will not verify any information obtained from other sources. The Broker/Agent providing the information contained herein may or may not have been the Listing and/or Selling Agent.

