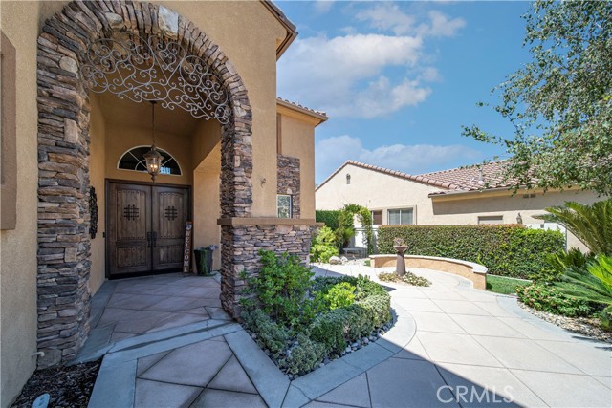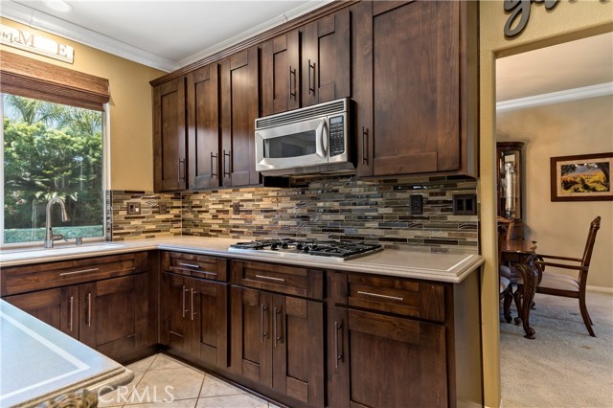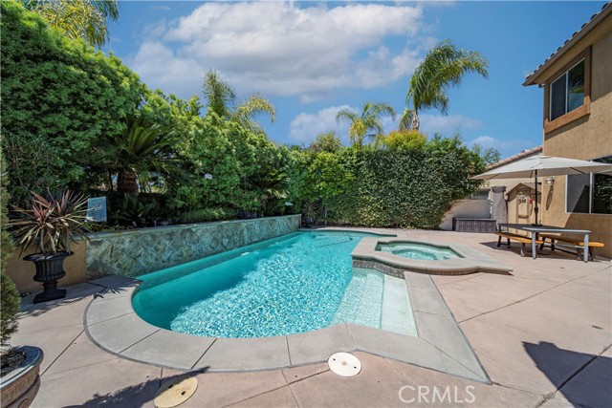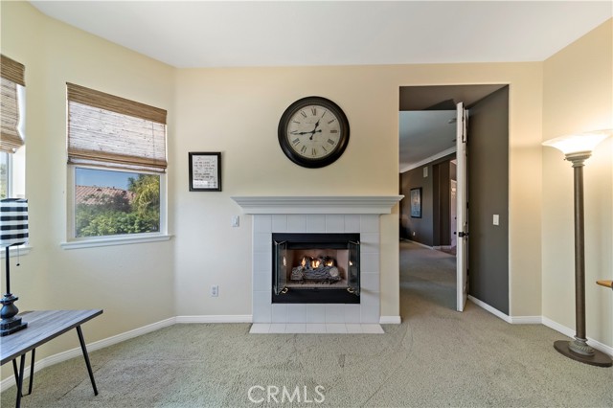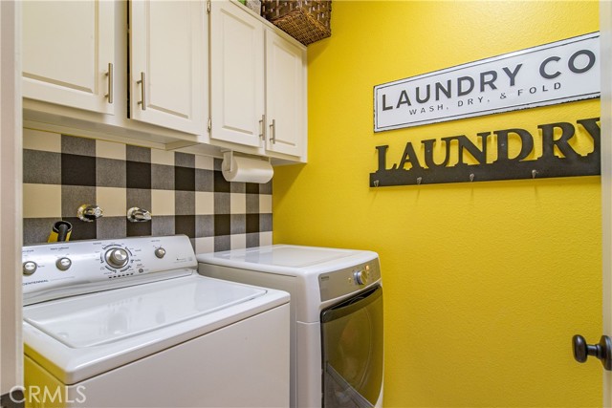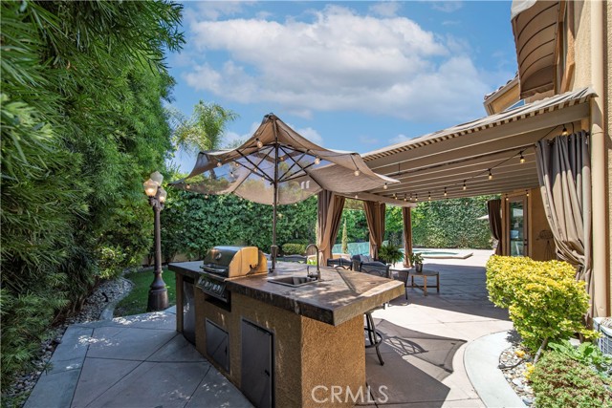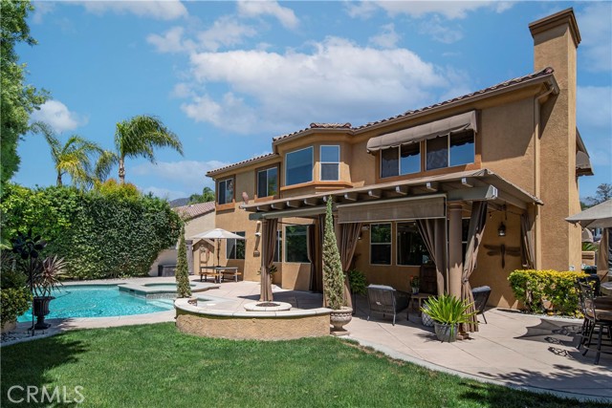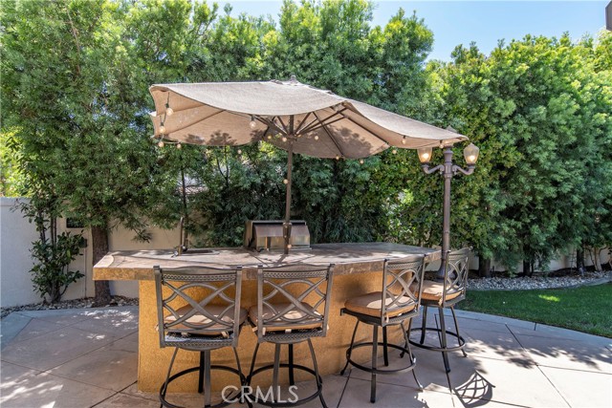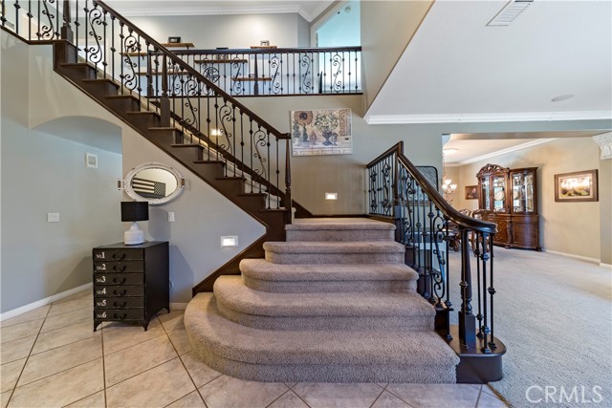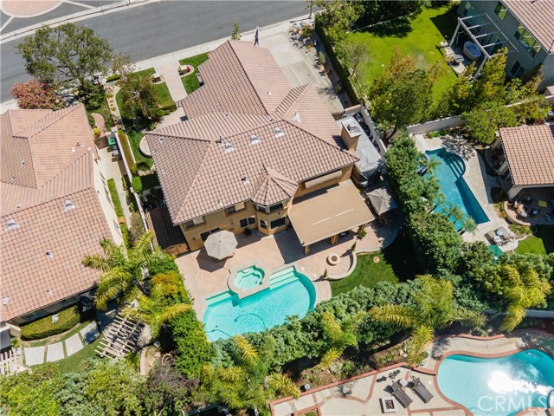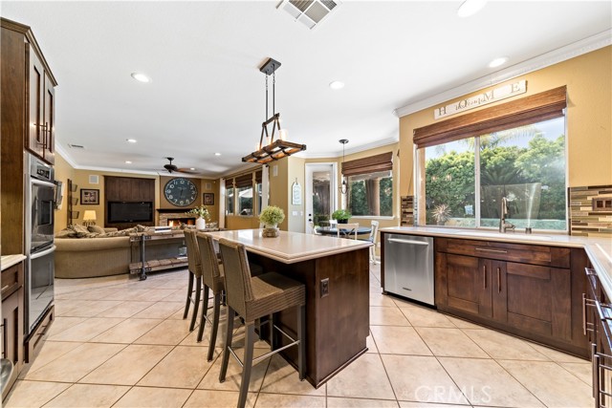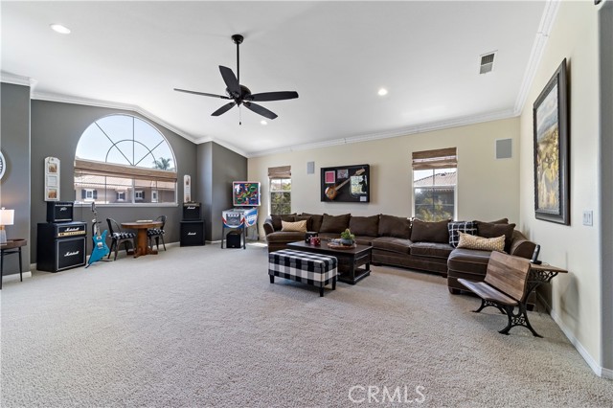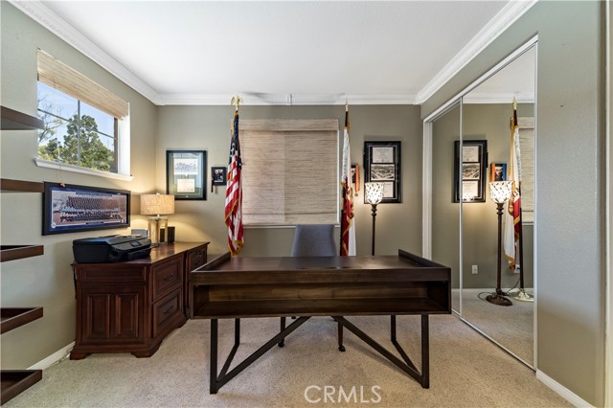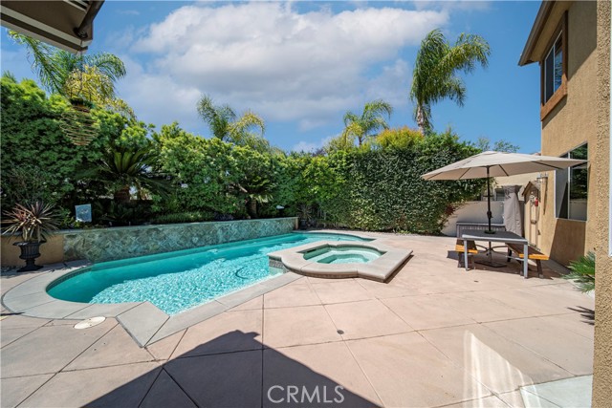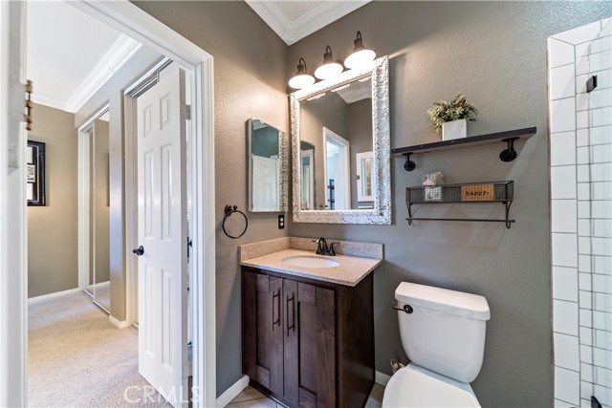#CV21190430
Located in the prestigious executive community of La Verne Heights, you'll find this substantial home which is stunning in every way. This 2-story house offers a whole house fan, an outlet for electric car charging & 30amp outlet for an RV in addition to exuding impeccable curb appeal that can only be matched by what's awaiting you inside. Custom wrought-iron fencing frames the massive RV parking at the end of the large driveway. The 3-car garage houses walls of quality cabinetry & epoxied floors. There's a charming front courtyard to welcome you as you glide through the double iron door entry & step into the impressive formal entry. You're greeted by vaulted ceilings & a sweeping staircase. Notice the detailed crown molding that you'll see throughout the home. To the right you'll enter the formal living & dining room, both w/large picture windows that showcase the mountain views. Make your way into the kitchen fit for a chef! You'll see stainless steel appliances, a large island w/seating & designer light fixtures. The charming breakfast nook looks onto the resort-style backyard, what a view! This opens into a large family room w/a stone fireplace & built-in entertainment center. Rounding out the first floor is an office w/an option to be utilized as a bedroom, fully updated bathroom w/walk-in shower & separate laundry room w/utility sink. At the top of the iron staircase there are built-in cabinets lining the open hallway which leads into the spacious bonus room. This haven displays another built-in entertainment center w/excess storage & stunning mountain views. To the right of the staircase are two bedrooms w/large windows. There is an up-to-date full bathroom w/double sink vanity & plenty of cabinet/drawer space. At the end of an airy hallway, you'll walk through double doors into the luxurious, private master suite. This hideaway has lots of natural lighting and a nice fireplace that can be enjoyed from the attached retreat. Pamper yourself in the spa-inspired master bathroom, complete w/stylish bathtub, shower, double sink vanity & walk-in closet. Your weekends will be spent in the oasis of a backyard. The in-ground pool & spa offer multiple water features. Built-in BBQ w/stacked stone is perfect for those who love grilling & the aluma-wood patio cover provides relaxation for all. You'll enjoy s'mores around the inlaid fire pit for years to come. Are you ready to start making memories here? Don't miss your chance, this home is meticulously perfect!
| Property Id | 367181086 |
| Price | $ 1,448,000.00 |
| Property Size | 10250 Sq Ft |
| Bedrooms | 4 |
| Bathrooms | 2 |
| Available From | 30th of August 2021 |
| Status | Active Under Contract |
| Type | Single Family Residence |
| Year Built | 1998 |
| Garages | 3 |
| Roof | Tile |
| County | Los Angeles |
Location Information
| County: | Los Angeles |
| Community: | Curbs,Foothills,Gutters,Sidewalks |
| MLS Area: | 684 - La Verne |
| Directions: | W/ ESPERANZA DR. & E/ CANYON CREST DR. |
Interior Features
| Common Walls: | No Common Walls |
| Rooms: | Bonus Room,Entry,Game Room,Laundry,Main Floor Bedroom,Separate Family Room,Walk-In Closet |
| Eating Area: | Breakfast Nook,Dining Room |
| Has Fireplace: | 1 |
| Heating: | Central,Forced Air |
| Windows/Doors Description: | BlindsPanel Doors,Sliding Doors |
| Interior: | Block Walls,Crown Molding,Granite Counters,Open Floorplan,Recessed Lighting |
| Fireplace Description: | Family Room,Master Bedroom |
| Cooling: | Central Air |
| Floors: | Carpet,Tile |
| Laundry: | Dryer Included,Individual Room,Washer Included |
| Appliances: | Dishwasher,Gas Range,Microwave,Refrigerator |
Exterior Features
| Style: | |
| Stories: | |
| Is New Construction: | 0 |
| Exterior: | |
| Roof: | Tile |
| Water Source: | Public |
| Septic or Sewer: | Public Sewer |
| Utilities: | |
| Security Features: | 24 Hour Security,Carbon Monoxide Detector(s),Gated Community,Smoke Detector(s) |
| Parking Description: | Direct Garage Access,Driveway,Concrete,Garage Door Opener,RV Access/Parking,RV Hook-Ups |
| Fencing: | Block |
| Patio / Deck Description: | Concrete,Covered,Slab |
| Pool Description: | Private,Gunite,Heated,In Ground |
| Exposure Faces: |
School
| School District: | Bonita Unified |
| Elementary School: | Oak Mesa |
| High School: | Bonita |
| Jr. High School: | OAKMES |
Additional details
| HOA Fee: | 120.00 |
| HOA Frequency: | Monthly |
| HOA Includes: | Barbecue,Playground,Tennis Court(s) |
| APN: | 8678067010 |
| WalkScore: | |
| VirtualTourURLBranded: | https://drive.google.com/file/d/1_YIOwty2S465dKTElpPt4niRoYL6lkf_/view?usp=sharing |
Listing courtesy of MARTY RODRIGUEZ from CENTURY 21 MARTY RODRIGUEZ
Based on information from California Regional Multiple Listing Service, Inc. as of 2024-09-18 at 10:30 pm. This information is for your personal, non-commercial use and may not be used for any purpose other than to identify prospective properties you may be interested in purchasing. Display of MLS data is usually deemed reliable but is NOT guaranteed accurate by the MLS. Buyers are responsible for verifying the accuracy of all information and should investigate the data themselves or retain appropriate professionals. Information from sources other than the Listing Agent may have been included in the MLS data. Unless otherwise specified in writing, Broker/Agent has not and will not verify any information obtained from other sources. The Broker/Agent providing the information contained herein may or may not have been the Listing and/or Selling Agent.


