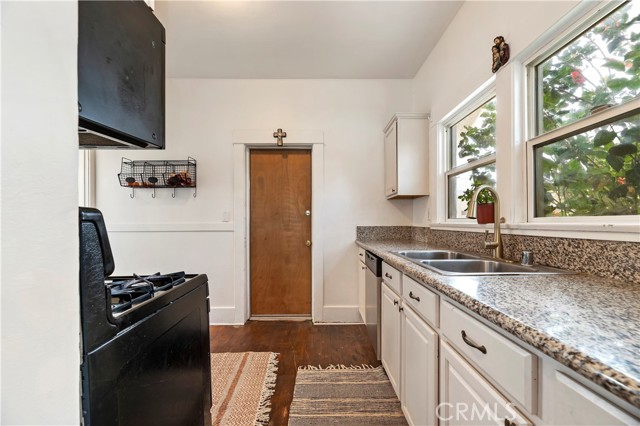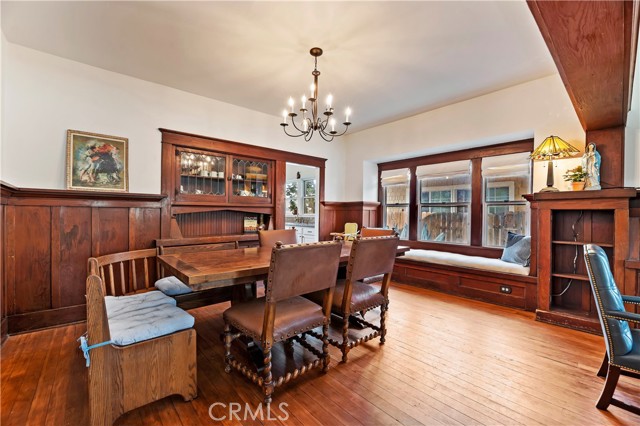#IG21180739
Come take a look at this great home located in the city of Ontario. Within short distance to the 83 freeway, shopping centers, schools, and much more, your charming home is perfectly located for an easy commute. Perfect for a young couple or someone looking to start a family, this 3 bedroom 1 bathroom home has great potential to become yours. Your new home offers a white picked fence, a large front porch to enjoy a nice cup of coffee in the morning while you enjoy watching your kids run around in the large front yard. Stepping into your home, the family room flows directly into the dining room, make it easy for you to entertain. Your kitchen offers plenty of cabinet space and two large windows that fill your space with plenty of natural light. All bedrooms have laminate flooring throughout and flow cohesively with your home. As you make your way into your large backyard, you have plenty of space to convert this large area into an area where you'll gather all your family and friends. Your backyard offers a covered patio, perfect for a picnic table and a large area of grass where your kids and future pets can run free. Your garage is located in the backyard as well where you have access to it directly from the alley way. With a little bit of love from its new owners, this home can become a wonderful home for anyone. Come make this your home today before its too late.
| Property Id | 367041878 |
| Price | $ 469,900.00 |
| Property Size | 6240 Sq Ft |
| Bedrooms | 3 |
| Bathrooms | 1 |
| Available From | 18th of August 2021 |
| Status | Active |
| Type | Single Family Residence |
| Year Built | 1910 |
| Garages | 1 |
| Roof | |
| County | San Bernardino |
Location Information
| County: | San Bernardino |
| Community: | Sidewalks |
| MLS Area: | 686 - Ontario |
| Directions: | Continue on N Sultana Ave. Drive to Lynn Haven St |
Interior Features
| Common Walls: | No Common Walls |
| Rooms: | All Bedrooms Down,Family Room |
| Eating Area: | Area,Dining Room |
| Has Fireplace: | 0 |
| Heating: | Wall Furnace |
| Windows/Doors Description: | |
| Interior: | Ceiling Fan(s) |
| Fireplace Description: | None |
| Cooling: | Wall/Window Unit(s) |
| Floors: | Wood |
| Laundry: | Outside |
| Appliances: | Dishwasher,Gas Oven,Gas Range,Microwave |
Exterior Features
| Style: | |
| Stories: | 1 |
| Is New Construction: | 0 |
| Exterior: | |
| Roof: | |
| Water Source: | Public |
| Septic or Sewer: | Public Sewer |
| Utilities: | |
| Security Features: | |
| Parking Description: | Garage - Single Door,No Driveway,Other |
| Fencing: | Block,Chain Link |
| Patio / Deck Description: | Covered,Patio,Patio Open,Front Porch |
| Pool Description: | None |
| Exposure Faces: |
School
| School District: | Chaffey Joint Union High |
| Elementary School: | |
| High School: | |
| Jr. High School: |
Additional details
| HOA Fee: | 0.00 |
| HOA Frequency: | |
| HOA Includes: | |
| APN: | 1048532030000 |
| WalkScore: | |
| VirtualTourURLBranded: |
Listing courtesy of JUAN AGUIRRE from REMAX ONE
Based on information from California Regional Multiple Listing Service, Inc. as of 2024-09-20 at 10:30 pm. This information is for your personal, non-commercial use and may not be used for any purpose other than to identify prospective properties you may be interested in purchasing. Display of MLS data is usually deemed reliable but is NOT guaranteed accurate by the MLS. Buyers are responsible for verifying the accuracy of all information and should investigate the data themselves or retain appropriate professionals. Information from sources other than the Listing Agent may have been included in the MLS data. Unless otherwise specified in writing, Broker/Agent has not and will not verify any information obtained from other sources. The Broker/Agent providing the information contained herein may or may not have been the Listing and/or Selling Agent.

























