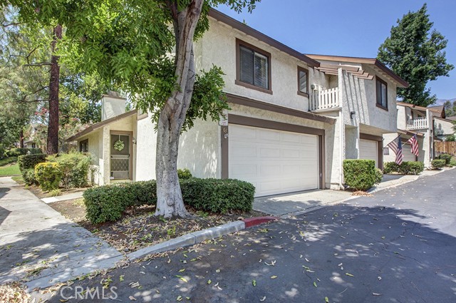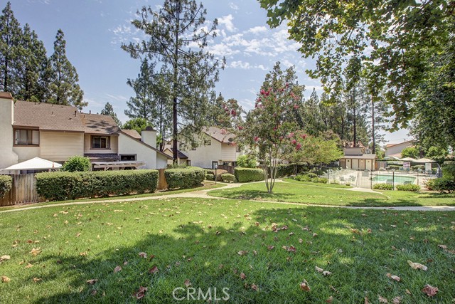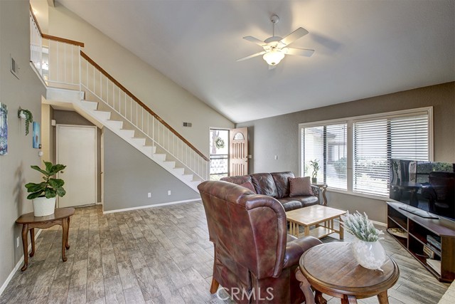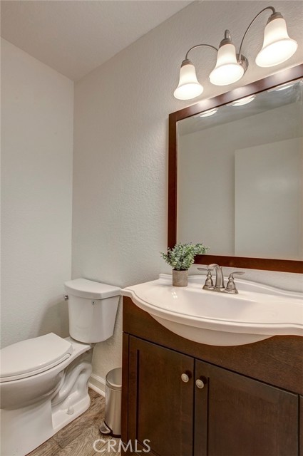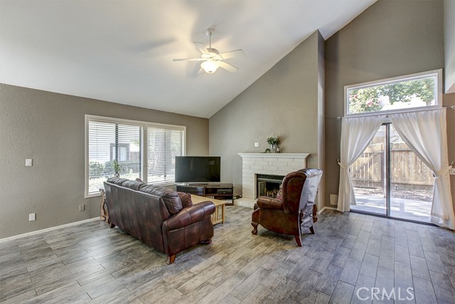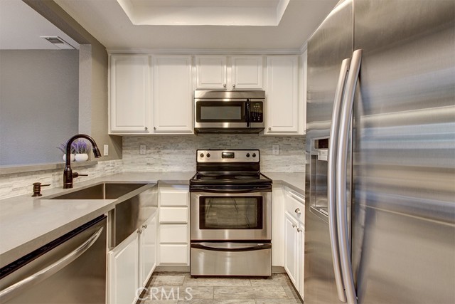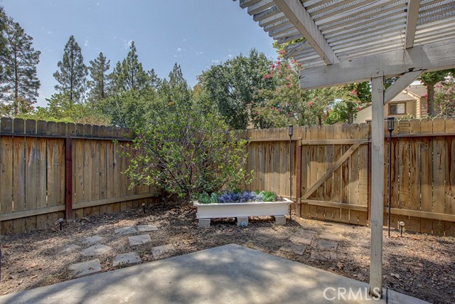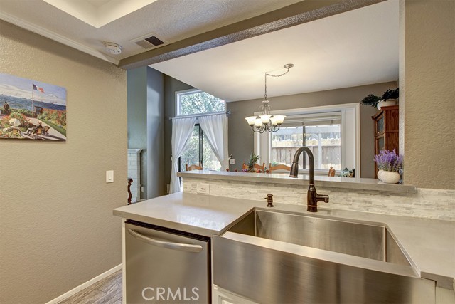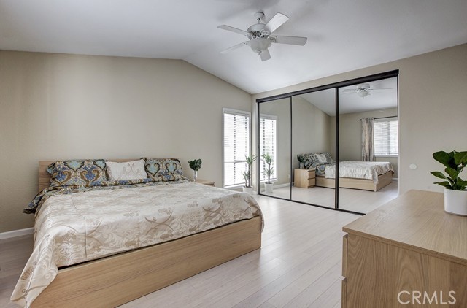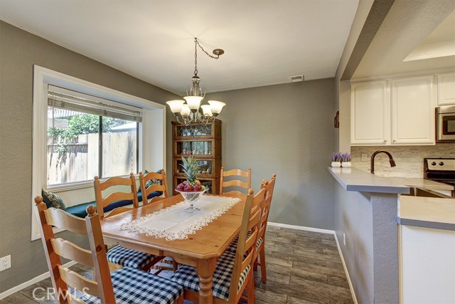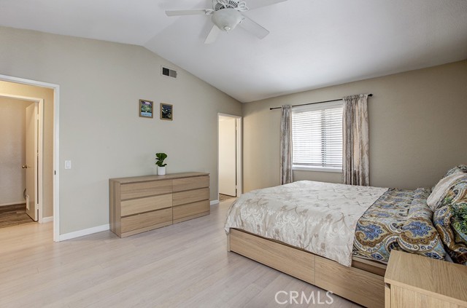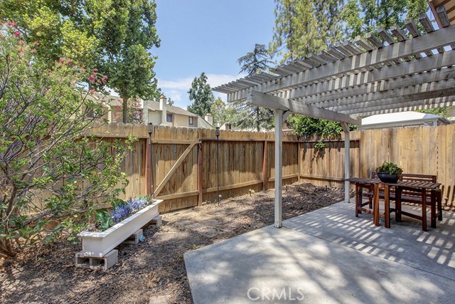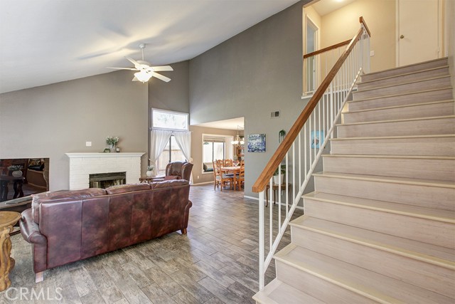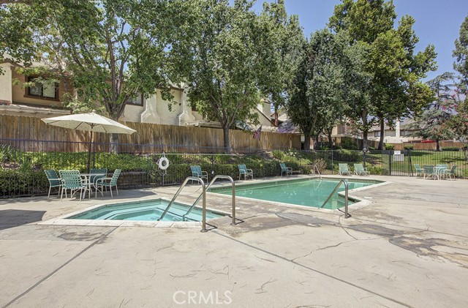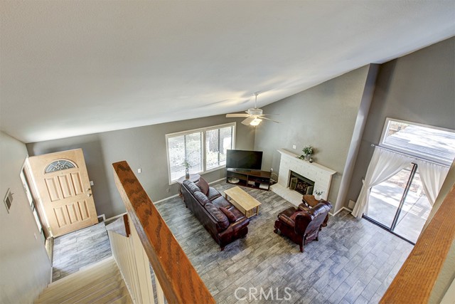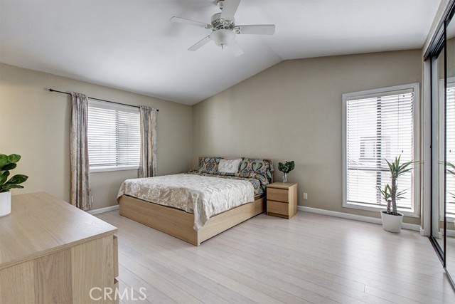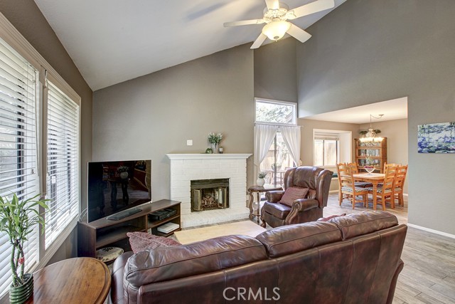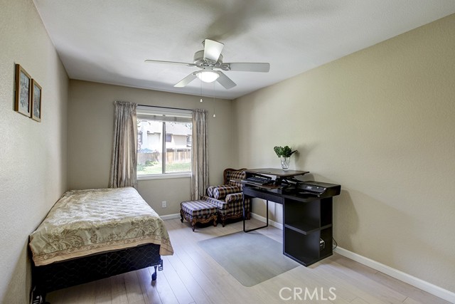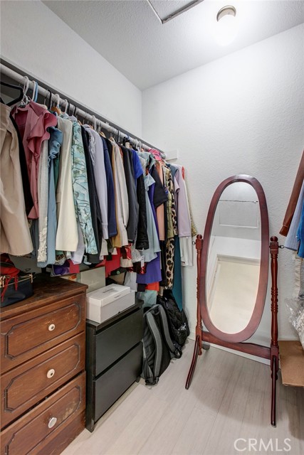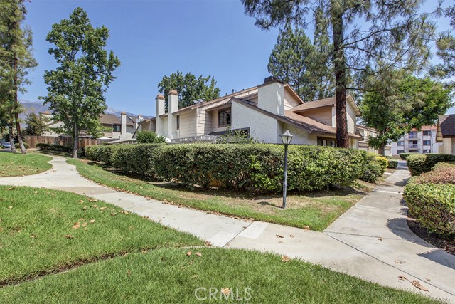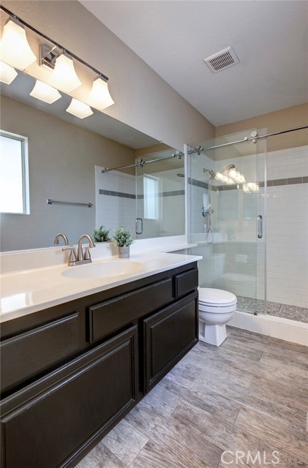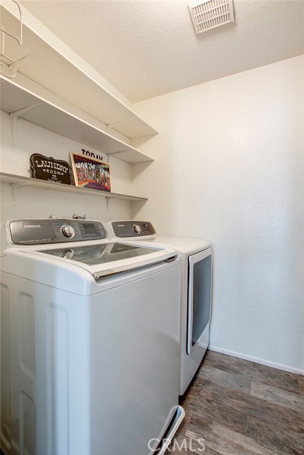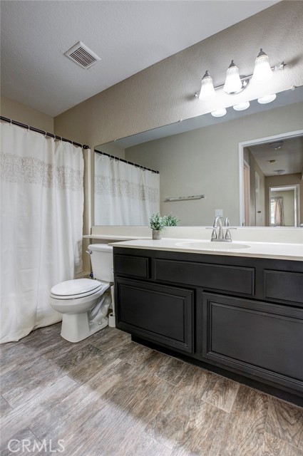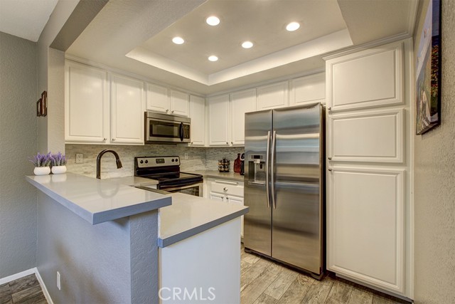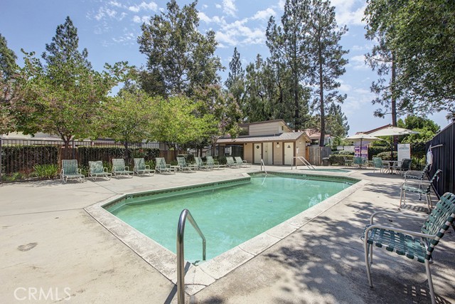#IV21181157
Welcome home! This tastefully upgraded 2-bedroom 2.5-bathroom end-unit home in the prestigious community of Alta Loma Woods is a must see! This townhouse has been very well kept and many upgrades have been made within the last 4 years including new elegant neutral colored tile in the living room, kitchen and all bathrooms, and luxurious Eco Friendly World�s Hardest Fossilized Cali Bamboo Floors throughout the second floor. The living room is a large open area with a cozy fireplace, high vaulted ceilings, and plenty of natural light. The kitchen was renovated with tasteful marble backsplash, quartz countertops, pull out cabinets and recessed lighting. Right off the kitchen is a perfect eating nook with the view of the backyard ideal for family breakfast. Convenient powder room, two closets and direct access to a spacious 2 car garage complete the first floor. Located on the second floor are the master suite, junior suite, and a laundry room with plenty of storage. The large Master Suite is enriched with a high vaulted ceiling giving an open feel and a recently upgraded master bathroom. Secondary bedroom doubles as a home office with a spacious walk-in closet and a separate bathroom. Private backyard is the perfect setting for entertaining guests and family gatherings and is located several steps away from the quiet and sparkling community pool. HOA is complete with the pool, Jacuzzi, beach chairs, club house, all surrounded by tall trees and green lawns. Minutes to award winning Rancho Cucamonga schools, dining, shopping, and easy freeway access. Don�t wait, call, and make this beautiful place your home today!
| Property Id | 366899282 |
| Price | $ 499,999.00 |
| Property Size | 1500 Sq Ft |
| Bedrooms | 2 |
| Bathrooms | 2 |
| Available From | 16th of August 2021 |
| Status | Active |
| Type | Condominium |
| Year Built | 1985 |
| Garages | 2 |
| Roof | |
| County | San Bernardino |
Location Information
| County: | San Bernardino |
| Community: | Biking,Dog Park,Foothills,Hiking,Park,Sidewalks,Street Lights,Suburban |
| MLS Area: | 688 - Rancho Cucamonga |
| Directions: | 19th St between Amethyst and Hellman |
Interior Features
| Common Walls: | 1 Common Wall,End Unit,No One Above,No One Below |
| Rooms: | All Bedrooms Up,Attic,Kitchen,Laundry,Living Room,Master Bathroom,Master Bedroom,Walk-In Closet |
| Eating Area: | Breakfast Counter / Bar,Dining Room |
| Has Fireplace: | 1 |
| Heating: | Central,Fireplace(s) |
| Windows/Doors Description: | Blinds,Skylight(s)Sliding Doors |
| Interior: | Ceiling Fan(s),Open Floorplan,Recessed Lighting,Stone Counters,Storage |
| Fireplace Description: | Living Room,Gas |
| Cooling: | Central Air |
| Floors: | Bamboo,Tile,Wood |
| Laundry: | Gas & Electric Dryer Hookup,Individual Room,Inside,Upper Level |
| Appliances: | Electric Oven,Water Heater,Water Line to Refrigerator,Water Softener |
Exterior Features
| Style: | See Remarks |
| Stories: | 2 |
| Is New Construction: | 0 |
| Exterior: | Awning(s),Lighting |
| Roof: | |
| Water Source: | Public |
| Septic or Sewer: | Public Sewer |
| Utilities: | Cable Available,Electricity Available,Phone Available,Sewer Available,Water Available |
| Security Features: | Carbon Monoxide Detector(s),Fire and Smoke Detection System |
| Parking Description: | Direct Garage Access,Garage,Garage Faces Front,Garage Door Opener,Private |
| Fencing: | Wood |
| Patio / Deck Description: | Concrete,Patio Open |
| Pool Description: | Association,Community,Fenced,In Ground |
| Exposure Faces: |
School
| School District: | Chaffey Joint Union High |
| Elementary School: | |
| High School: | |
| Jr. High School: |
Additional details
| HOA Fee: | 365.00 |
| HOA Frequency: | Monthly |
| HOA Includes: | Pool,Clubhouse,Other |
| APN: | 0201474470000 |
| WalkScore: | |
| VirtualTourURLBranded: |
Listing courtesy of ALEXIS RIOS from REALTY MASTERS & ASSOCIATES
Based on information from California Regional Multiple Listing Service, Inc. as of 2024-09-20 at 10:30 pm. This information is for your personal, non-commercial use and may not be used for any purpose other than to identify prospective properties you may be interested in purchasing. Display of MLS data is usually deemed reliable but is NOT guaranteed accurate by the MLS. Buyers are responsible for verifying the accuracy of all information and should investigate the data themselves or retain appropriate professionals. Information from sources other than the Listing Agent may have been included in the MLS data. Unless otherwise specified in writing, Broker/Agent has not and will not verify any information obtained from other sources. The Broker/Agent providing the information contained herein may or may not have been the Listing and/or Selling Agent.
