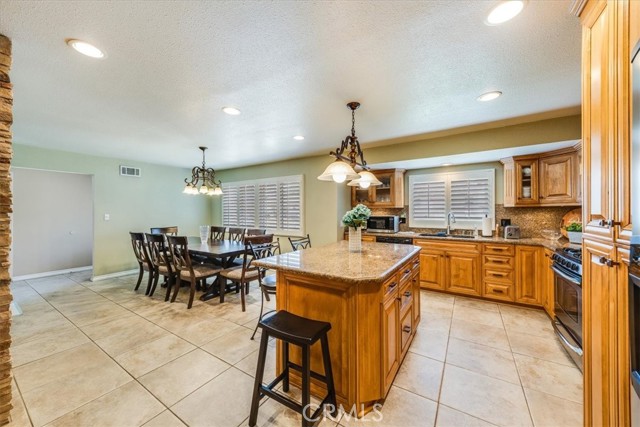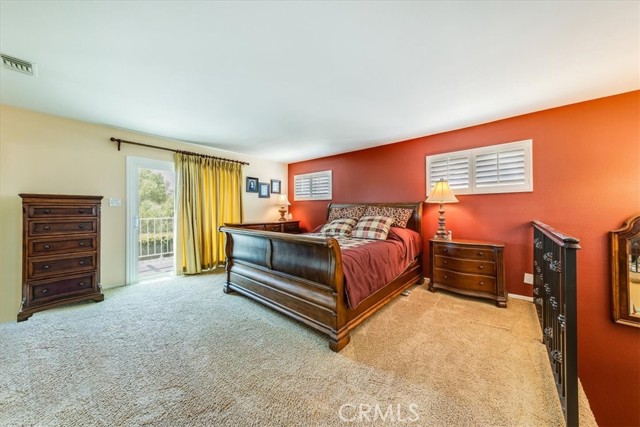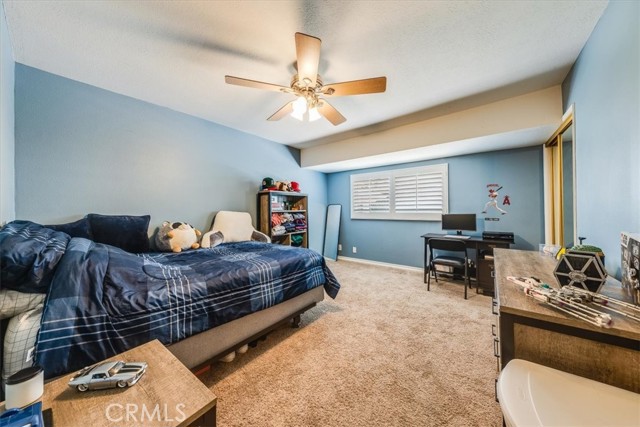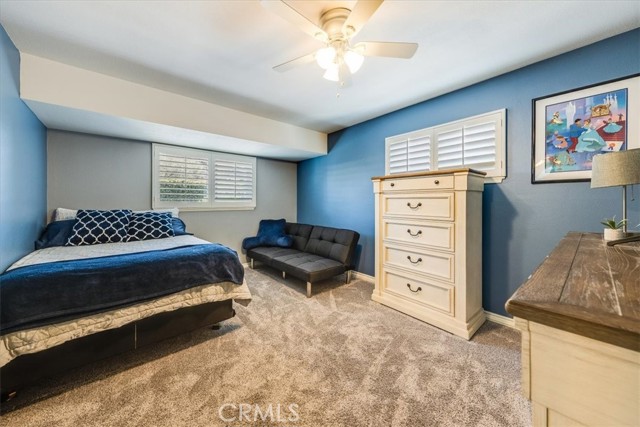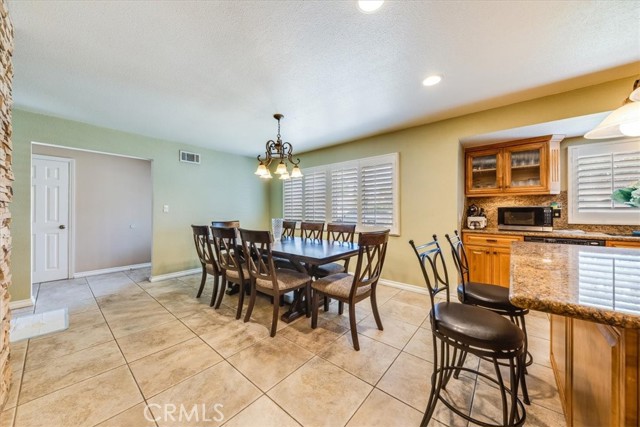#CV21159654
Be prepared to be wowed as you approach this amazing home! The stunning, manicured landscaping sets the stage before you enter this incredible home. The yard is graced by beautiful flowering shrubs and flowers. This home has been impeccably maintained and upgraded by the current owners. You will be impressed by the newer flooring that flows throughout the house and creates a welcoming invitation to each of the rooms. The kitchen has been updated to include granite counters and newer appliances and custom cabinets. It opens to the the dining space that is perfect for all occasions. There is a huge bonus room that boasts a cozy fireplace and bar area, perfect for fun with family and friends. This home offers three bedrooms including the incredible owners suite. There you will find a wonderful private oasis that includes the perfect space for yoga or meditation, great closet space and a peek a boo view of the balcony. It is the perfect get away after a long day. The backyard does not disappoint. It offers a large grass area, perfect for a game of badminton. You can also take a relaxing soak in the bubbling spa to help the days troubles disappear. Additionally, you will find avocado, lemon and orange trees in the gorgeous backyard. There is also a tankless water heater, copper plumbing and gated parking. This is a signature property in a very desirable neighborhood. Located in close proximity to Charter Oak High School, restaurants and shopping, you must not let this one get away. It will not last.
| Property Id | 366562651 |
| Price | $ 953,500.00 |
| Property Size | 10007 Sq Ft |
| Bedrooms | 3 |
| Bathrooms | 2 |
| Available From | 13th of August 2021 |
| Status | Active Under Contract |
| Type | Single Family Residence |
| Year Built | 1959 |
| Garages | 2 |
| Roof | Spanish Tile |
| County | Los Angeles |
Location Information
| County: | Los Angeles |
| Community: | Curbs,Storm Drains,Suburban |
| MLS Area: | 614 - Covina |
| Directions: | East of Banna, North of Badillo |
Interior Features
| Common Walls: | No Common Walls |
| Rooms: | Game Room,Kitchen,Laundry,Living Room,Multi-Level Bedroom |
| Eating Area: | Family Kitchen |
| Has Fireplace: | 1 |
| Heating: | Central |
| Windows/Doors Description: | |
| Interior: | Block Walls,High Ceilings,Pantry |
| Fireplace Description: | Bonus Room,Kitchen |
| Cooling: | Central Air |
| Floors: | Carpet,Tile |
| Laundry: | Individual Room,Inside |
| Appliances: | Dishwasher,Disposal,Gas Range,Range Hood |
Exterior Features
| Style: | Spanish |
| Stories: | 1 |
| Is New Construction: | 0 |
| Exterior: | |
| Roof: | Spanish Tile |
| Water Source: | Public |
| Septic or Sewer: | Unknown |
| Utilities: | Electricity Connected,Natural Gas Connected,Phone Connected,Sewer Connected,Water Connected |
| Security Features: | Carbon Monoxide Detector(s),Smoke Detector(s) |
| Parking Description: | Driveway,Garage,Garage Faces Front,Garage - Single Door,Gated |
| Fencing: | Block,Wrought Iron |
| Patio / Deck Description: | Covered |
| Pool Description: | None |
| Exposure Faces: |
School
| School District: | Charter Oak Unified |
| Elementary School: | Badillo |
| High School: | Charter Oak |
| Jr. High School: | BADILL |
Additional details
| HOA Fee: | 0.00 |
| HOA Frequency: | |
| HOA Includes: | |
| APN: | 8427020016 |
| WalkScore: | |
| VirtualTourURLBranded: |
Listing courtesy of LAURA DANDOY from RE/MAX RESOURCES
Based on information from California Regional Multiple Listing Service, Inc. as of 2024-09-19 at 10:30 pm. This information is for your personal, non-commercial use and may not be used for any purpose other than to identify prospective properties you may be interested in purchasing. Display of MLS data is usually deemed reliable but is NOT guaranteed accurate by the MLS. Buyers are responsible for verifying the accuracy of all information and should investigate the data themselves or retain appropriate professionals. Information from sources other than the Listing Agent may have been included in the MLS data. Unless otherwise specified in writing, Broker/Agent has not and will not verify any information obtained from other sources. The Broker/Agent providing the information contained herein may or may not have been the Listing and/or Selling Agent.




