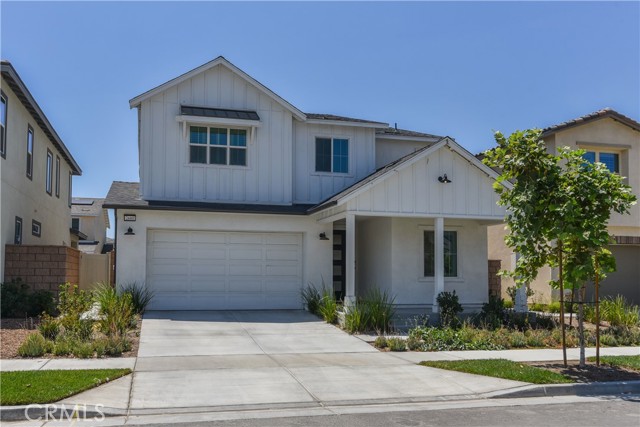#TR21175372
Location!!! Location!!! Location!!! Home built in 2020 located in the highly desirable Amberly Plan 2 at ShadeTree offers modern upgrades with plenty of amenities, a perfect place for creating memories. This open concept floor plan features 4 Bedroom with 3 full bathroom plus a loft. One Bedroom with one full bathroom in downstairs, others in upstairs. A Gourmet kitchen features: white cabinetry, recessed lighting, a larger island, walk-in pantry, gas-range stove, and stainless steel appliances. Upgraded flooring, carpet and plantation shutter. a few minutes walking to clubhouse Swimming pools, Jacuzzi/Spa, BBQ area, Dog park. Easy to access 15/60/71 free way and Ontario international Airport.
| Property Id | 366388791 |
| Price | $ 788,800.00 |
| Property Size | 4238 Sq Ft |
| Bedrooms | 4 |
| Bathrooms | 3 |
| Available From | 14th of August 2021 |
| Status | Active |
| Type | Single Family Residence |
| Year Built | 2020 |
| Garages | 2 |
| Roof | |
| County | San Bernardino |
Location Information
| County: | San Bernardino |
| Community: | Curbs,Park,Sidewalks,Storm Drains,Street Lights |
| MLS Area: | 686 - Ontario |
| Directions: | Archibald Avenue and Parkview Street |
Interior Features
| Common Walls: | No Common Walls |
| Rooms: | Family Room,Kitchen,Laundry,Loft,Main Floor Bedroom,Main Floor Master Bedroom,Master Bathroom,Master Bedroom,Walk-In Closet,Walk-In Pantry |
| Eating Area: | Breakfast Counter / Bar,In Living Room |
| Has Fireplace: | 0 |
| Heating: | Central,Forced Air,Natural Gas |
| Windows/Doors Description: | |
| Interior: | Granite Counters,Home Automation System,Open Floorplan,Pantry,Recessed Lighting,Wired for Data |
| Fireplace Description: | None |
| Cooling: | Central Air,ENERGY STAR Qualified Equipment,Gas,High Efficiency,Zoned |
| Floors: | |
| Laundry: | Individual Room |
| Appliances: | Convection Oven,Dishwasher,Gas & Electric Range,Microwave,Tankless Water Heater,Vented Exhaust Fan,Water Line to Refrigerator |
Exterior Features
| Style: | |
| Stories: | |
| Is New Construction: | 0 |
| Exterior: | |
| Roof: | |
| Water Source: | Public |
| Septic or Sewer: | Public Sewer |
| Utilities: | |
| Security Features: | |
| Parking Description: | Garage,Garage Faces Front,Garage - Single Door |
| Fencing: | Vinyl |
| Patio / Deck Description: | Covered,Patio,Front Porch |
| Pool Description: | Association,Fenced,Filtered |
| Exposure Faces: |
School
| School District: | Chaffey Joint Union High |
| Elementary School: | |
| High School: | |
| Jr. High School: |
Additional details
| HOA Fee: | 125.00 |
| HOA Frequency: | Monthly |
| HOA Includes: | Pool,Spa/Hot Tub,Fire Pit,Barbecue,Outdoor Cooking Area,Picnic Area,Playground,Dog Park,Clubhouse |
| APN: | 0218994500000 |
| WalkScore: | |
| VirtualTourURLBranded: | https://my.matterport.com/show/?m=bHNhGTzBQAo |
Listing courtesy of YUFEN LI from A + REALTY & MORTGAGE
Based on information from California Regional Multiple Listing Service, Inc. as of 2024-09-20 at 10:30 pm. This information is for your personal, non-commercial use and may not be used for any purpose other than to identify prospective properties you may be interested in purchasing. Display of MLS data is usually deemed reliable but is NOT guaranteed accurate by the MLS. Buyers are responsible for verifying the accuracy of all information and should investigate the data themselves or retain appropriate professionals. Information from sources other than the Listing Agent may have been included in the MLS data. Unless otherwise specified in writing, Broker/Agent has not and will not verify any information obtained from other sources. The Broker/Agent providing the information contained herein may or may not have been the Listing and/or Selling Agent.






































