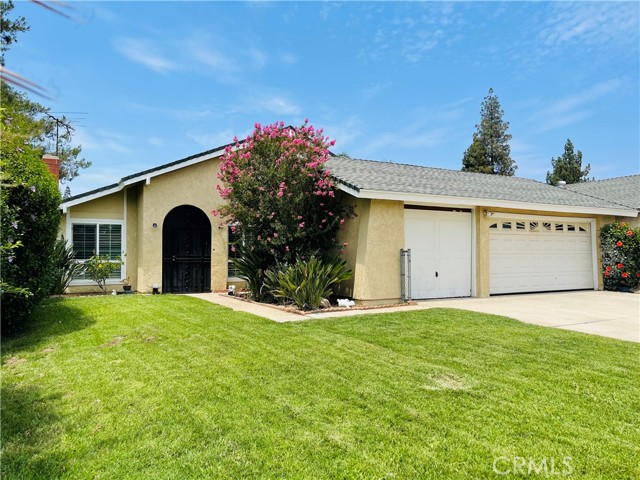#PW21158458
A spacious single story home, 4 bedrooms 2 baths, 3 cars garage with over 1800 sqft of living space, newly painted exterior and interior, new windows and shutters. The living room is highlighted by a cathedral ceiling and features a beautiful wood/gas fireplace. The massive kitchen is an entertainers delight, wood cabinets permits plenty of storage, two floor to ceiling pantries, a massive quartz counter top with a stainless steel double sink, a programmable double oven with 5 burners gas range, recess lighting throughout and a high end wood-look porcelain floor. a large but cozy family room opens on the covered patio and an expansive backyard featuring fruit trees, great for soil for gardening or create your desire landscape. The large master bedroom features a large closet and newly redesigned bathroom. Each bedroom includes large closets with sliding doors. Hallway has a double floor to ceiling linen closet plus a coat closet. Located within Chaffey Joint Union high school district, Ontario-Montclair school district . Centrally located to , freeways, shopping centers, restaurants, and area markets. This home is ready for the next buyer to put their own touches on the home and create a living space just the way they want. Needs TLC, A Must See.
| Property Id | 365912726 |
| Price | $ 850,000.00 |
| Property Size | 7800 Sq Ft |
| Bedrooms | 4 |
| Bathrooms | 2 |
| Available From | 25th of July 2021 |
| Status | Active |
| Type | Single Family Residence |
| Year Built | 1977 |
| Garages | 3 |
| Roof | Shingle |
| County | San Bernardino |
Location Information
| County: | San Bernardino |
| Community: | Sidewalks,Storm Drains,Street Lights,Suburban |
| MLS Area: | 686 - Ontario |
| Directions: | From freeway CA-60 East, take exit 34 Mountain Ave and go north. Turn right onto W Francis and turn left on Palmetto. Home is on the left. |
Interior Features
| Common Walls: | No Common Walls |
| Rooms: | All Bedrooms Down,Family Room,Foyer,Kitchen,Living Room,Master Bathroom,Master Bedroom |
| Eating Area: | Dining Room |
| Has Fireplace: | 1 |
| Heating: | Central,Natural Gas,High Efficiency |
| Windows/Doors Description: | ENERGY STAR Qualified Windows,Shutters |
| Interior: | Cathedral Ceiling(s),Open Floorplan,Recessed Lighting |
| Fireplace Description: | Living Room |
| Cooling: | Central Air,Electric,High Efficiency |
| Floors: | Carpet,See Remarks |
| Laundry: | In Garage |
| Appliances: | Dishwasher,Double Oven,Electric Oven,ENERGY STAR Qualified Water Heater,Gas Range,Self Cleaning Oven |
Exterior Features
| Style: | |
| Stories: | 1 |
| Is New Construction: | 0 |
| Exterior: | |
| Roof: | Shingle |
| Water Source: | Public |
| Septic or Sewer: | Public Sewer |
| Utilities: | Cable Available,Electricity Connected,Natural Gas Connected,Phone Connected,Sewer Connected,Water Connected |
| Security Features: | Carbon Monoxide Detector(s),Fire and Smoke Detection System |
| Parking Description: | Driveway,Garage,Garage Faces Front,Garage - Single Door,Garage - Two Door,Street |
| Fencing: | Wood |
| Patio / Deck Description: | Covered |
| Pool Description: | None |
| Exposure Faces: |
School
| School District: | Chaffey Joint Union High |
| Elementary School: | |
| High School: | Ontario |
| Jr. High School: |
Additional details
| HOA Fee: | 0.00 |
| HOA Frequency: | |
| HOA Includes: | |
| APN: | 1014191490000 |
| WalkScore: | |
| VirtualTourURLBranded: |
Listing courtesy of TRUDY CAO from HPT REALTY
Based on information from California Regional Multiple Listing Service, Inc. as of 2024-09-20 at 10:30 pm. This information is for your personal, non-commercial use and may not be used for any purpose other than to identify prospective properties you may be interested in purchasing. Display of MLS data is usually deemed reliable but is NOT guaranteed accurate by the MLS. Buyers are responsible for verifying the accuracy of all information and should investigate the data themselves or retain appropriate professionals. Information from sources other than the Listing Agent may have been included in the MLS data. Unless otherwise specified in writing, Broker/Agent has not and will not verify any information obtained from other sources. The Broker/Agent providing the information contained herein may or may not have been the Listing and/or Selling Agent.

























