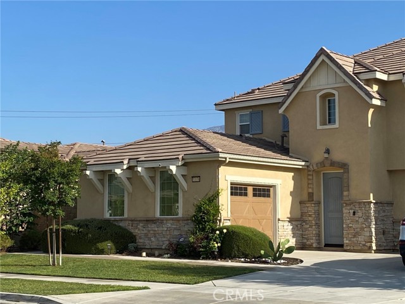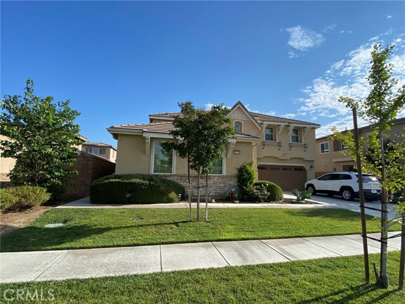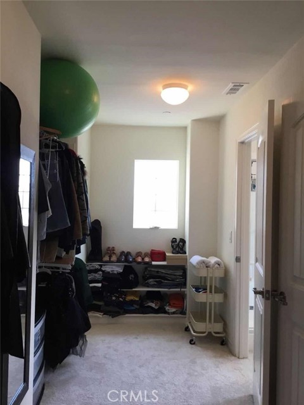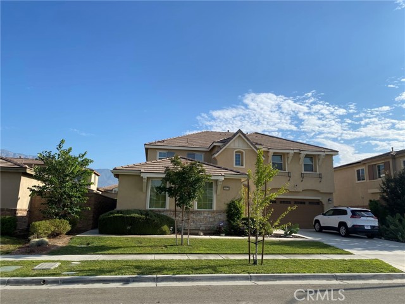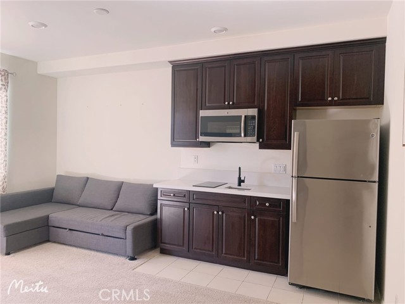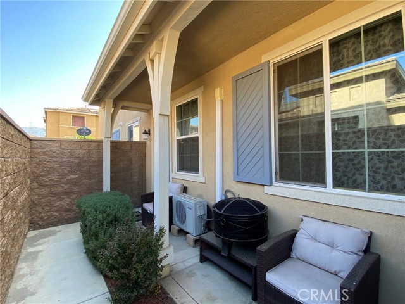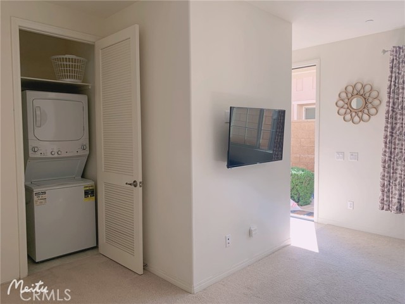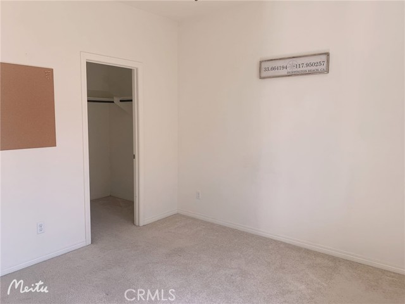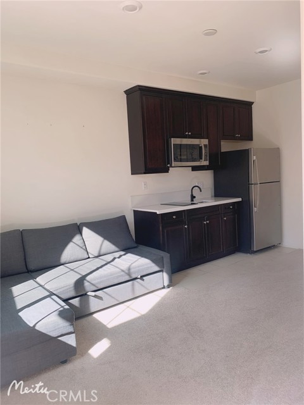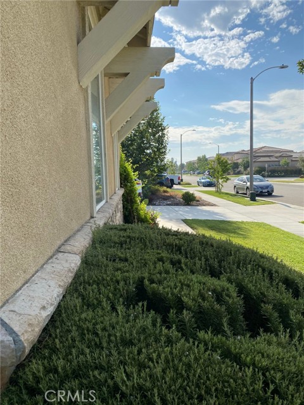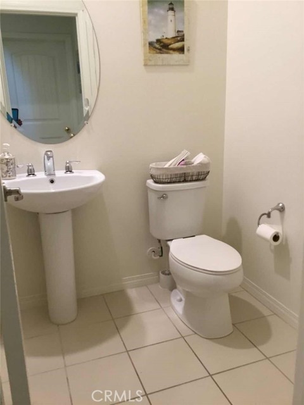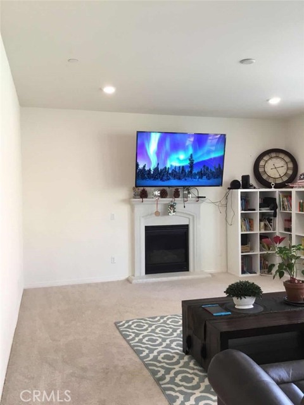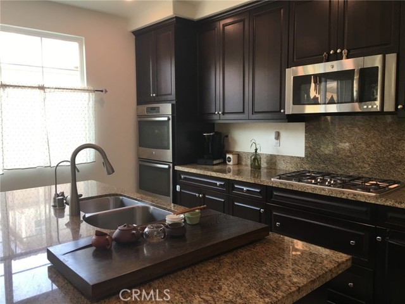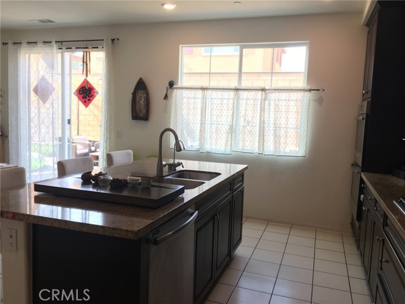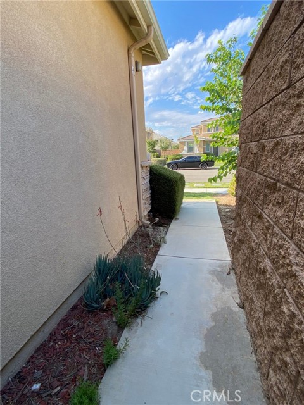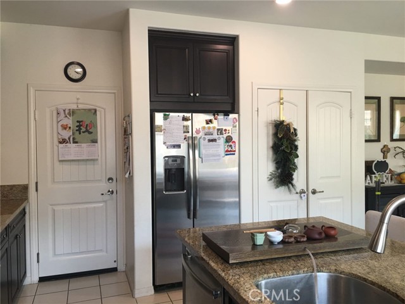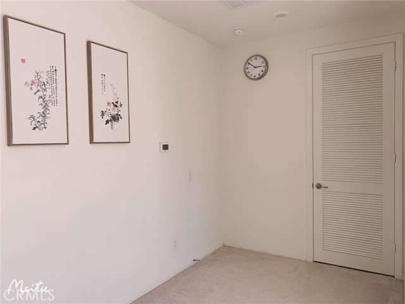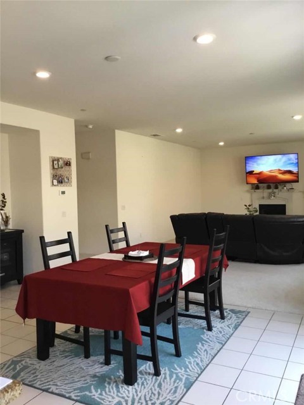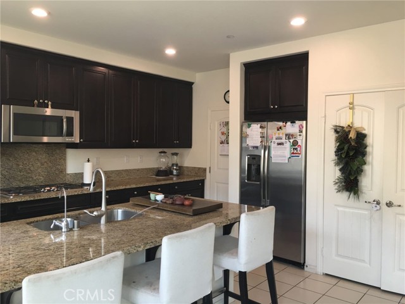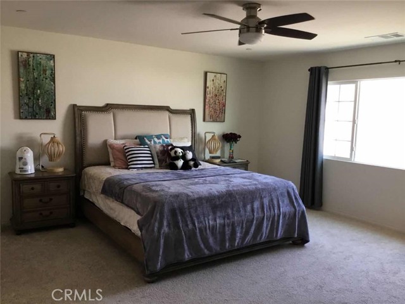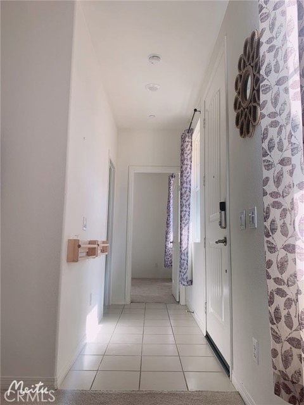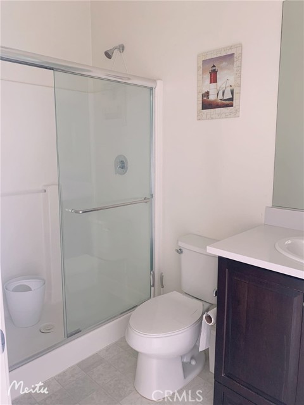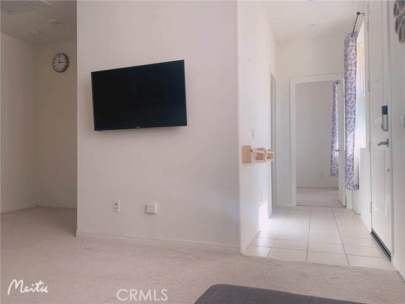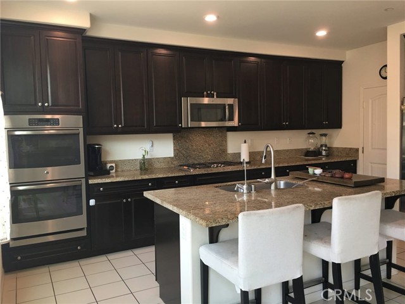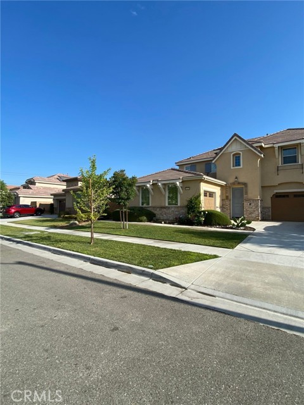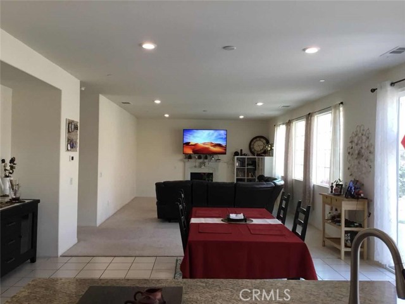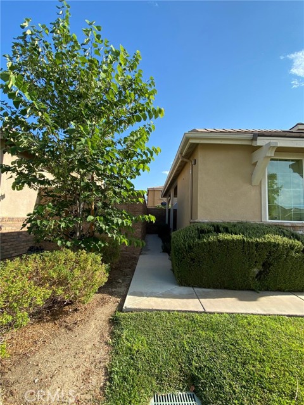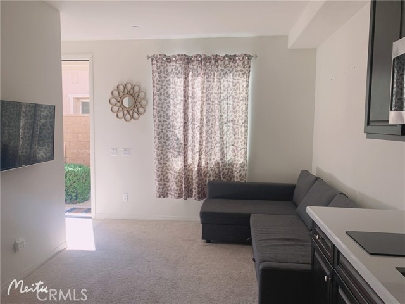#OC21144401
An extremely rare opportunity to own a two-leveled homes located in Rancho Cucamonga! Year built 2016! !!!! !!!! This property consists of two units, which can be kept as 2 separate units or be made into one level home. The larger unit located in the main home, boasts 2 stories, with a living room, dining area, and large kitchen with breakfast bar overlooking it all, granite countertop, The second floor provides a two full bathroom with a tub and shower, a large storage closet, a separate laundry room, and an extra-large bedroom with a walk-in closet. The second unit is located on the side of that Home with a separate entrance from the outside. . This Guest Home has a full bathroom with a shower, a living room, and a kitchenette/ a new countertop, electric stove, new sink, and new faucet, a separate laundry room washer and dryer and proved bedroom whit walking-closet. Both units are equipped with central A/C/heat. Gated community with community pool, barbecues, and outdoor seating area
| Property Id | 365775046 |
| Price | $ 839,900.00 |
| Property Size | 6500 Sq Ft |
| Bedrooms | 5 |
| Bathrooms | 3 |
| Available From | 12th of July 2021 |
| Status | Active |
| Type | Single Family Residence |
| Year Built | 2016 |
| Garages | 3 |
| Roof | |
| County | San Bernardino |
Location Information
| County: | San Bernardino |
| Community: | Sidewalks,Street Lights,Suburban |
| MLS Area: | 688 - Rancho Cucamonga |
| Directions: | From CA-210 E onto CA-15 S, exit Foothills, turn left to Etiwanda Ave, turn left onto the Arrow Route, Onto the Pecan turn left. |
Interior Features
| Common Walls: | No Common Walls |
| Rooms: | All Bedrooms Up,Family Room,Guest/Maid's Quarters,Living Room,Loft,Master Bedroom,Master Suite,Walk-In Closet,Walk-In Pantry |
| Eating Area: | Breakfast Counter / Bar,Breakfast Nook,Family Kitchen,In Family Room,In Kitchen,In Living Room |
| Has Fireplace: | 1 |
| Heating: | Central |
| Windows/Doors Description: | Double Pane Windows,ENERGY STAR Qualified Windows,ScreensAtrium Doors,ENERGY STAR Qualified Doors,Sliding Doors |
| Interior: | Cathedral Ceiling(s),Ceiling Fan(s),Granite Counters,High Ceilings,Open Floorplan,Pantry,Recessed Lighting,Storage,Two Story Ceilings |
| Fireplace Description: | Family Room |
| Cooling: | None |
| Floors: | Carpet,Laminate,Tile |
| Laundry: | Gas & Electric Dryer Hookup,Individual Room,Upper Level |
| Appliances: | 6 Burner Stove,Convection Oven,Dishwasher,Double Oven,Electric Oven,ENERGY STAR Qualified Appliances,Gas & Electric Range,Microwave,Self Cleaning Oven,Tankless Water Heater |
Exterior Features
| Style: | Contemporary |
| Stories: | |
| Is New Construction: | 0 |
| Exterior: | Lighting |
| Roof: | |
| Water Source: | Public |
| Septic or Sewer: | Public Sewer |
| Utilities: | Cable Connected,Electricity Connected,Natural Gas Connected,Underground Utilities |
| Security Features: | 24 Hour Security,Automatic Gate,Carbon Monoxide Detector(s),Fire Sprinkler System,Gated Community,Security Lights,Smoke Detector(s) |
| Parking Description: | Covered,Direct Garage Access,Concrete,Garage,Garage Faces Front,Garage - Two Door,Garage Door Opener |
| Fencing: | |
| Patio / Deck Description: | Concrete,Patio Open,Slab |
| Pool Description: | Association |
| Exposure Faces: |
School
| School District: | Etiwanda |
| Elementary School: | Heritage |
| High School: | Etiwanda |
| Jr. High School: | HERITA |
Additional details
| HOA Fee: | 115.00 |
| HOA Frequency: | Monthly |
| HOA Includes: | Pool,Outdoor Cooking Area,Playground,Clubhouse,Pet Rules,Pets Permitted,Guard,Security |
| APN: | 0229461110000 |
| WalkScore: | |
| VirtualTourURLBranded: |
Listing courtesy of JENNIFER STEIN from HOMELISTER, INC.
Based on information from California Regional Multiple Listing Service, Inc. as of 2024-09-20 at 10:30 pm. This information is for your personal, non-commercial use and may not be used for any purpose other than to identify prospective properties you may be interested in purchasing. Display of MLS data is usually deemed reliable but is NOT guaranteed accurate by the MLS. Buyers are responsible for verifying the accuracy of all information and should investigate the data themselves or retain appropriate professionals. Information from sources other than the Listing Agent may have been included in the MLS data. Unless otherwise specified in writing, Broker/Agent has not and will not verify any information obtained from other sources. The Broker/Agent providing the information contained herein may or may not have been the Listing and/or Selling Agent.
