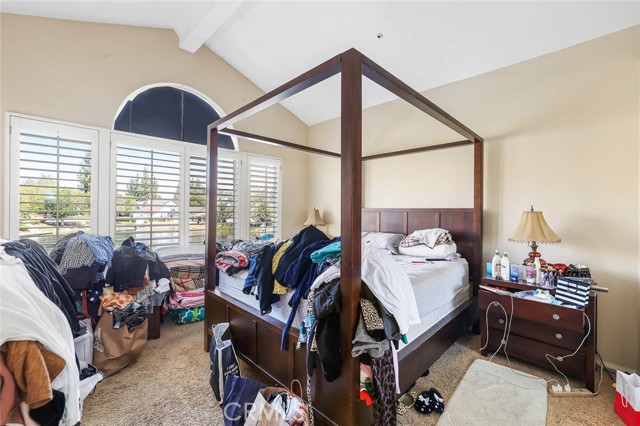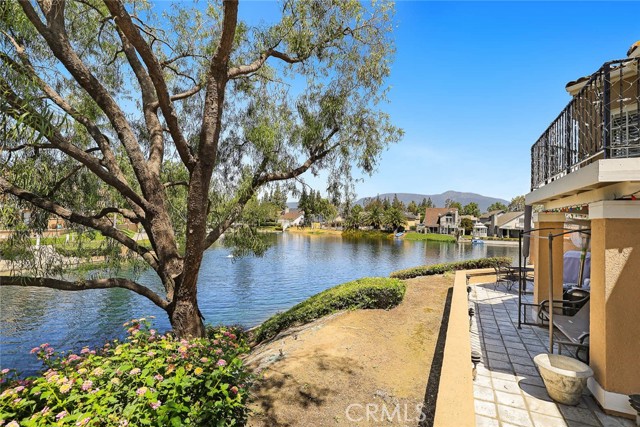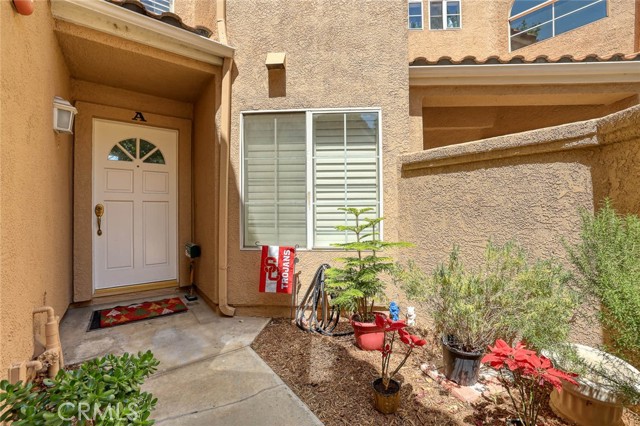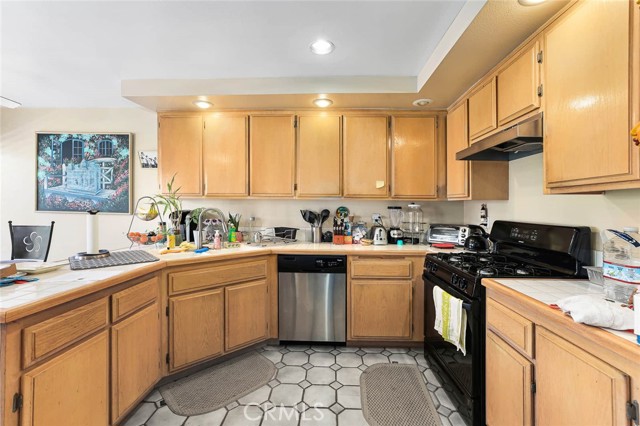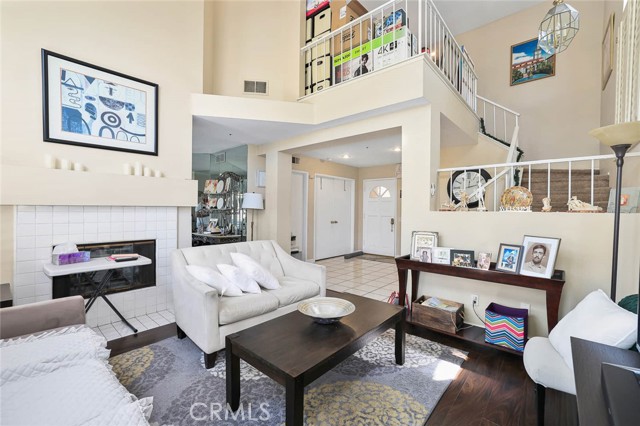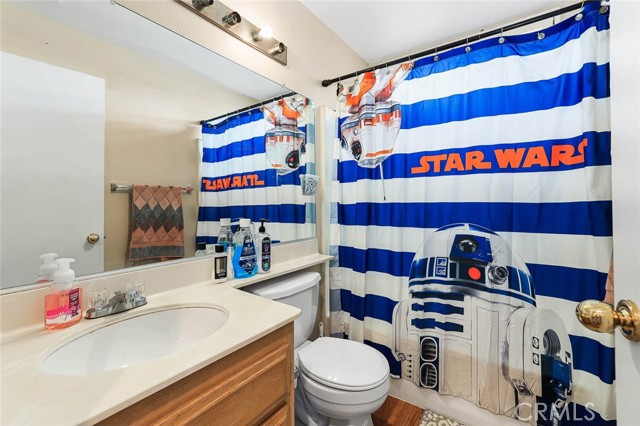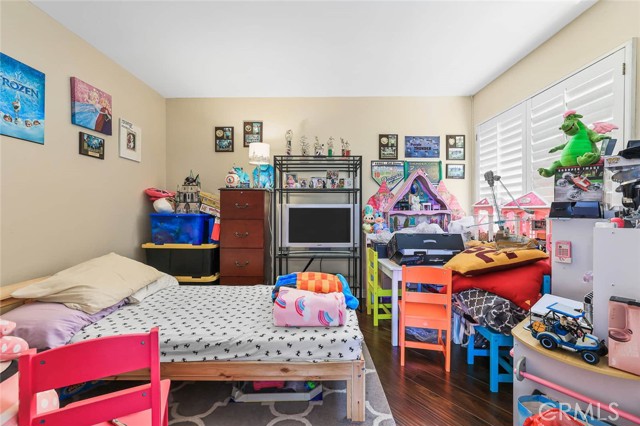#WS21140772
https://www.showthisproperty.com/3202caprista Discover waterfront living in this easy-care two levels townhome style Creekside portofino gated community. The layout is bright and modern with four bedrooms, three bathrooms and multiple living areas spread throughout the two levels. The family room is set under a soaring double-height ceiling and there is an elegant dining space warmed by a fireplace and illuminated by a glittering pendant light. A well-equipped kitchen awaits the home chef and there is a breakfast nook for casual dining or you can step out to the patio and take in the water Lake views. An attached two-car garage, an upper-level loft, plantation shutters and ceiling fans are just some of the extra features. With a tenant already in place, this is an exciting set-and-forget investment opportunity for savvy buyers. Alternatively, you might want to keep this slice of paradise for yourself and indulge in waterfront living. You�ll live in a wonderful community with a pool and tennis court, plus easy access to a host of dining, shopping and entertainment options. This is a rare opportunely, and it will not last.
| Property Id | 365696994 |
| Price | $ 588,000.00 |
| Property Size | 1659 Sq Ft |
| Bedrooms | 4 |
| Bathrooms | 3 |
| Available From | 29th of June 2021 |
| Status | Active |
| Type | Condominium |
| Year Built | 1988 |
| Garages | 2 |
| Roof | Composition,Tile |
| County | San Bernardino |
Location Information
| County: | San Bernardino |
| Community: | Dog Park,Fishing,Lake,Park |
| MLS Area: | 686 - Ontario |
| Directions: | Turner Ave/Deer Creek Loop |
Interior Features
| Common Walls: | 2+ Common Walls |
| Rooms: | Family Room,Kitchen,Living Room,Loft,Main Floor Bedroom,Master Bathroom,Master Bedroom,Master Suite,Walk-In Closet |
| Eating Area: | Breakfast Nook |
| Has Fireplace: | 1 |
| Heating: | Central,Fireplace(s) |
| Windows/Doors Description: | Double Pane Windows,Skylight(s) |
| Interior: | Balcony,High Ceilings,Recessed Lighting,Tile Counters |
| Fireplace Description: | Gas |
| Cooling: | Central Air,Gas |
| Floors: | Carpet,Laminate,Tile |
| Laundry: | Gas Dryer Hookup,In Garage,Washer Hookup |
| Appliances: | Dishwasher,Gas Oven,Gas Water Heater,Water Heater |
Exterior Features
| Style: | |
| Stories: | 2 |
| Is New Construction: | 0 |
| Exterior: | |
| Roof: | Composition,Tile |
| Water Source: | Public |
| Septic or Sewer: | Public Sewer |
| Utilities: | |
| Security Features: | Automatic Gate,Carbon Monoxide Detector(s),Gated Community,Smoke Detector(s) |
| Parking Description: | Garage,Garage - Two Door,Garage Door Opener,Parking Space |
| Fencing: | |
| Patio / Deck Description: | Concrete |
| Pool Description: | Association,Community,In Ground |
| Exposure Faces: |
School
| School District: | Ontario-Montclair |
| Elementary School: | |
| High School: | |
| Jr. High School: |
Additional details
| HOA Fee: | 320.00 |
| HOA Frequency: | Monthly |
| HOA Includes: | Pool,Spa/Hot Tub,Tennis Court(s),Clubhouse,Pets Permitted |
| APN: | 1083264240000 |
| WalkScore: | |
| VirtualTourURLBranded: |
Listing courtesy of TRACY TSOI from PREMIER INVESTORS R. E. INC.
Based on information from California Regional Multiple Listing Service, Inc. as of 2024-09-20 at 10:30 pm. This information is for your personal, non-commercial use and may not be used for any purpose other than to identify prospective properties you may be interested in purchasing. Display of MLS data is usually deemed reliable but is NOT guaranteed accurate by the MLS. Buyers are responsible for verifying the accuracy of all information and should investigate the data themselves or retain appropriate professionals. Information from sources other than the Listing Agent may have been included in the MLS data. Unless otherwise specified in writing, Broker/Agent has not and will not verify any information obtained from other sources. The Broker/Agent providing the information contained herein may or may not have been the Listing and/or Selling Agent.





