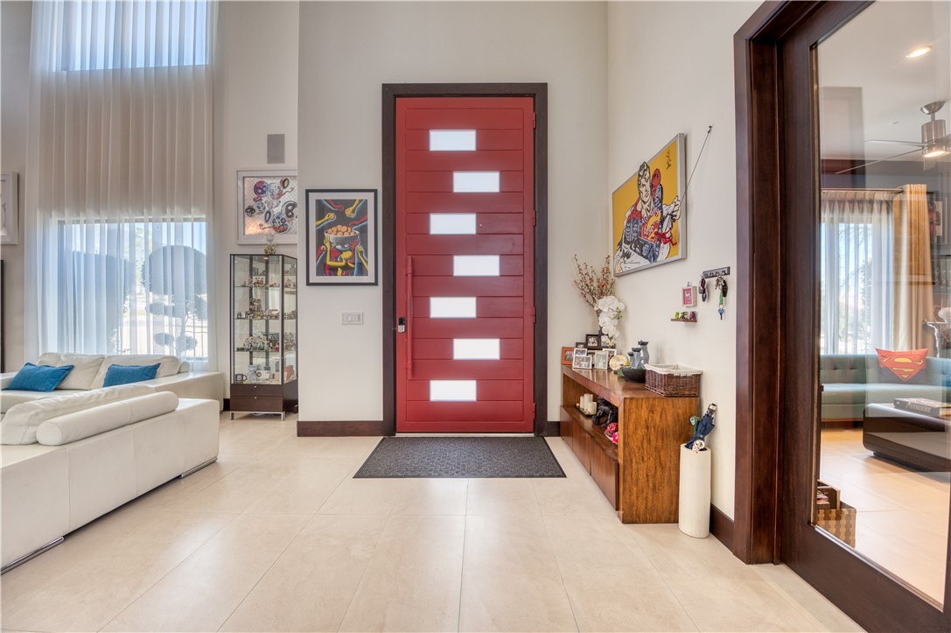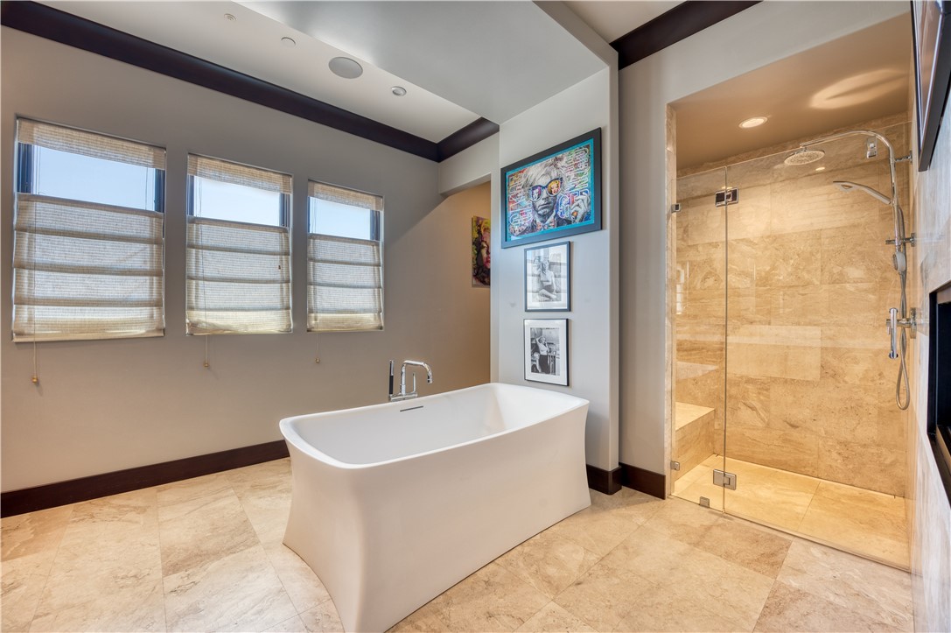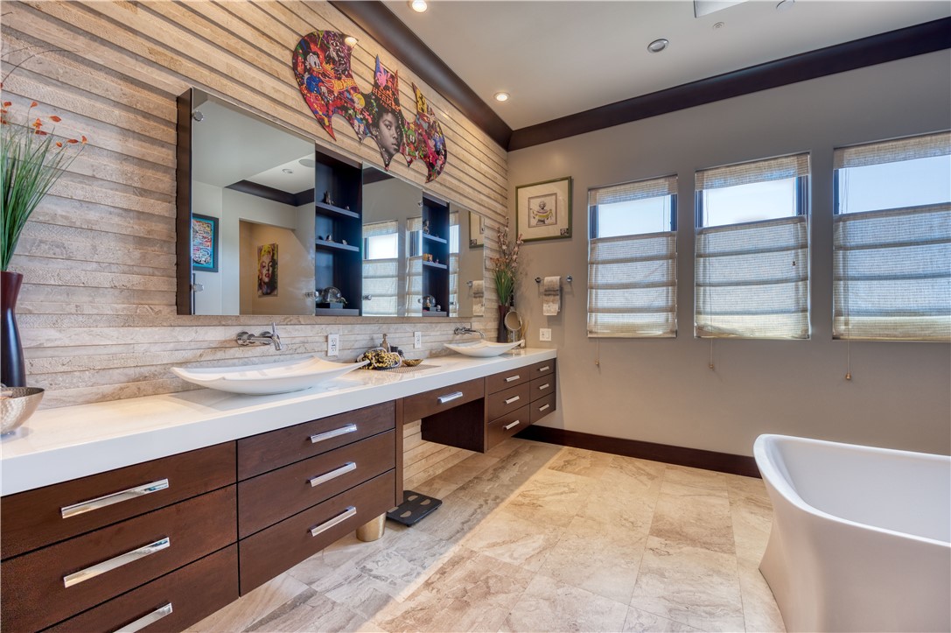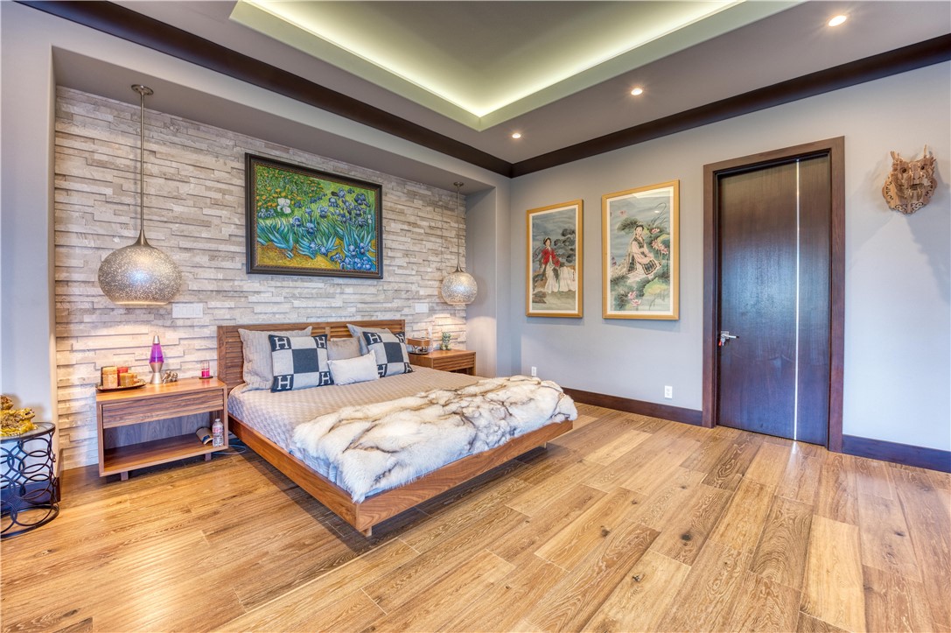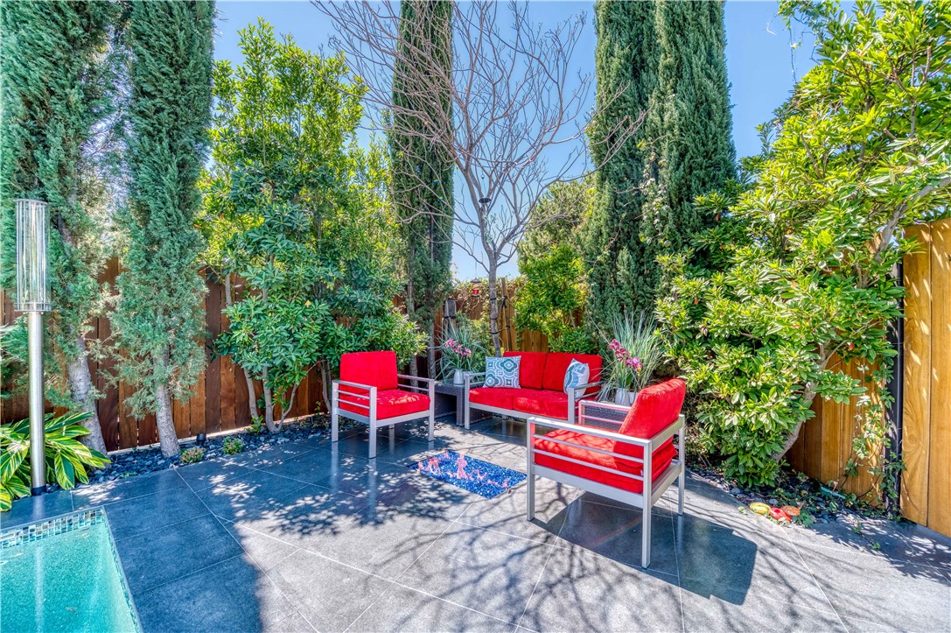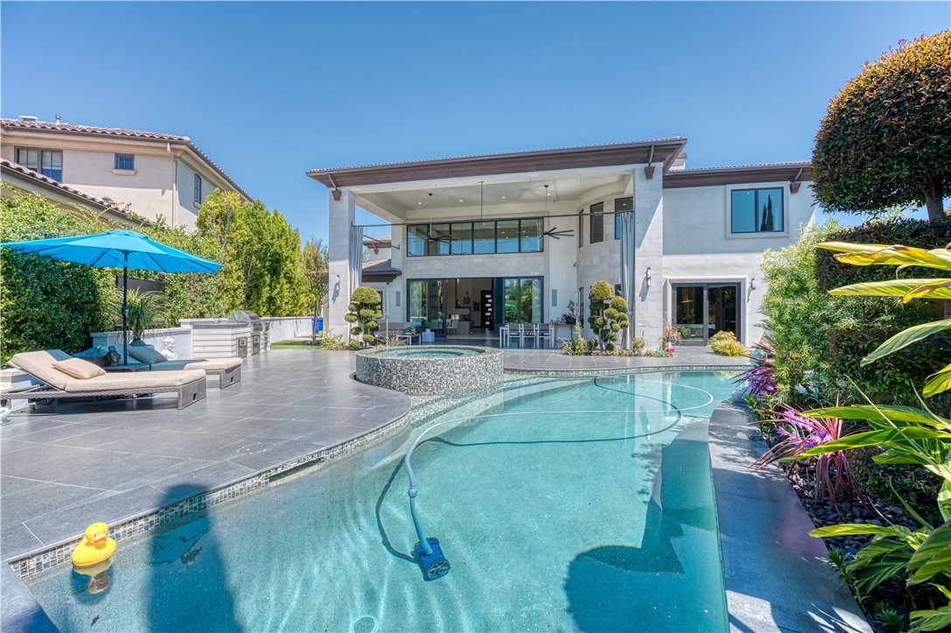#SB21072216
Back on Market! A one of a kind luxurious estate in the sort after San Antonio Heights neighborhood in Upland, CA. Fall in love with the homes luxurious finishes and top of the range personalized smart home features. High ceilings throughout with open floor plan which, leads into the secluded, peaceful backyard featuring a swimming pool, hot tub, pond full of koi fish under a beautifully crafted gazebo and dining area perfect for entertainment. The Living and dining area features, large seating area to watch your favorite shows, 2 glass fireplaces, dining area large enough to host guests, glass enclosed 200+ bottle wine closet which flows to the kitchen and breakfast area. Relish your favorite meals in the gourmet chef's kitchen with eat-in center island, custom kitchen cabinets and new appliances, 6 burner range, ample cabinets for storage To the side of the living area is an entertainment room with a curtained off movie area, pool table, poker table and your own spa featuring a steam room, sauna and massage room to unwind after a hard days work. Upstairs you can find another living area, 3 bedrooms including the elegant and spacious master with soaring ceilings, beautifully crafted bath with marble, dual sink vanity, soaker tub and glass shower. San Antonio Heights is perfect for a family looking to move to a suburban area that offers great schools, nice parks, and close to the mountains for some great hiking in the summer and skiing in the winter months.
| Property Id | 365349461 |
| Price | $ 2,700,000.00 |
| Property Size | 15869 Sq Ft |
| Bedrooms | 4 |
| Bathrooms | 5 |
| Available From | 20th of April 2021 |
| Status | Active |
| Type | Single Family Residence |
| Year Built | 2015 |
| Garages | 3 |
| Roof | |
| County | San Bernardino |
Location Information
| County: | San Bernardino |
| Community: | Biking,Curbs,Fishing,Golf,Hiking,Horse Trails,Mountainous,Sidewalks,Street Lights,Suburban |
| MLS Area: | 690 - Upland |
| Directions: | Located in the prestigious area of San Antonio Heights. North of 24th St. |
Interior Features
| Common Walls: | No Common Walls |
| Rooms: | Family Room,Game Room,Home Theatre,Main Floor Bedroom,Master Bathroom,Master Bedroom,Office,Sauna,Separate Family Room,Walk-In Closet,Walk-In Pantry,Wine Cellar |
| Eating Area: | |
| Has Fireplace: | 1 |
| Heating: | Central |
| Windows/Doors Description: | |
| Interior: | High Ceilings,Home Automation System,Open Floorplan,Pantry,Stone Counters |
| Fireplace Description: | Dining Room,Living Room,Master Bedroom,Fire Pit,Two Way |
| Cooling: | Central Air |
| Floors: | Wood |
| Laundry: | Gas Dryer Hookup,Individual Room,Inside,Upper Level,Washer Hookup |
| Appliances: | 6 Burner Stove,Barbecue,Built-In Range,Dishwasher,Refrigerator,Water Purifier |
Exterior Features
| Style: | |
| Stories: | 2 |
| Is New Construction: | 0 |
| Exterior: | |
| Roof: | |
| Water Source: | Public |
| Septic or Sewer: | Public Sewer |
| Utilities: | |
| Security Features: | 24 Hour Security,Fire Sprinkler System |
| Parking Description: | |
| Fencing: | Wood |
| Patio / Deck Description: | |
| Pool Description: | Private |
| Exposure Faces: |
School
| School District: | Upland |
| Elementary School: | |
| High School: | |
| Jr. High School: |
Additional details
| HOA Fee: | 0.00 |
| HOA Frequency: | |
| HOA Includes: | |
| APN: | 1003091480000 |
| WalkScore: | |
| VirtualTourURLBranded: |
Listing courtesy of JAMES HARVEY from KELLER WILLIAMS SILICON BEACH
Based on information from California Regional Multiple Listing Service, Inc. as of 2024-09-19 at 10:30 pm. This information is for your personal, non-commercial use and may not be used for any purpose other than to identify prospective properties you may be interested in purchasing. Display of MLS data is usually deemed reliable but is NOT guaranteed accurate by the MLS. Buyers are responsible for verifying the accuracy of all information and should investigate the data themselves or retain appropriate professionals. Information from sources other than the Listing Agent may have been included in the MLS data. Unless otherwise specified in writing, Broker/Agent has not and will not verify any information obtained from other sources. The Broker/Agent providing the information contained herein may or may not have been the Listing and/or Selling Agent.







