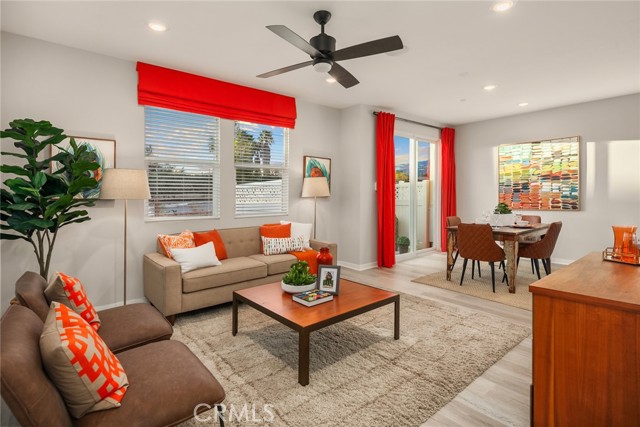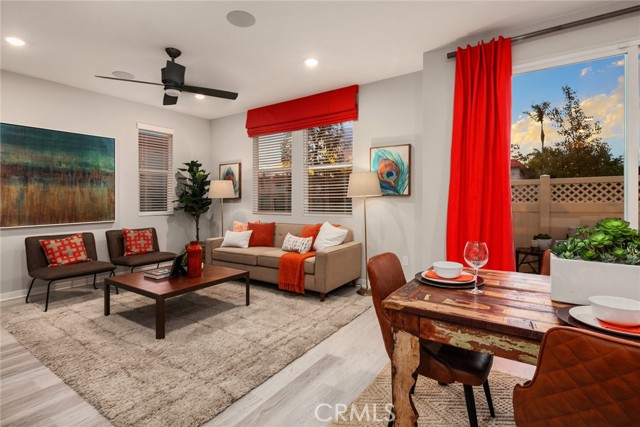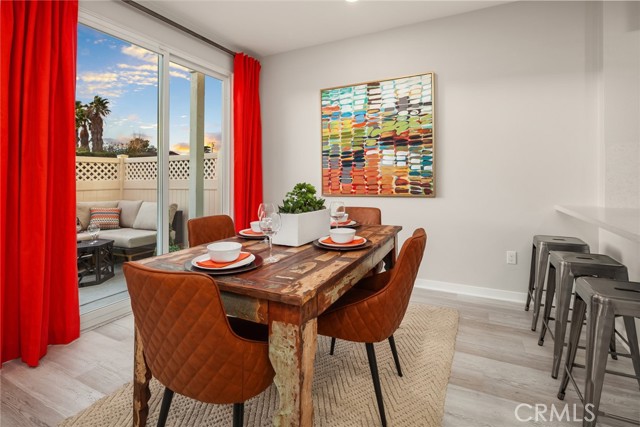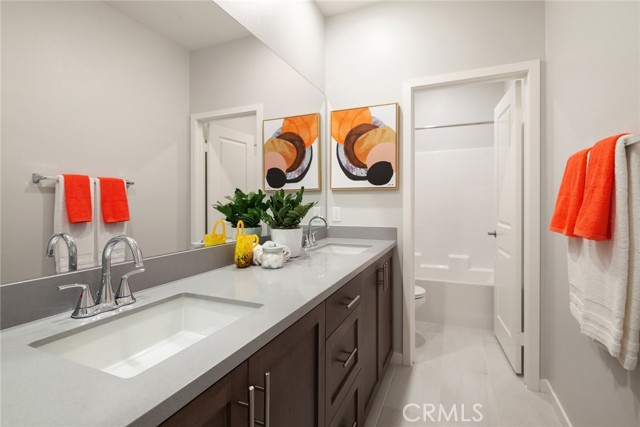#IG21042155
NEW CONSTRUCTION - Sage at Ninth Street is a brand new gated community of 78 two story townhomes proudly built by RC Homes. This spacious 3 bedroom/2.5 bath home is a desirable end unit. There is an abundance of light as you step into the formal entry way. A modern kitchen includes shaker style cabinetry, quartz counter tops, stainless steel appliances and a breakfast bar. The living room and dining area create an open floorplan that features a sliding glass door to your private enclosed patio. A powder room completes the downstairs. Upstairs you will find a sizable loft area that could make a perfect home office or personal library. The master bedroom boasts a walk in closet, privacy door to the master bath, dual vanities and large shower. Two secondary bedrooms share a roomy bathroom. A generous laundry room completes the upstairs. Added amenities include 2 car garage with direct access, tankless hot water heater and whole house fan. Enjoy the community's large park with tot lot, exercise stations and picnic areas as well as a separate dog park for the furry family members. THERE IS STILL TIME TO SELECT YOUR CUSTOM OPTIONS. The only thing missing is you!!! Pictures are of model - not actual home.
| Property Id | 365235558 |
| Price | $ 511,900.00 |
| Property Size | 0 Sq Ft |
| Bedrooms | 3 |
| Bathrooms | 2 |
| Available From | 1st of March 2021 |
| Status | Pending |
| Type | Townhouse |
| Year Built | 2021 |
| Garages | 2 |
| Roof | Fiberglass,Shingle |
| County | San Bernardino |
Location Information
| County: | San Bernardino |
| Community: | Curbs,Dog Park,Gutters,Park,Sidewalks,Street Lights |
| MLS Area: | 690 - Upland |
| Directions: | Cross streets Grove and 9th |
Interior Features
| Common Walls: | 1 Common Wall |
| Rooms: | All Bedrooms Up,Entry,Great Room,Kitchen,Loft,Master Bathroom,Master Bedroom,Walk-In Closet |
| Eating Area: | Area,Breakfast Counter / Bar |
| Has Fireplace: | 0 |
| Heating: | Central |
| Windows/Doors Description: | Double Pane Windows,Low Emissivity Windows,ScreensSliding Doors |
| Interior: | High Ceilings,Open Floorplan,Recessed Lighting,Unfurnished,Wired for Data |
| Fireplace Description: | None |
| Cooling: | Central Air,Whole House Fan,High Efficiency |
| Floors: | |
| Laundry: | Gas Dryer Hookup,Individual Room,Upper Level,Washer Hookup |
| Appliances: | Self Cleaning Oven,Dishwasher,Free-Standing Range,Disposal,Gas Range,Microwave,Tankless Water Heater,Water Line to Refrigerator |
Exterior Features
| Style: | |
| Stories: | |
| Is New Construction: | 1 |
| Exterior: | |
| Roof: | Fiberglass,Shingle |
| Water Source: | Public |
| Septic or Sewer: | Public Sewer |
| Utilities: | |
| Security Features: | Automatic Gate,Carbon Monoxide Detector(s),Fire and Smoke Detection System,Fire Sprinkler System,Gated Community |
| Parking Description: | Direct Garage Access,Garage - Single Door,Garage Door Opener |
| Fencing: | Block,Vinyl,Wrought Iron |
| Patio / Deck Description: | Concrete |
| Pool Description: | None |
| Exposure Faces: |
School
| School District: | Upland |
| Elementary School: | |
| High School: | |
| Jr. High School: |
Additional details
| HOA Fee: | 280.00 |
| HOA Frequency: | Monthly |
| HOA Includes: | Picnic Area,Playground,Dog Park,Maintenance Grounds |
| APN: | |
| WalkScore: | |
| VirtualTourURLBranded: |
Listing courtesy of VALERIE TAYLOR from RC HOMES, INC.
Based on information from California Regional Multiple Listing Service, Inc. as of 2024-09-19 at 10:30 pm. This information is for your personal, non-commercial use and may not be used for any purpose other than to identify prospective properties you may be interested in purchasing. Display of MLS data is usually deemed reliable but is NOT guaranteed accurate by the MLS. Buyers are responsible for verifying the accuracy of all information and should investigate the data themselves or retain appropriate professionals. Information from sources other than the Listing Agent may have been included in the MLS data. Unless otherwise specified in writing, Broker/Agent has not and will not verify any information obtained from other sources. The Broker/Agent providing the information contained herein may or may not have been the Listing and/or Selling Agent.











